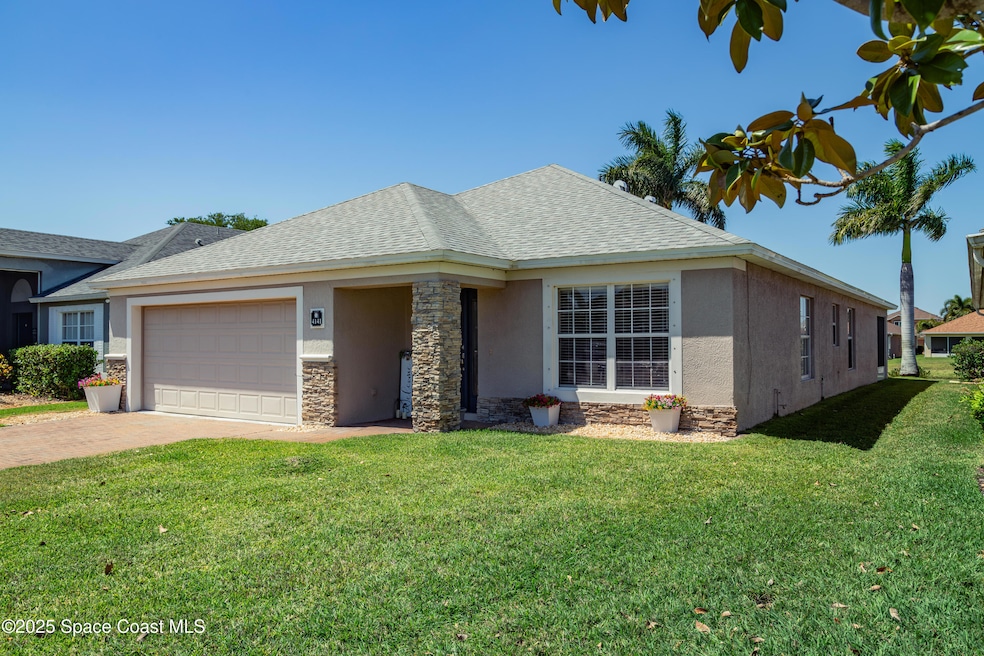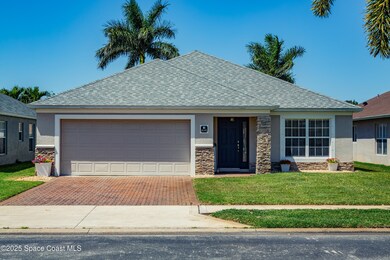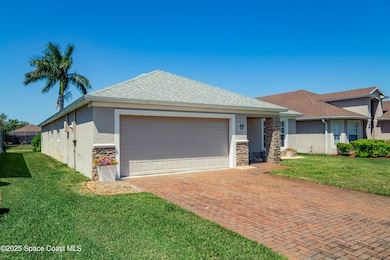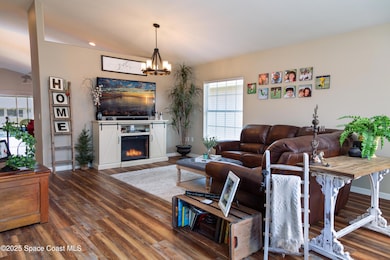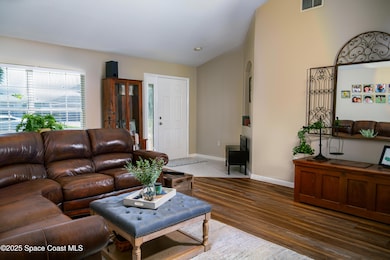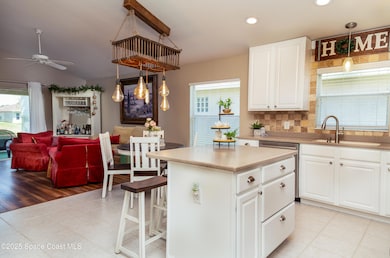
4141 Chardonnay Dr Rockledge, FL 32955
Highlights
- Home fronts a pond
- Pond View
- Screened Porch
- Gated Community
- Vaulted Ceiling
- Community Basketball Court
About This Home
As of August 2025Welcome to this beautifully appointed 3-bed, 2bath home nestled in the highly sought-after community of Viera. Situated on a peaceful waterfront lot, this home features tranquil views and one-of-a-kind lighting fixtures that add character and a custom designer touch throughout. Inside, you'll find a clean and modern interior with no carpets offering easy maintenance and a fresh, allergen-friendly living space. The updated kitchen includes sleek stainless steel appliances, modern finishes, and ample counter space perfect for cooking, entertaining, or simply enjoying your morning coffee. The spacious primary serves as a private retreat, complete with a versatile bonus room ideal for a office, nursery, or exercise space. Enjoy added value and peace of mind with major updates already completed, including a new roof (2024), HVAC (2025), and HWH (2025). Residents have access to fantastic community amenities - playground, volleyball & basketball courts, a lakeside pavilion. Conveniently located near top-rated schools, shopping, medical facilities, and entertainment, this home offers the perfect blend of comfort, convenience, and community. Come experience the best of Viera living!
Last Agent to Sell the Property
LaRocque & Co., Realtors License #3384453 Listed on: 04/23/2025
Home Details
Home Type
- Single Family
Est. Annual Taxes
- $3,137
Year Built
- Built in 2003 | Remodeled
Lot Details
- 6,098 Sq Ft Lot
- Home fronts a pond
- South Facing Home
- Front and Back Yard Sprinklers
HOA Fees
Parking
- 2 Car Attached Garage
- Garage Door Opener
Home Design
- Shingle Roof
- Block Exterior
- Asphalt
- Stucco
Interior Spaces
- 2,011 Sq Ft Home
- 1-Story Property
- Vaulted Ceiling
- Ceiling Fan
- Family Room
- Living Room
- Dining Room
- Screened Porch
- Pond Views
Kitchen
- Electric Range
- Microwave
- Plumbed For Ice Maker
- Dishwasher
- Kitchen Island
Flooring
- Tile
- Vinyl
Bedrooms and Bathrooms
- 3 Bedrooms
- Split Bedroom Floorplan
- Walk-In Closet
- 2 Full Bathrooms
- Separate Shower in Primary Bathroom
Laundry
- Laundry in unit
- Washer and Electric Dryer Hookup
Home Security
- Security Gate
- Hurricane or Storm Shutters
- Fire and Smoke Detector
Schools
- Manatee Elementary School
- Kennedy Middle School
- Viera High School
Utilities
- Central Heating and Cooling System
- Electric Water Heater
- Cable TV Available
Listing and Financial Details
- Assessor Parcel Number 25-36-33-Tc-0000b.0-0073.00
Community Details
Overview
- Sonama Community HOA, Phone Number (321) 204-1281
- Sonoma South Phase 1 Viera Central Pud A Porti Subdivision
Recreation
- Community Basketball Court
- Pickleball Courts
- Shuffleboard Court
- Community Playground
- Park
Additional Features
- Community Barbecue Grill
- Gated Community
Ownership History
Purchase Details
Home Financials for this Owner
Home Financials are based on the most recent Mortgage that was taken out on this home.Purchase Details
Home Financials for this Owner
Home Financials are based on the most recent Mortgage that was taken out on this home.Purchase Details
Home Financials for this Owner
Home Financials are based on the most recent Mortgage that was taken out on this home.Similar Homes in Rockledge, FL
Home Values in the Area
Average Home Value in this Area
Purchase History
| Date | Type | Sale Price | Title Company |
|---|---|---|---|
| Warranty Deed | $450,000 | Dockside Title | |
| Warranty Deed | $239,000 | Attorney | |
| Warranty Deed | $173,400 | North American Title Company |
Mortgage History
| Date | Status | Loan Amount | Loan Type |
|---|---|---|---|
| Open | $360,000 | New Conventional | |
| Previous Owner | $163,000 | New Conventional | |
| Previous Owner | $191,200 | No Value Available | |
| Previous Owner | $138,665 | No Value Available | |
| Closed | $17,333 | No Value Available |
Property History
| Date | Event | Price | Change | Sq Ft Price |
|---|---|---|---|---|
| 08/21/2025 08/21/25 | Price Changed | $2,950 | -1.7% | $1 / Sq Ft |
| 08/08/2025 08/08/25 | For Rent | $3,000 | 0.0% | -- |
| 08/01/2025 08/01/25 | Sold | $450,000 | -4.1% | $224 / Sq Ft |
| 05/29/2025 05/29/25 | Price Changed | $469,000 | -2.7% | $233 / Sq Ft |
| 05/08/2025 05/08/25 | Price Changed | $482,000 | -1.6% | $240 / Sq Ft |
| 04/23/2025 04/23/25 | For Sale | $489,900 | +105.0% | $244 / Sq Ft |
| 05/09/2014 05/09/14 | Sold | $239,000 | -4.4% | $119 / Sq Ft |
| 03/27/2014 03/27/14 | Pending | -- | -- | -- |
| 02/17/2014 02/17/14 | For Sale | $249,900 | -- | $124 / Sq Ft |
Tax History Compared to Growth
Tax History
| Year | Tax Paid | Tax Assessment Tax Assessment Total Assessment is a certain percentage of the fair market value that is determined by local assessors to be the total taxable value of land and additions on the property. | Land | Improvement |
|---|---|---|---|---|
| 2024 | $3,092 | $242,240 | -- | -- |
| 2023 | $3,092 | $235,190 | $0 | $0 |
| 2022 | $2,889 | $228,340 | $0 | $0 |
| 2021 | $2,956 | $221,690 | $0 | $0 |
| 2020 | $2,898 | $218,630 | $0 | $0 |
| 2019 | $2,848 | $213,720 | $0 | $0 |
| 2018 | $2,858 | $209,740 | $0 | $0 |
| 2017 | $2,889 | $205,430 | $0 | $0 |
| 2016 | $2,940 | $201,210 | $44,000 | $157,210 |
| 2015 | $3,016 | $199,820 | $44,000 | $155,820 |
| 2014 | $3,249 | $165,050 | $44,000 | $121,050 |
Agents Affiliated with this Home
-
Greg Ellingson

Seller's Agent in 2025
Greg Ellingson
Ellingson Properties
(321) 795-0021
170 in this area
623 Total Sales
-
Melissa Berge

Seller's Agent in 2025
Melissa Berge
LaRocque & Co., Realtors
(321) 501-1612
3 in this area
96 Total Sales
-
Richard Melo

Seller Co-Listing Agent in 2025
Richard Melo
Ellingson Properties
(321) 508-3844
20 in this area
79 Total Sales
-
L
Seller's Agent in 2014
Lester Lane Hines
Pytha Realty Group
-
T
Buyer's Agent in 2014
Tami Leliuga Shriver
Mutter Realty
-
O
Buyer's Agent in 2014
Out Of Area Non-Member
Out of Area
Map
Source: Space Coast MLS (Space Coast Association of REALTORS®)
MLS Number: 1044013
APN: 25-36-33-TC-0000B.0-0073.00
- 2817 Mondavi Dr
- 4311 Chardonnay Dr
- 3620 Chardonnay Dr
- 4480 Chardonnay Dr
- 4778 Sprint Cir
- 3374 Sedge Dr
- 3455 Sedge Dr
- 2953 Sonoma Way
- 2631 Canterbury Cir
- 4837 Merlot Dr
- 4816 Merlot Dr
- 3280 Thurloe Dr
- 3311 Gatlin Dr
- 2902 Bellwind Cir
- 2627 Deercroft Dr
- 4942 Worthington Cir
- 4912 Worthington Cir
- 2873 Bellwind Cir
- 3611 Gatlin Dr
- 1861 Long Iron Dr Unit 1121
