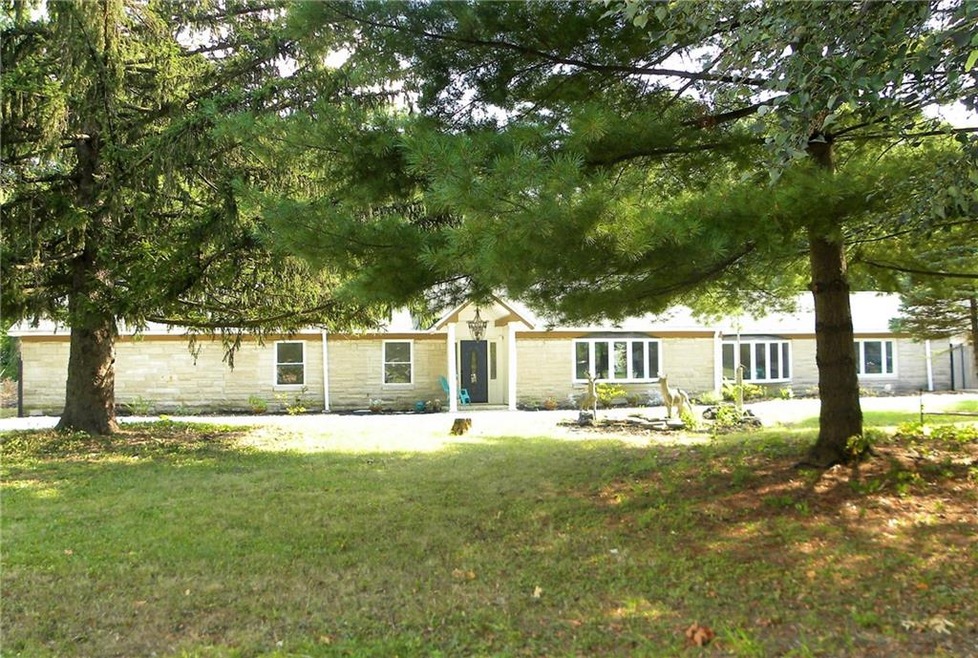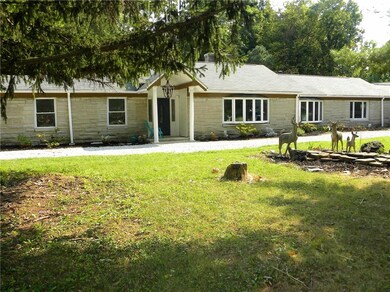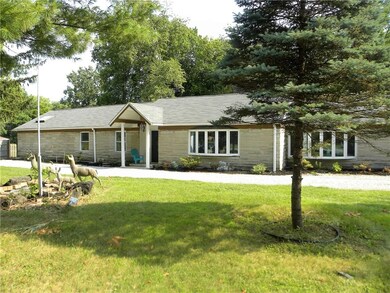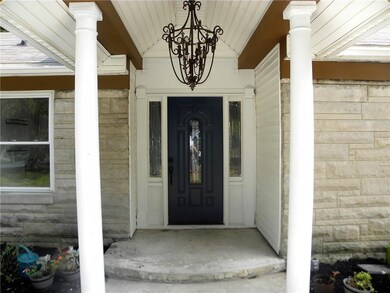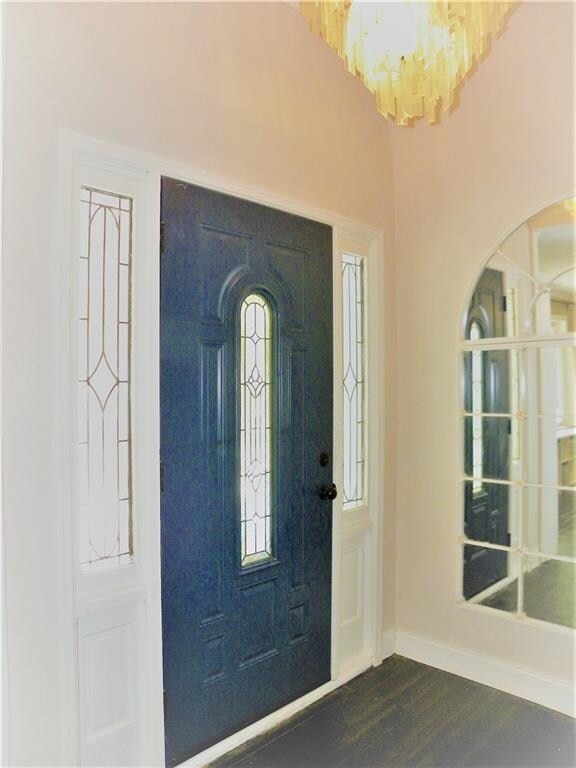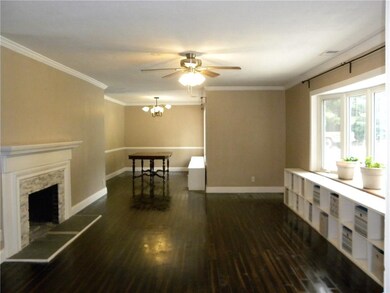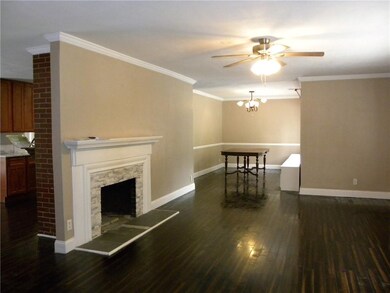
4141 E Kessler Boulevard Dr E Indianapolis, IN 46220
Millersville NeighborhoodHighlights
- In Ground Pool
- Mature Trees
- Ranch Style House
- Clearwater Elementary School Rated A-
- Fireplace in Kitchen
- Engineered Wood Flooring
About This Home
As of November 2021Sprawling 5 bd 3 1/2 ba ranch in Washington Township on over half an acre! Roof, furnace and AC are less than 2 yrs old. New electrical and plumbing throughout. The kitchen features tons of cabinets, granite countertops with a pass through bar, cozy brick fireplace and separate breakfast area with a bay window. All bathrooms are beautifully tiled. The amazing master bdrm has a cathedral ceiling, skylight and french doors allowing lots of light. The tranquil bathroom boasts a fantastic shower & deep free-standing soaking tub. Bedrooms 4 & 5 could be used for in-law/guest quarters & has separate entrance & away from other bedrooms! Pool needs work, but the backyard has great potential! Great gazebo for entertaining and three sheds for storage
Last Agent to Sell the Property
Julie Dongoski
United Real Estate Indpls Listed on: 08/21/2021

Last Buyer's Agent
Allison Law
Refine Real Estate Inc.
Home Details
Home Type
- Single Family
Est. Annual Taxes
- $2,638
Year Built
- Built in 1950
Lot Details
- 0.53 Acre Lot
- Privacy Fence
- Back Yard Fenced
- Mature Trees
Parking
- 2 Car Garage
Home Design
- Ranch Style House
- Slab Foundation
- Stone
Interior Spaces
- 2,620 Sq Ft Home
- Built-in Bookshelves
- Cathedral Ceiling
- Skylights
- Bay Window
- Living Room with Fireplace
- 2 Fireplaces
- Engineered Wood Flooring
Kitchen
- Electric Oven
- Built-In Microwave
- Dishwasher
- Disposal
- Fireplace in Kitchen
Bedrooms and Bathrooms
- 5 Bedrooms
- Walk-In Closet
Outdoor Features
- In Ground Pool
- Outdoor Storage
Utilities
- Forced Air Heating and Cooling System
- Heating System Uses Gas
- Gas Water Heater
- Septic Tank
Listing and Financial Details
- Assessor Parcel Number 490704117010000800
Ownership History
Purchase Details
Home Financials for this Owner
Home Financials are based on the most recent Mortgage that was taken out on this home.Purchase Details
Home Financials for this Owner
Home Financials are based on the most recent Mortgage that was taken out on this home.Similar Homes in Indianapolis, IN
Home Values in the Area
Average Home Value in this Area
Purchase History
| Date | Type | Sale Price | Title Company |
|---|---|---|---|
| Warranty Deed | $333,800 | Trademark Title | |
| Warranty Deed | -- | Chicago Title Company Llc |
Mortgage History
| Date | Status | Loan Amount | Loan Type |
|---|---|---|---|
| Open | $11,696 | FHA | |
| Closed | $8,975 | FHA | |
| Closed | $11,607 | FHA | |
| Open | $50,000 | New Conventional | |
| Closed | $14,284 | FHA | |
| Open | $327,754 | FHA | |
| Previous Owner | $234,539 | New Conventional |
Property History
| Date | Event | Price | Change | Sq Ft Price |
|---|---|---|---|---|
| 11/09/2021 11/09/21 | Sold | $333,800 | -1.8% | $127 / Sq Ft |
| 09/11/2021 09/11/21 | Pending | -- | -- | -- |
| 08/21/2021 08/21/21 | For Sale | $340,000 | +195.7% | $130 / Sq Ft |
| 05/26/2016 05/26/16 | Sold | $115,000 | 0.0% | $53 / Sq Ft |
| 05/23/2016 05/23/16 | Pending | -- | -- | -- |
| 05/10/2016 05/10/16 | Off Market | $115,000 | -- | -- |
| 04/28/2016 04/28/16 | Price Changed | $119,900 | -7.7% | $56 / Sq Ft |
| 03/24/2016 03/24/16 | For Sale | $129,900 | +13.0% | $60 / Sq Ft |
| 03/21/2016 03/21/16 | Off Market | $115,000 | -- | -- |
| 03/16/2016 03/16/16 | Price Changed | $129,900 | -3.7% | $60 / Sq Ft |
| 02/22/2016 02/22/16 | Price Changed | $134,900 | -3.6% | $63 / Sq Ft |
| 02/02/2016 02/02/16 | Price Changed | $139,900 | -6.7% | $65 / Sq Ft |
| 12/28/2015 12/28/15 | For Sale | $150,000 | +30.4% | $70 / Sq Ft |
| 12/16/2015 12/16/15 | Off Market | $115,000 | -- | -- |
| 11/12/2015 11/12/15 | Price Changed | $150,000 | -6.2% | $70 / Sq Ft |
| 10/23/2015 10/23/15 | For Sale | $159,900 | -- | $74 / Sq Ft |
Tax History Compared to Growth
Tax History
| Year | Tax Paid | Tax Assessment Tax Assessment Total Assessment is a certain percentage of the fair market value that is determined by local assessors to be the total taxable value of land and additions on the property. | Land | Improvement |
|---|---|---|---|---|
| 2024 | $5,381 | $374,200 | $61,300 | $312,900 |
| 2023 | $5,381 | $361,900 | $61,300 | $300,600 |
| 2022 | $3,146 | $305,400 | $61,300 | $244,100 |
| 2021 | $3,146 | $239,300 | $27,300 | $212,000 |
| 2020 | $2,639 | $230,200 | $27,300 | $202,900 |
| 2019 | $2,128 | $210,700 | $27,300 | $183,400 |
| 2018 | $2,233 | $206,600 | $27,300 | $179,300 |
| 2017 | $2,157 | $203,600 | $27,300 | $176,300 |
| 2016 | $1,345 | $191,000 | $27,300 | $163,700 |
| 2014 | $1,416 | $184,900 | $27,300 | $157,600 |
| 2013 | $1,531 | $192,100 | $27,300 | $164,800 |
Agents Affiliated with this Home
-
J
Seller's Agent in 2021
Julie Dongoski
United Real Estate Indpls
-
A
Buyer's Agent in 2021
Allison Law
Refine Real Estate Inc.
-

Seller's Agent in 2016
Derek Gutting
Keller Williams Indpls Metro N
(317) 679-6767
1 in this area
294 Total Sales
-
E
Seller Co-Listing Agent in 2016
Edward Petras
Keller Williams Indpls Metro N
(317) 374-4344
9 Total Sales
-

Buyer's Agent in 2016
Ruby Cummings
Elite Real Estate Marketing an
(317) 654-6650
16 Total Sales
Map
Source: MIBOR Broker Listing Cooperative®
MLS Number: 21808442
APN: 49-07-04-117-010.000-800
- 5747 Allisonville Rd
- 4114 Vera Dr
- 3940 E 57th St
- 5826 Winding Way Ln
- 4143 E 61st St
- 6265 Johnson Rd
- 5809 Spruce Knoll Ct
- 5744 Spruce Knoll Ct
- 5674 Brownstone Dr
- 5677 Brownstone Dr
- 4720 Kessler View Dr
- 4030 E 62nd St
- 6050 N Olney St
- 4221 Dahlia Ct
- 4308 Greenway Dr
- 3311 Kessler Boulevard Dr E
- 4775 E 56th St
- 6280 N Chester Ave
- 5456 N Park Dr
- 5326 Mohican Rd
