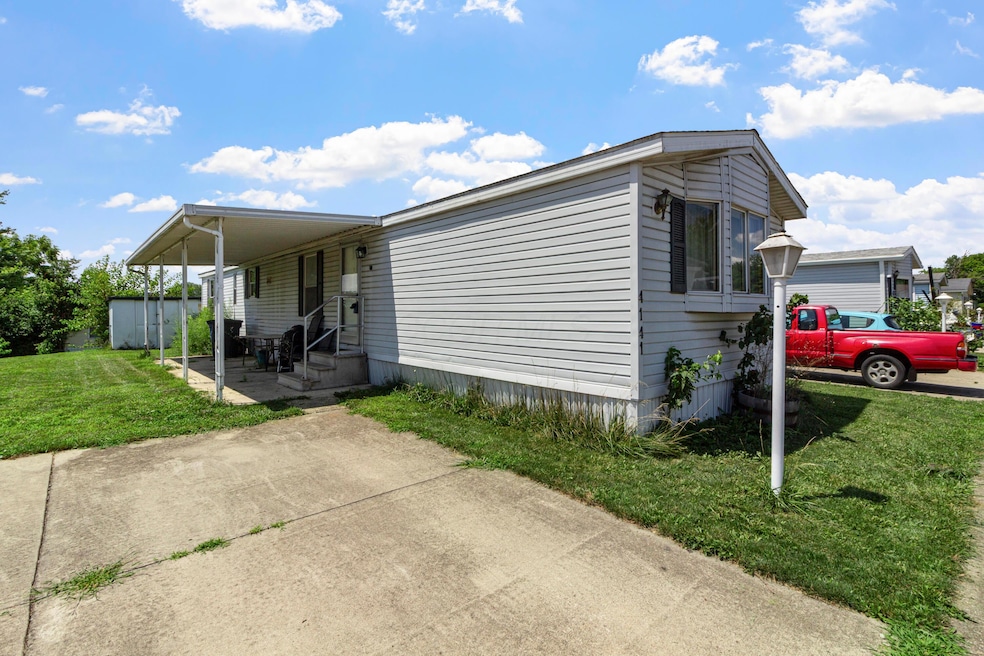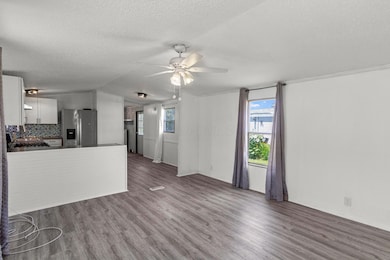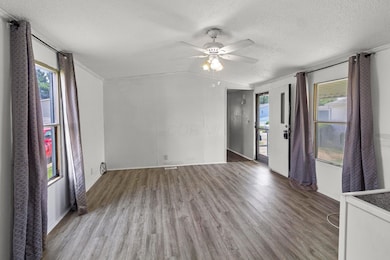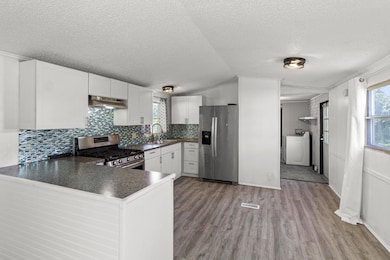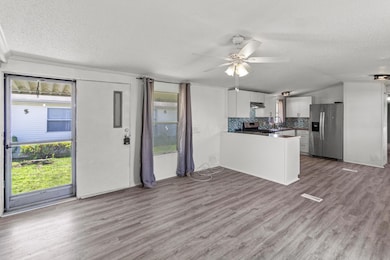4141 Kershaw Dr Columbus, OH 43207
Obetz-Lockbourne NeighborhoodEstimated payment $813/month
Highlights
- Ranch Style House
- Park
- Forced Air Heating and Cooling System
- Patio
- Shed
- Single Wide
About This Home
Welcome to Shenandoah Commons! This charming & inviting single-story home boasts fantastic curb appeal, featuring clean light-colored siding & a welcoming covered porch! Enjoy the bright, airy living room w. large windows that bathe the space in natural light, complemented by stylish laminate flooring & a ceiling fan for comfort. The kitchen has been updated, showcasing modern white cabinetry paired w. a stunning blue mosaic backsplash! Complete w. stainless steel appliances & ample counter space, this kitchen is perfect for cooking & entertaining! The cozy bedrooms feature plush carpeting & soft, neutral tones, perfect for personal touches. Vibrant full bathroom w. modern fixtures, creating a fresh atmosphere that invigorates your daily routine! Step outside to discover a spacious grassy yard surrounded by beautiful greenery, offering a serene oasis for outdoor activities or potential landscaping enhancements. Clean lines, well-appointed finishes, & a fantastic location in Hamilton schools, your options for entertainment, food, & shopping are endless nearby while keeping the peace & quiet at home! See A2A; HOA fee advertised is the lot rent.
Property Details
Home Type
- Mobile/Manufactured
Year Built
- Built in 1991
Lot Details
- No Common Walls
HOA Fees
- $500 Monthly HOA Fees
Home Design
- Ranch Style House
- Vinyl Siding
Interior Spaces
- 1,120 Sq Ft Home
- Insulated Windows
- Gas Range
Flooring
- Carpet
- Vinyl
Bedrooms and Bathrooms
- 3 Main Level Bedrooms
Laundry
- Laundry on main level
- Electric Dryer Hookup
Parking
- Off-Street Parking: 2
- Assigned Parking
Outdoor Features
- Patio
- Shed
- Storage Shed
Mobile Home
- Mobile Home Make is Redmond
- Mobile Home is 14 x 80 Feet
- Single Wide
Utilities
- Forced Air Heating and Cooling System
- Heating System Uses Gas
- Gas Water Heater
Listing and Financial Details
- Assessor Parcel Number Mobile Home
Community Details
Overview
- Association fees include sewer, trash, snow removal
- Association Phone (614) 662-8337
- Vicki HOA
- Breezewood
Amenities
- Recreation Room
Recreation
- Park
- Snow Removal
Map
Home Values in the Area
Average Home Value in this Area
Property History
| Date | Event | Price | List to Sale | Price per Sq Ft |
|---|---|---|---|---|
| 11/03/2025 11/03/25 | Price Changed | $49,900 | -0.2% | $45 / Sq Ft |
| 10/25/2025 10/25/25 | Price Changed | $49,998 | -8.4% | $45 / Sq Ft |
| 10/17/2025 10/17/25 | Price Changed | $54,600 | -0.2% | $49 / Sq Ft |
| 10/13/2025 10/13/25 | Price Changed | $54,700 | -0.2% | $49 / Sq Ft |
| 09/20/2025 09/20/25 | Price Changed | $54,800 | -0.2% | $49 / Sq Ft |
| 09/12/2025 09/12/25 | Price Changed | $54,900 | -5.2% | $49 / Sq Ft |
| 09/05/2025 09/05/25 | Price Changed | $57,900 | -1.5% | $52 / Sq Ft |
| 08/29/2025 08/29/25 | Price Changed | $58,800 | -0.2% | $53 / Sq Ft |
| 08/22/2025 08/22/25 | Price Changed | $58,900 | -1.5% | $53 / Sq Ft |
| 08/15/2025 08/15/25 | Price Changed | $59,800 | -0.2% | $53 / Sq Ft |
| 07/21/2025 07/21/25 | For Sale | $59,900 | -- | $53 / Sq Ft |
Source: Columbus and Central Ohio Regional MLS
MLS Number: 225027035
- 4132 Martinsburg Dr
- 4125 Martinsburg Dr
- 568 Glendora Rd
- 4296 Oakwind Dr
- 219 Berryville Rd
- 4309 Salt Spring Ln
- 0 Parsons Ave Unit 225012522
- 312 Harland Dr
- 812 Breathitt Ave
- 552 Harland Dr
- 0 Jana Kay Ct
- 3940 Hillman Rd W
- 785 Scarlett Ln
- 3714 Parsons Ave
- 3691 Ferman Rd
- 3735 Christie Rd W
- 503 Ashwood Rd
- 525 Ashwood Rd
- 3691 Abney Rd
- 904 Kyle Ave
- 451 Scioto Villa Ln
- 249 Border St
- 3835 Beth Ann Dr
- 100 Obetz Rd
- 3747 Christie Rd W
- 967 Robmeyer Dr
- 439 Wellsleyglen Dr
- 1024 Esther Dr
- 310 Rathmell Rd
- 1087 Lavender Ln
- 4250 Sestos Dr
- 4880 Grimm Dr
- 3001 Markham Rd Unit 3001A
- 1260 Seward Dr
- 1930 Reese Ave
- 241 Southard Dr
- 2993 Southfield Dr
- 5151 Sugar Maple Dr
- 2233 Groveport Rd
- 2844 Sussex Pl Dr
