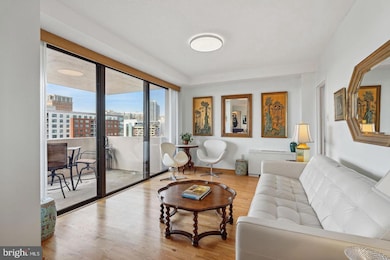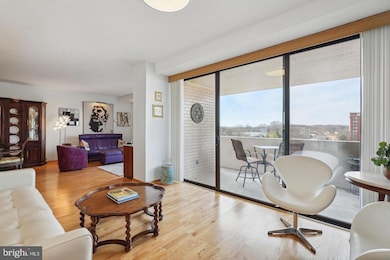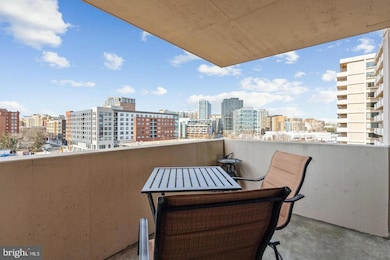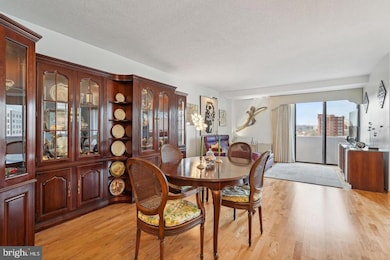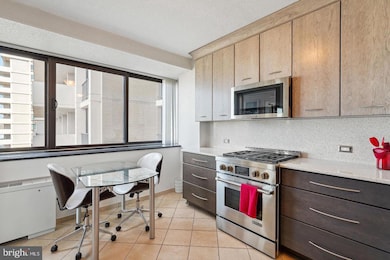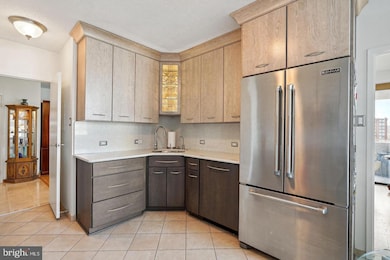Hyde Park Condominium 4141 N Henderson Rd Unit 611 Arlington, VA 22203
Buckingham NeighborhoodHighlights
- Concierge
- 24-Hour Security
- City View
- Swanson Middle School Rated A
- Gourmet Kitchen
- 4-minute walk to Mosaic Park
About This Home
Bonus rent discount for lease signed before 5/31! Available for rent July 1, r as early as the last week of June. Owner occupied, well maintained. Spacious 2BR/2BA condo with 1,702 sq ft, just minutes of walk to Ballston Metro! Rent includes all utilities and Internet /cable. The unit features a modern kitchen with JennAir stainless steel appliances, engineered hardwood floors, and excellent storage throughout, including custom Elfa-organized closets (one converted into a workshop). Recently updated windows and sliding doors open to a large, sun-filled balcony with beautiful sunset views—perfect for relaxing or entertaining. Garage parking available for up to 3 cars (starting at $600/year). Ideally located next to Harris Teeter, near Target, and just steps from Ballston Quarter, with dining, shopping, and nightlife all around. Amenities including a pool, private park with grills and a gazebo, and a community garden. Application fee $55. Please ask listing agent for online application link.
Condo Details
Home Type
- Condominium
Est. Annual Taxes
- $5,706
Year Built
- Built in 1973
Parking
- Basement Garage
- Parking Fee
- Rented or Permit Required
Property Views
- Scenic Vista
- Woods
- Garden
Home Design
- Traditional Architecture
- Brick Exterior Construction
Interior Spaces
- 1,702 Sq Ft Home
- Property has 1 Level
- Traditional Floor Plan
- Double Pane Windows
- Replacement Windows
- Window Treatments
- Sliding Doors
- Living Room
- Dining Room
- Storage Room
- Wood Flooring
Kitchen
- Gourmet Kitchen
- Gas Oven or Range
- Stove
- Built-In Microwave
- Dishwasher
- Upgraded Countertops
- Disposal
Bedrooms and Bathrooms
- 2 Main Level Bedrooms
- En-Suite Primary Bedroom
- En-Suite Bathroom
- Walk-In Closet
- 2 Full Bathrooms
Home Security
Outdoor Features
- Outdoor Grill
- Playground
Utilities
- Forced Air Heating and Cooling System
- Water Treatment System
- Natural Gas Water Heater
Additional Features
- Accessible Elevator Installed
- Extensive Hardscape
- Urban Location
Listing and Financial Details
- Residential Lease
- Security Deposit $3,500
- No Smoking Allowed
- 12-Month Min and 36-Month Max Lease Term
- Available 7/1/25
- Assessor Parcel Number 20-012-164
Community Details
Overview
- Property has a Home Owners Association
- Association fees include air conditioning, custodial services maintenance, electricity, exterior building maintenance, gas, heat, lawn maintenance, management, insurance, pool(s), reserve funds, trash, water, sewer, snow removal
- 322 Units
- High-Rise Condominium
- Hyde Park Condominium Condos
- Hyde Park Community
- Hyde Park Subdivision
- Property Manager
Amenities
- Concierge
- Picnic Area
- Common Area
- Party Room
- 5 Elevators
Recreation
Pet Policy
- No Pets Allowed
Security
- 24-Hour Security
- Front Desk in Lobby
- Fire and Smoke Detector
Map
About Hyde Park Condominium
Source: Bright MLS
MLS Number: VAAR2057066
APN: 20-012-164
- 4141 N Henderson Rd Unit 127
- 4141 N Henderson Rd Unit 412
- 4141 N Henderson Rd Unit 923
- 4141 N Henderson Rd Unit 511
- 4141 N Henderson Rd Unit 314
- 4141 N Henderson Rd Unit 1012
- 4225 N Henderson Rd Unit 1
- 511 N Wakefield St
- 4417 7th St N
- 4305 2nd Rd N Unit 43052
- 820 N Pollard St Unit 912
- 820 N Pollard St Unit 513
- 820 N Pollard St Unit 602
- 888 N Quincy St Unit 407
- 888 N Quincy St Unit 1703
- 888 N Quincy St Unit 1006
- 888 N Quincy St Unit 2102
- 4810 3rd St N
- 746 N Vermont St Unit 1
- 880 N Pollard St Unit 223

