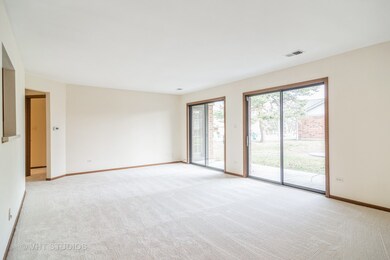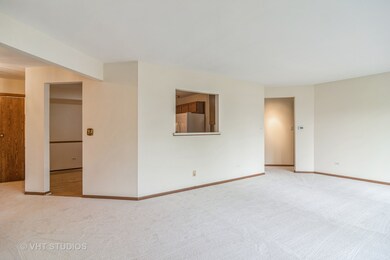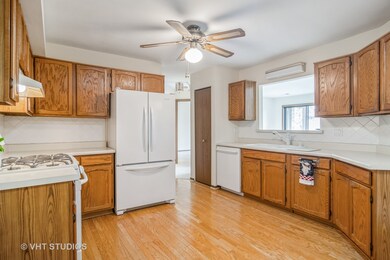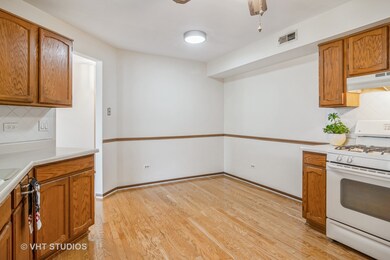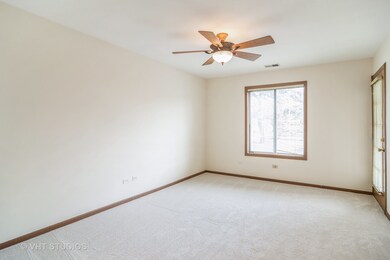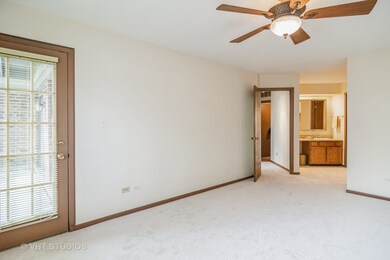
4141 N Pheasant Trail Ct Unit 1 Arlington Heights, IL 60004
Estimated Value: $297,000 - $320,000
Highlights
- Attached Garage
- Sliding Doors
- Combination Dining and Living Room
- Buffalo Grove High School Rated A+
- Zero Lot Line
- Senior Tax Exemptions
About This Home
As of January 2022You are going to love the condition of this home both inside and out. Probably one of the best interior features is that this unit has the unique feature of two master bedrooms each with its' own full bath and the best part is the two bedrooms are separated by the living area; providing ultimate privacy for each bedroom. The kitchen has newer appliances, and a spacious eating area ready for your family sized table. The master bedroom has a huge walk-in closet and you can access your patio from the living room, the dining room, and the master bedroom. Off your patio you have a large storage area great for storing your summer outdoor equipment. Enjoy all that this unit has to offer. Carpeting is less than a month old. Extra privacy is enjoyed because of this being an end unit with a cul-de-sac location. Your living and patio areas face east eliminating the hot summer sun heating up your home. This is a must see.
Last Agent to Sell the Property
Coldwell Banker Realty License #471009886 Listed on: 12/30/2021

Last Buyer's Agent
@properties Christie's International Real Estate License #475146842

Property Details
Home Type
- Condominium
Est. Annual Taxes
- $3,779
Year Built
- 1987
Lot Details
- Zero Lot Line
HOA Fees
- $294 per month
Parking
- Attached Garage
- Garage Transmitter
- Garage Door Opener
- Driveway
- Parking Included in Price
Home Design
- Villa
Interior Spaces
- Sliding Doors
- Combination Dining and Living Room
Listing and Financial Details
- Senior Tax Exemptions
- Homeowner Tax Exemptions
Community Details
Overview
- 4 Units
- Meagen Association, Phone Number (847) 459-0000
- Property managed by FIRST SERVICE RESIDENTIAL
Pet Policy
- Pets Allowed
- Pets up to 25 lbs
Ownership History
Purchase Details
Home Financials for this Owner
Home Financials are based on the most recent Mortgage that was taken out on this home.Purchase Details
Similar Homes in the area
Home Values in the Area
Average Home Value in this Area
Purchase History
| Date | Buyer | Sale Price | Title Company |
|---|---|---|---|
| Harris Karen | $259,000 | -- | |
| Harris Karen | $259,000 | -- |
Property History
| Date | Event | Price | Change | Sq Ft Price |
|---|---|---|---|---|
| 01/28/2022 01/28/22 | Sold | $259,000 | -2.3% | $185 / Sq Ft |
| 01/09/2022 01/09/22 | Pending | -- | -- | -- |
| 12/30/2021 12/30/21 | For Sale | $265,000 | -- | $189 / Sq Ft |
Tax History Compared to Growth
Tax History
| Year | Tax Paid | Tax Assessment Tax Assessment Total Assessment is a certain percentage of the fair market value that is determined by local assessors to be the total taxable value of land and additions on the property. | Land | Improvement |
|---|---|---|---|---|
| 2024 | $3,779 | $18,810 | $3,090 | $15,720 |
| 2023 | $3,779 | $18,810 | $3,090 | $15,720 |
| 2022 | $3,779 | $18,810 | $3,090 | $15,720 |
| 2021 | $3,329 | $15,617 | $429 | $15,188 |
| 2020 | $3,378 | $15,617 | $429 | $15,188 |
| 2019 | $3,401 | $17,334 | $429 | $16,905 |
| 2018 | $2,401 | $13,243 | $343 | $12,900 |
| 2017 | $2,393 | $13,243 | $343 | $12,900 |
| 2016 | $2,798 | $13,243 | $343 | $12,900 |
| 2015 | $2,170 | $10,891 | $1,459 | $9,432 |
| 2014 | $2,169 | $10,891 | $1,459 | $9,432 |
| 2013 | $1,985 | $10,891 | $1,459 | $9,432 |
Agents Affiliated with this Home
-
Thelma Braun

Seller's Agent in 2022
Thelma Braun
Coldwell Banker Realty
(847) 630-4755
21 Total Sales
-
Maria DelBoccio

Buyer's Agent in 2022
Maria DelBoccio
@ Properties
(773) 859-2183
1,017 Total Sales
Map
Source: Midwest Real Estate Data (MRED)
MLS Number: 11295715
APN: 03-06-100-018-1077
- 1670 W Partridge Ln Unit 5
- 1755 W Partridge Ln Unit 3
- 1650 W Partridge Ln Unit 2
- 1631 W Partridge Ct Unit 8
- 1611 W Partridge Ct Unit 8
- 4210 N Mallard Dr Unit 3
- 1515 W Pheasant Trail Ln Unit 5
- 3907 New Haven Ave
- 1411 W Partridge Ln Unit 4
- 1825 W Spring Ridge Dr
- 2221 W Nichols Rd Unit A
- 4214 Bonhill Dr Unit 3E
- 4220 Bonhill Dr Unit 3E
- 4259 Jennifer Ln Unit 2D
- 1191 E Barberry Ln Unit E
- 1247 E Canterbury Trail Unit 63
- 4016 N Terramere Ave
- 1713 Brookside Ln
- 2165 N Dogwood Ln Unit 46A
- 707 W Nichols Rd
- 4141 N Pheasant Trail Ct Unit 19
- 4141 N Pheasant Trail Ct Unit 19
- 4141 N Pheasant Trail Ct Unit 19
- 4141 N Pheasant Trail Ct Unit 19
- 4141 N Pheasant Trail Ct Unit 1
- 4140 N Pheasant Trail Ct Unit 7
- 4140 N Pheasant Trail Ct Unit 19
- 4140 N Pheasant Trail Ct Unit 19
- 4140 N Pheasant Trail Ct Unit 19
- 4140 N Pheasant Trail Ct Unit 19
- 4140 N Pheasant Trail Ct Unit 6
- 4140 N Pheasant Trail Ct Unit 5
- 4131 N Pheasant Trail Ct Unit 19
- 4131 N Pheasant Trail Ct Unit 19
- 4131 N Pheasant Trail Ct Unit 19
- 4131 N Pheasant Trail Ct Unit 19
- 4131 N Pheasant Trail Ct Unit 7
- 4131 N Pheasant Trail Ct Unit 6
- 4131 N Pheasant Trail Ct Unit 5
- 1631 W Pheasant Trail Dr Unit 19

