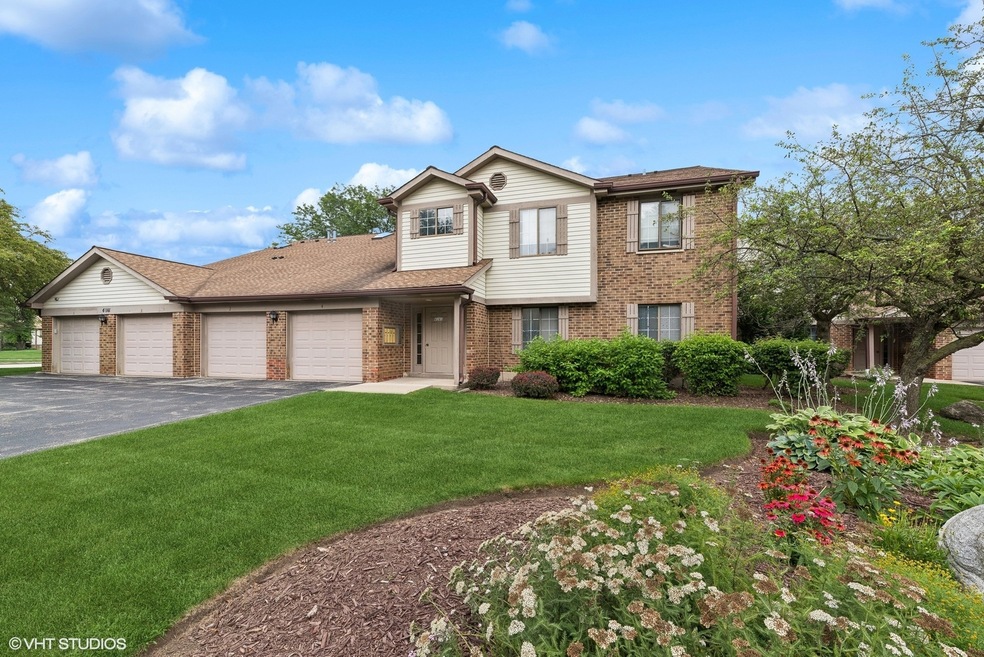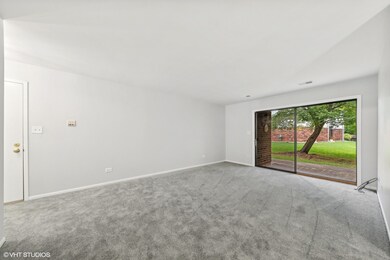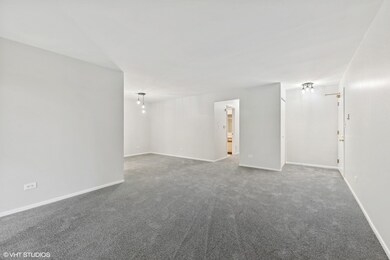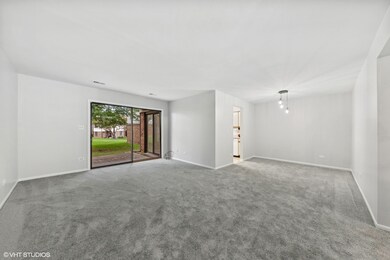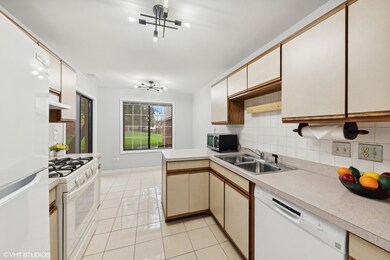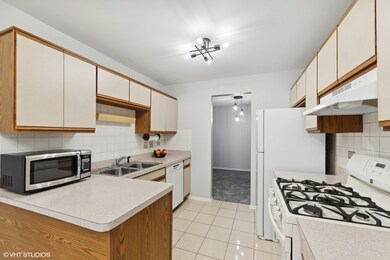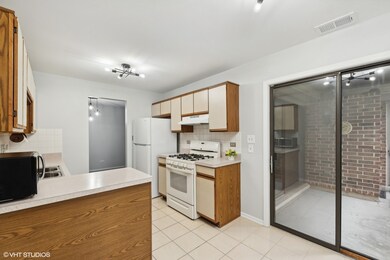
4141 N Pheasant Trail Ct Unit 3 Arlington Heights, IL 60004
Highlights
- 1 Car Attached Garage
- Building Patio
- Resident Manager or Management On Site
- Buffalo Grove High School Rated A+
- Park
- Forced Air Heating and Cooling System
About This Home
As of September 2024"Welcome to this bright and contemporary 2-bedroom, 1-bath coach home situated on the first floor. Move-in ready and picture-perfect, this home has been freshly painted and features new carpeting, new refrigerator, and modern light fixtures. The spacious living and dining rooms provide ample space for relaxation and entertaining. The large eat-in kitchen opens to a gorgeous patio with stunning views. Conveniently located near Creekside Park, Nichol Knoll, and the Buffalo Creek Forest Preserve, outdoor enthusiasts will appreciate the nearby walking trails. Easy access to Route 53, Deer Park Mall, and more makes this an ideal location. Don't miss out-schedule your showing today!"
Last Agent to Sell the Property
Coldwell Banker Realty License #475183567 Listed on: 08/01/2024

Property Details
Home Type
- Condominium
Est. Annual Taxes
- $716
Year Built
- Built in 1987
HOA Fees
- $263 Monthly HOA Fees
Parking
- 1 Car Attached Garage
- Driveway
- Parking Included in Price
Home Design
- Asphalt Roof
Interior Spaces
- 1,000 Sq Ft Home
- 2-Story Property
- Combination Dining and Living Room
Kitchen
- Range
- Microwave
- Dishwasher
Bedrooms and Bathrooms
- 2 Bedrooms
- 2 Potential Bedrooms
- 1 Full Bathroom
Laundry
- Laundry in unit
- Dryer
- Washer
Schools
- Edgar A Poe Elementary School
- Cooper Middle School
- Buffalo Grove High School
Utilities
- Forced Air Heating and Cooling System
- Heating System Uses Natural Gas
- Lake Michigan Water
Listing and Financial Details
- Senior Tax Exemptions
- Homeowner Tax Exemptions
- Senior Freeze Tax Exemptions
Community Details
Overview
- Association fees include water, insurance, exterior maintenance, lawn care, scavenger, snow removal
- 4 Units
- First Service Resdential Association, Phone Number (847) 459-0000
- Property managed by First Service Residential
Recreation
- Park
Pet Policy
- Limit on the number of pets
- Dogs and Cats Allowed
Additional Features
- Building Patio
- Resident Manager or Management On Site
Ownership History
Purchase Details
Home Financials for this Owner
Home Financials are based on the most recent Mortgage that was taken out on this home.Purchase Details
Similar Homes in the area
Home Values in the Area
Average Home Value in this Area
Purchase History
| Date | Type | Sale Price | Title Company |
|---|---|---|---|
| Deed | $230,000 | Burnet Title | |
| Interfamily Deed Transfer | -- | None Available |
Mortgage History
| Date | Status | Loan Amount | Loan Type |
|---|---|---|---|
| Open | $6,900 | New Conventional | |
| Open | $223,100 | New Conventional |
Property History
| Date | Event | Price | Change | Sq Ft Price |
|---|---|---|---|---|
| 09/17/2024 09/17/24 | Sold | $230,000 | -2.1% | $230 / Sq Ft |
| 08/10/2024 08/10/24 | Pending | -- | -- | -- |
| 08/01/2024 08/01/24 | For Sale | $235,000 | -- | $235 / Sq Ft |
Tax History Compared to Growth
Tax History
| Year | Tax Paid | Tax Assessment Tax Assessment Total Assessment is a certain percentage of the fair market value that is determined by local assessors to be the total taxable value of land and additions on the property. | Land | Improvement |
|---|---|---|---|---|
| 2024 | $704 | $16,150 | $2,653 | $13,497 |
| 2023 | $704 | $16,150 | $2,653 | $13,497 |
| 2022 | $704 | $16,150 | $2,653 | $13,497 |
| 2021 | $794 | $13,408 | $368 | $13,040 |
| 2020 | $720 | $13,408 | $368 | $13,040 |
| 2019 | $720 | $14,882 | $368 | $14,514 |
| 2018 | $1,530 | $11,369 | $294 | $11,075 |
| 2017 | $777 | $11,369 | $294 | $11,075 |
| 2016 | $1,436 | $11,369 | $294 | $11,075 |
| 2015 | $1,640 | $9,351 | $1,252 | $8,099 |
| 2014 | $1,582 | $9,351 | $1,252 | $8,099 |
| 2013 | $922 | $9,351 | $1,252 | $8,099 |
Agents Affiliated with this Home
-
Holly Baer

Seller's Agent in 2024
Holly Baer
Coldwell Banker Realty
(847) 452-5108
26 Total Sales
-
Nicholas Shabat
N
Buyer's Agent in 2024
Nicholas Shabat
773 Realty LTD
(773) 242-0672
41 Total Sales
Map
Source: Midwest Real Estate Data (MRED)
MLS Number: 12121083
APN: 03-06-100-018-1079
- 1650 W Partridge Ln Unit 2
- 1670 W Partridge Ln Unit 5
- 1631 W Partridge Ct Unit 8
- 4210 N Mallard Dr Unit 3
- 1755 W Partridge Ln Unit 3
- 1611 W Partridge Ct Unit 8
- 1515 W Pheasant Trail Ln Unit 5
- 1435 W Partridge Ln Unit 6
- 1411 W Partridge Ln Unit 4
- 3907 New Haven Ave
- 1825 W Spring Ridge Dr
- 2221 W Nichols Rd Unit A
- 4214 Bonhill Dr Unit 3E
- 4259 Jennifer Ln Unit 2D
- 1713 Brookside Ln
- 1191 E Barberry Ln Unit E
- 4016 N Terramere Ave
- 1247 E Canterbury Trail Unit 63
- 707 W Nichols Rd
- 2165 N Dogwood Ln Unit 46A
