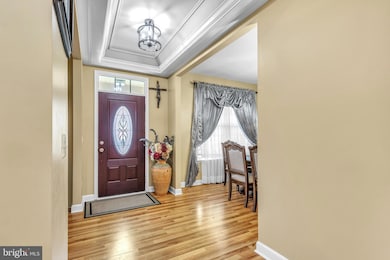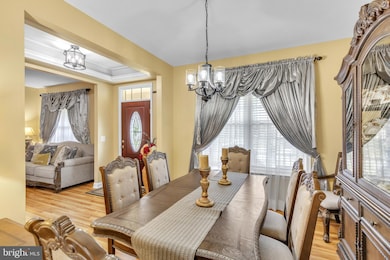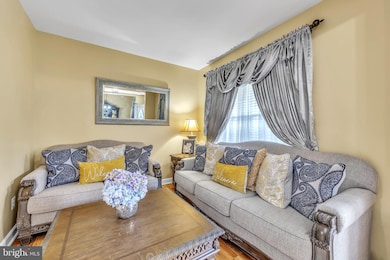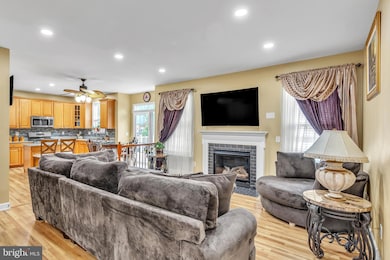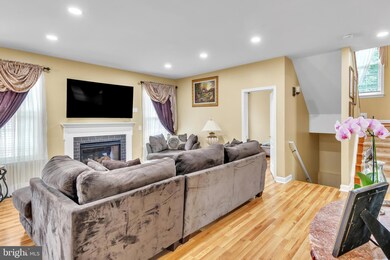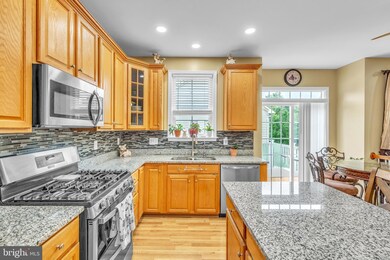
4141 Philena St Dumfries, VA 22025
Four Seasons NeighborhoodEstimated payment $4,697/month
Highlights
- Open Floorplan
- Recreation Room
- Attic
- Colonial Architecture
- Wood Flooring
- 1 Fireplace
About This Home
Welcome to your dream home in the heart of Dumfries! Located in the desirable Davis Estate subdivision, this stunning 3-level residence offers 6 bedrooms, 3 full bathrooms, and 1 half bathroom, providing space, style, and modern convenience for today’s living. Boasting over 3,000 square feet, this home features a smart layout with 4 spacious bedrooms upstairs and 2 additional bedrooms on the lower level—perfect for guests, extended family, or a home office setup. Home features Fully Renovated Bathrooms (2025), Modern finishes and elegant touches throughout all full and half baths. Updated Kitchen (2024), Enjoy cooking with beautiful new countertops and upgraded appliances (2020) . New Roof (2022), Peace of mind with recent structural updates. HVAC System Updated (2024), Efficient and reliable year-round comfort. Deck Refreshed (2021) – Ideal for outdoor entertaining or relaxing evenings. Just minutes from Interstate 95, Route 1, and local commuter lots, making your daily drive stress-free. Plus, you're conveniently close to shopping centers, movie theaters, and a variety of restaurants—everything you need is right at your fingertips. Whether you’re looking for space to grow, entertain, or relax, this home checks all the boxes. Don’t miss this rare opportunity in one of Dumfries’ most established communities! Schedule your tour today and make this incredible home yours!
Home Details
Home Type
- Single Family
Est. Annual Taxes
- $6,153
Year Built
- Built in 2005
Lot Details
- 0.26 Acre Lot
- Property is zoned R4
HOA Fees
- $75 Monthly HOA Fees
Parking
- 2 Car Attached Garage
- 4 Driveway Spaces
- Front Facing Garage
- Garage Door Opener
- Off-Street Parking
Home Design
- Colonial Architecture
- Slab Foundation
- Vinyl Siding
Interior Spaces
- Property has 3 Levels
- Open Floorplan
- Ceiling Fan
- 1 Fireplace
- Window Treatments
- Entrance Foyer
- Sitting Room
- Living Room
- Formal Dining Room
- Den
- Recreation Room
- Basement Fills Entire Space Under The House
- Attic
Kitchen
- Breakfast Area or Nook
- Eat-In Kitchen
- Electric Oven or Range
- Stove
- Built-In Microwave
- Dishwasher
- Kitchen Island
- Disposal
Flooring
- Wood
- Carpet
Bedrooms and Bathrooms
- En-Suite Primary Bedroom
- Walk-In Closet
Laundry
- Laundry Room
- Laundry on main level
- Dryer
- Washer
Utilities
- Forced Air Heating and Cooling System
- Natural Gas Water Heater
- Public Septic
Community Details
- Davis Estates Subdivision
Listing and Financial Details
- Tax Lot 36
- Assessor Parcel Number 8189-58-8526
Map
Home Values in the Area
Average Home Value in this Area
Tax History
| Year | Tax Paid | Tax Assessment Tax Assessment Total Assessment is a certain percentage of the fair market value that is determined by local assessors to be the total taxable value of land and additions on the property. | Land | Improvement |
|---|---|---|---|---|
| 2025 | -- | $688,200 | $210,900 | $477,300 |
| 2024 | -- | $606,400 | $195,900 | $410,500 |
| 2023 | $5,898 | $566,800 | $182,400 | $384,400 |
| 2022 | $5,533 | $489,300 | $168,100 | $321,200 |
| 2021 | $5,655 | $463,100 | $160,100 | $303,000 |
| 2020 | $6,741 | $434,900 | $160,100 | $274,800 |
| 2019 | $6,574 | $424,100 | $155,500 | $268,600 |
| 2018 | $4,797 | $397,300 | $146,700 | $250,600 |
| 2017 | $4,879 | $395,300 | $145,300 | $250,000 |
| 2016 | $4,623 | $377,700 | $138,400 | $239,300 |
| 2015 | $4,629 | $416,800 | $152,000 | $264,800 |
| 2014 | $4,629 | $370,200 | $134,600 | $235,600 |
Property History
| Date | Event | Price | Change | Sq Ft Price |
|---|---|---|---|---|
| 07/11/2025 07/11/25 | Pending | -- | -- | -- |
| 07/10/2025 07/10/25 | Price Changed | $760,000 | -1.3% | $221 / Sq Ft |
| 06/20/2025 06/20/25 | Price Changed | $770,000 | -1.3% | $224 / Sq Ft |
| 05/30/2025 05/30/25 | For Sale | $780,000 | +6.8% | $227 / Sq Ft |
| 11/22/2024 11/22/24 | Sold | $730,000 | +4.3% | $212 / Sq Ft |
| 10/11/2024 10/11/24 | For Sale | $699,900 | +50.5% | $204 / Sq Ft |
| 05/15/2020 05/15/20 | Sold | $464,900 | 0.0% | $135 / Sq Ft |
| 04/15/2020 04/15/20 | Pending | -- | -- | -- |
| 04/06/2020 04/06/20 | For Sale | $464,900 | 0.0% | $135 / Sq Ft |
| 03/05/2020 03/05/20 | Pending | -- | -- | -- |
| 02/28/2020 02/28/20 | Price Changed | $464,900 | -1.1% | $135 / Sq Ft |
| 02/28/2020 02/28/20 | Price Changed | $469,900 | -2.1% | $137 / Sq Ft |
| 02/21/2020 02/21/20 | For Sale | $479,900 | -- | $140 / Sq Ft |
Purchase History
| Date | Type | Sale Price | Title Company |
|---|---|---|---|
| Warranty Deed | $730,000 | First American Title Insurance | |
| Warranty Deed | $730,000 | First American Title Insurance | |
| Deed | $464,900 | Stewart Title Guaranty Co | |
| Warranty Deed | $372,000 | -- | |
| Warranty Deed | $585,000 | -- | |
| Special Warranty Deed | $570,769 | -- |
Mortgage History
| Date | Status | Loan Amount | Loan Type |
|---|---|---|---|
| Open | $668,497 | FHA | |
| Closed | $668,497 | FHA | |
| Previous Owner | $461,576 | VA | |
| Previous Owner | $461,575 | VA | |
| Previous Owner | $40,000 | Credit Line Revolving | |
| Previous Owner | $306,400 | New Conventional | |
| Previous Owner | $334,800 | New Conventional | |
| Previous Owner | $468,000 | New Conventional | |
| Previous Owner | $117,000 | Stand Alone Second | |
| Previous Owner | $456,615 | New Conventional | |
| Previous Owner | $85,500 | Unknown |
Similar Homes in Dumfries, VA
Source: Bright MLS
MLS Number: VAPW2095584
APN: 8189-58-8526
- 4005 Granary View Ct
- 16715 Tintagel Ct
- 4001 Historic Virginia Ct
- 4281 Exeter Dr
- 3750 China Grove Mews
- 4293 Exeter Dr
- 16658 Malory Ct
- 17455 Kagera Dr
- 3839 Mulberry Point Ct
- 17251 Four Seasons Dr
- 4 Prince William Cir
- 16837 Four Seasons Dr
- 3949 Solstice Ln
- 16453 Sparkling Brook Loop
- 4357 Palton Dr
- 16278 Taconic Cir
- 4254 Ashmere Cir
- 3776 Blowing Leaf Place
- 3410 Tuckahoe Ct
- 3427 Belleplain Ct

