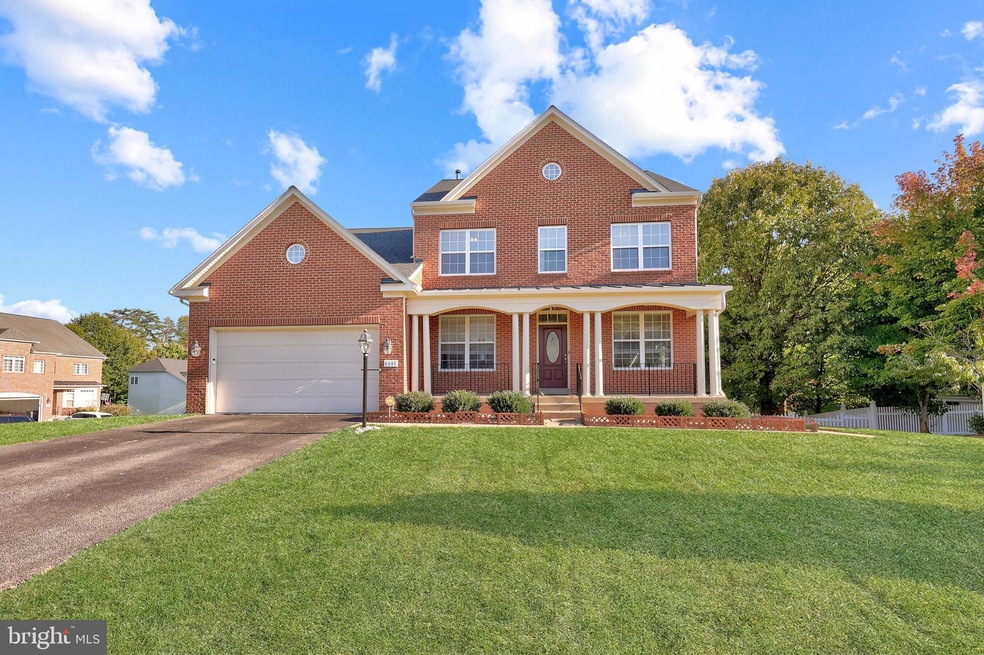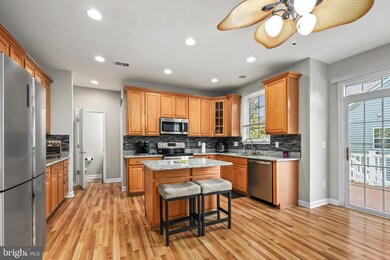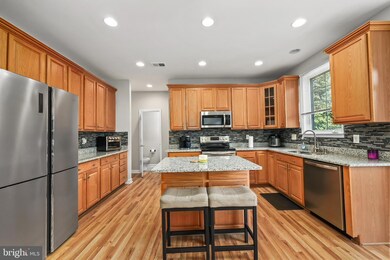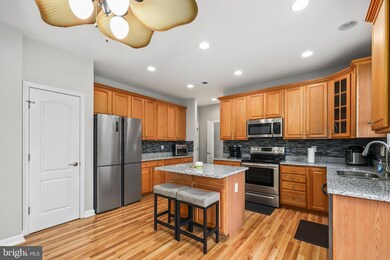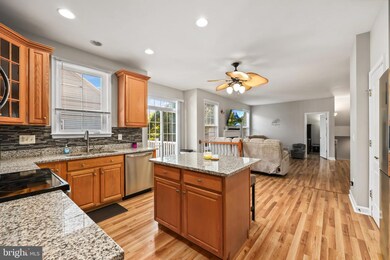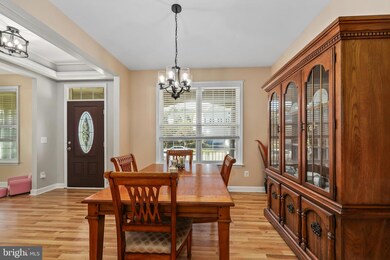
4141 Philena St Dumfries, VA 22025
Four Seasons NeighborhoodHighlights
- Open Floorplan
- Recreation Room
- Attic
- Colonial Architecture
- Wood Flooring
- Corner Lot
About This Home
As of November 2024Welcome home! Don't miss this stunning brick front, 4 bedroom upper level, 2 bedroom lower level, 3 and half bath colonial home on a corner lot in the highly sought after Davis Estates subdivision! This beautiful home will impress! With 3494 sq ft of living space this home offers the optimum living experience. The main level features a large kitchen with new countertops(2024), stainless steel appliances, an eat in dining area and gas cooking providing the optimum culinary experience. The kitchen adjoins the large formal dining room perfect for the gathering of friends and family. The spacious living/recreation room touts a gas fire place with excellent natural lighting and provides the perfect setting for entertaining and social gatherings. Finish the main level with a welcoming office, sitting area, half bath and laundry/mud room with direct access to the 2 car garage. Exit the rear of the main level to a large newly built deck. The upper level is formidable an incredibly spacious primary suite with walk in closet and large primary bath complete with dual vanity. Three more bedrooms and full bath complete this fabulous level. The lower level has 2 more bedrooms, recreational area, full bath and a kitchenette. Lower level has rear walkout to patio with easy access to the main level deck. Enjoy the nicely sculptured landscaping, providing an attractive front entrance and fantastic curb appeal. New roof (2022), HVAC (2024), Appliances( 2020), Deck (2021), Fence (2022). New generator hook-up (2022). Just minutes and easy access to Interstates 95, Routes 1, and commuter lots, making for the perfect commute. Quick access to shopping centers, movies theaters, and restaurants.
Last Agent to Sell the Property
CENTURY 21 New Millennium License #0225221148 Listed on: 10/11/2024

Home Details
Home Type
- Single Family
Est. Annual Taxes
- $5,230
Year Built
- Built in 2005 | Remodeled in 2020
Lot Details
- 0.26 Acre Lot
- Partially Fenced Property
- Corner Lot
- Cleared Lot
- Side Yard
- Property is in very good condition
- Property is zoned R4
HOA Fees
- $33 Monthly HOA Fees
Parking
- 2 Car Attached Garage
- Front Facing Garage
- Garage Door Opener
- Driveway
- Off-Street Parking
Home Design
- Colonial Architecture
- Slab Foundation
- Asphalt Roof
- Brick Front
Interior Spaces
- Property has 3 Levels
- Open Floorplan
- Tray Ceiling
- Ceiling height of 9 feet or more
- Ceiling Fan
- Recessed Lighting
- Self Contained Fireplace Unit Or Insert
- Gas Fireplace
- Double Pane Windows
- Window Treatments
- Window Screens
- Sliding Doors
- Six Panel Doors
- Entrance Foyer
- Sitting Room
- Living Room
- Formal Dining Room
- Den
- Recreation Room
- Attic
Kitchen
- Breakfast Area or Nook
- Eat-In Kitchen
- Electric Oven or Range
- Built-In Microwave
- Ice Maker
- Dishwasher
- Kitchen Island
- Upgraded Countertops
- Disposal
Flooring
- Wood
- Carpet
Bedrooms and Bathrooms
- En-Suite Primary Bedroom
- En-Suite Bathroom
- Walk-In Closet
Laundry
- Laundry Room
- Laundry on main level
- Dryer
- Washer
Finished Basement
- Walk-Out Basement
- Basement Fills Entire Space Under The House
- Basement Windows
Schools
- Pattie Elementary School
- Graham Park Middle School
- Forest Park High School
Utilities
- Forced Air Heating and Cooling System
- Vented Exhaust Fan
- Programmable Thermostat
- Water Treatment System
- Natural Gas Water Heater
Community Details
- Association fees include common area maintenance, reserve funds, road maintenance, snow removal, trash
- Davis Estates Subdivision
Listing and Financial Details
- Tax Lot 36
- Assessor Parcel Number 8189-58-8526
Ownership History
Purchase Details
Home Financials for this Owner
Home Financials are based on the most recent Mortgage that was taken out on this home.Purchase Details
Home Financials for this Owner
Home Financials are based on the most recent Mortgage that was taken out on this home.Purchase Details
Home Financials for this Owner
Home Financials are based on the most recent Mortgage that was taken out on this home.Purchase Details
Home Financials for this Owner
Home Financials are based on the most recent Mortgage that was taken out on this home.Purchase Details
Home Financials for this Owner
Home Financials are based on the most recent Mortgage that was taken out on this home.Similar Homes in Dumfries, VA
Home Values in the Area
Average Home Value in this Area
Purchase History
| Date | Type | Sale Price | Title Company |
|---|---|---|---|
| Warranty Deed | $730,000 | First American Title Insurance | |
| Warranty Deed | $730,000 | First American Title Insurance | |
| Deed | $464,900 | Stewart Title Guaranty Co | |
| Warranty Deed | $372,000 | -- | |
| Warranty Deed | $585,000 | -- | |
| Special Warranty Deed | $570,769 | -- |
Mortgage History
| Date | Status | Loan Amount | Loan Type |
|---|---|---|---|
| Open | $668,497 | FHA | |
| Closed | $668,497 | FHA | |
| Previous Owner | $461,576 | VA | |
| Previous Owner | $461,575 | VA | |
| Previous Owner | $40,000 | Credit Line Revolving | |
| Previous Owner | $306,400 | New Conventional | |
| Previous Owner | $334,800 | New Conventional | |
| Previous Owner | $468,000 | New Conventional | |
| Previous Owner | $117,000 | Stand Alone Second | |
| Previous Owner | $456,615 | New Conventional | |
| Previous Owner | $85,500 | Unknown |
Property History
| Date | Event | Price | Change | Sq Ft Price |
|---|---|---|---|---|
| 07/11/2025 07/11/25 | Pending | -- | -- | -- |
| 07/10/2025 07/10/25 | Price Changed | $760,000 | -1.3% | $221 / Sq Ft |
| 06/20/2025 06/20/25 | Price Changed | $770,000 | -1.3% | $224 / Sq Ft |
| 05/30/2025 05/30/25 | For Sale | $780,000 | +6.8% | $227 / Sq Ft |
| 11/22/2024 11/22/24 | Sold | $730,000 | +4.3% | $212 / Sq Ft |
| 10/11/2024 10/11/24 | For Sale | $699,900 | +50.5% | $204 / Sq Ft |
| 05/15/2020 05/15/20 | Sold | $464,900 | 0.0% | $135 / Sq Ft |
| 04/15/2020 04/15/20 | Pending | -- | -- | -- |
| 04/06/2020 04/06/20 | For Sale | $464,900 | 0.0% | $135 / Sq Ft |
| 03/05/2020 03/05/20 | Pending | -- | -- | -- |
| 02/28/2020 02/28/20 | Price Changed | $464,900 | -1.1% | $135 / Sq Ft |
| 02/28/2020 02/28/20 | Price Changed | $469,900 | -2.1% | $137 / Sq Ft |
| 02/21/2020 02/21/20 | For Sale | $479,900 | -- | $140 / Sq Ft |
Tax History Compared to Growth
Tax History
| Year | Tax Paid | Tax Assessment Tax Assessment Total Assessment is a certain percentage of the fair market value that is determined by local assessors to be the total taxable value of land and additions on the property. | Land | Improvement |
|---|---|---|---|---|
| 2024 | -- | $606,400 | $195,900 | $410,500 |
| 2023 | $5,898 | $566,800 | $182,400 | $384,400 |
| 2022 | $5,533 | $489,300 | $168,100 | $321,200 |
| 2021 | $5,655 | $463,100 | $160,100 | $303,000 |
| 2020 | $6,741 | $434,900 | $160,100 | $274,800 |
| 2019 | $6,574 | $424,100 | $155,500 | $268,600 |
| 2018 | $4,797 | $397,300 | $146,700 | $250,600 |
| 2017 | $4,879 | $395,300 | $145,300 | $250,000 |
| 2016 | $4,623 | $377,700 | $138,400 | $239,300 |
| 2015 | $4,629 | $416,800 | $152,000 | $264,800 |
| 2014 | $4,629 | $370,200 | $134,600 | $235,600 |
Agents Affiliated with this Home
-
Giovanny Osorio

Seller's Agent in 2025
Giovanny Osorio
First Decision Realty LLC
(571) 523-3018
1 in this area
50 Total Sales
-
William DePugh

Seller's Agent in 2024
William DePugh
Century 21 New Millennium
(703) 966-7800
1 in this area
64 Total Sales
-
Waleed Abuzar

Seller's Agent in 2020
Waleed Abuzar
RE/MAX
(703) 622-3213
4 in this area
423 Total Sales
Map
Source: Bright MLS
MLS Number: VAPW2079782
APN: 8189-58-8526
- 4005 Granary View Ct
- 4049 Historic Virginia Ct
- 16719 Tintagel Ct
- 16715 Tintagel Ct
- 17452 Four Seasons Dr
- 16644 Caxton Place
- 16659 Malory Ct
- 17380 Hot Springs Way
- 4305 Mulcaster Terrace
- 16600 Downy Flake Mews
- 3839 Mulberry Point Ct
- 3704 Chapman Mill Trail
- 17455 Kagera Dr
- 16453 Sparkling Brook Loop
- 4076 Presidential Hill Loop
- 4254 Ashmere Cir
- 16916 Four Seasons Dr
- 17631 Washington St
- 3418 Belleplain Ct
- 16204 Sheffield Dr
