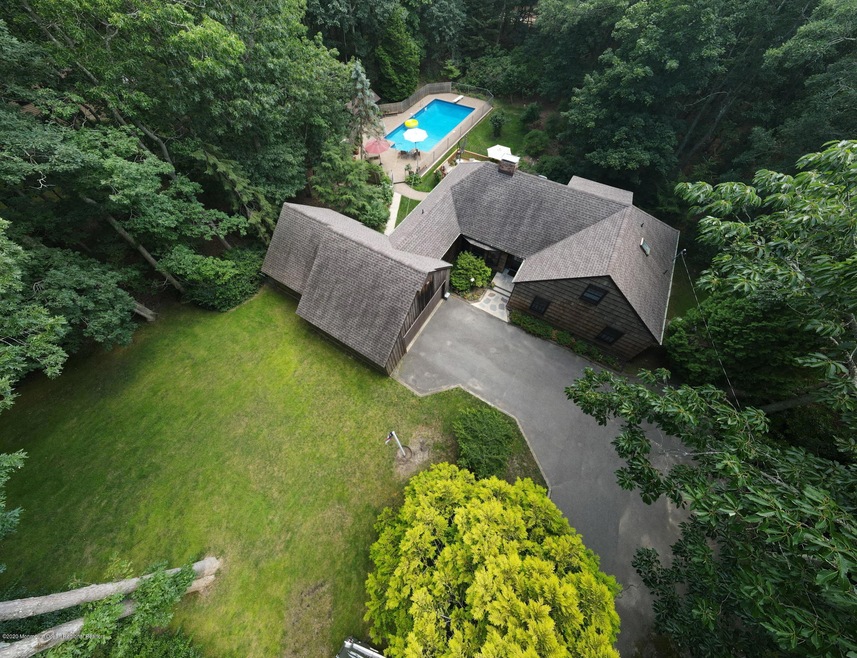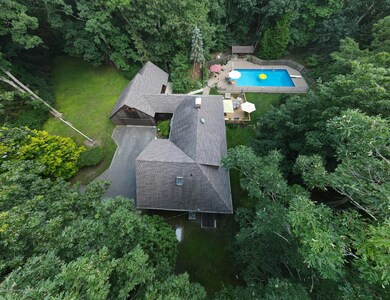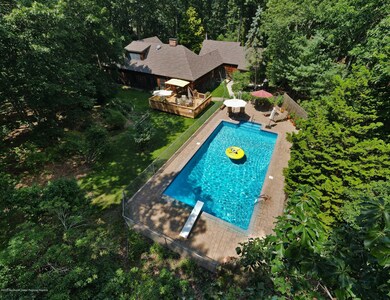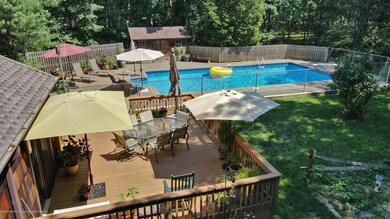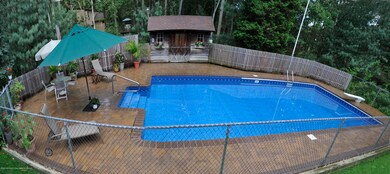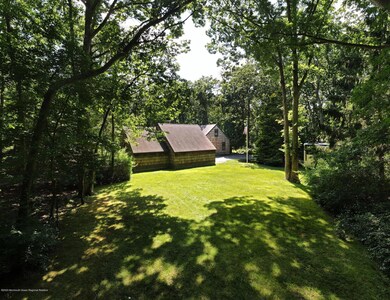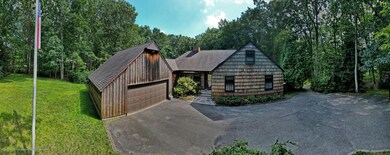
4141 Squankum Allenwood Rd Wall Township, NJ 07731
Wall Township NeighborhoodEstimated Value: $901,856 - $974,000
Highlights
- In Ground Pool
- Bay View
- 1.85 Acre Lot
- RV Access or Parking
- Custom Home
- New Kitchen
About This Home
As of October 2020Fabulous private country, custom built home on spacious grounds, near upper Manasquan River, Allaire State Park, Spring Meadow Golf Course, Bike paths, camping, reservoirs & commutation for the good life! Beautifully maintained home/property. Home has new kitchen w/Quartz counters, SS appliance package, farmhouse sink, under-counter lighting & inlaid tile floor. Open floor plan w/large see through fire place and a flow out to Trex deck overlooking large 20x40' in-ground pool. Separate laundry leading to oversized attached tandem garage. Timberline roof, Marvin windows, Generac whole house generator. 4 small BRs down, w/BR &,Sitting rm suite on 2nd floor, 1 bth and cedar chip W-I closet plus large storage attic.Partially finished basement w/home gym, workshop and storage.
Last Agent to Sell the Property
RE/MAX Bay Point Realtors License #1863205 Listed on: 08/14/2020

Home Details
Home Type
- Single Family
Est. Annual Taxes
- $9,519
Year Built
- Built in 1979
Lot Details
- 1.85 Acre Lot
- Lot Dimensions are 200x420x209x240
- Fenced
- Oversized Lot
- Wooded Lot
Parking
- 4 Car Direct Access Garage
- Garage Door Opener
- Driveway
- Visitor Parking
- RV Access or Parking
Home Design
- Custom Home
- Asphalt Rolled Roof
- Cedar Shake Siding
- Shake Siding
Interior Spaces
- 1-Story Property
- Ceiling Fan
- Skylights
- Wood Burning Fireplace
- Gas Fireplace
- Thermal Windows
- Bay Window
- Sliding Doors
- Sitting Room
- Living Room
- Dining Room with Fireplace
- Den
- Recreation Room
- Home Gym
- Bay Views
- Storm Doors
Kitchen
- New Kitchen
- Breakfast Bar
- Self-Cleaning Oven
- Electric Cooktop
- Stove
- Microwave
- Dishwasher
- Quartz Countertops
Flooring
- Wood
- Ceramic Tile
Bedrooms and Bathrooms
- 5 Bedrooms
- Walk-In Closet
- Primary Bathroom is a Full Bathroom
- In-Law or Guest Suite
Laundry
- Laundry Room
- Dryer
- Washer
Attic
- Attic Fan
- Walkup Attic
Partially Finished Basement
- Partial Basement
- Recreation or Family Area in Basement
- Workshop
- Crawl Space
Pool
- In Ground Pool
- Outdoor Pool
- Pool is Self Cleaning
- Vinyl Pool
- Fence Around Pool
- Outdoor Shower
- Pool Equipment Stays
Outdoor Features
- Deck
- Patio
- Exterior Lighting
- Shed
- Storage Shed
Schools
- Allenwood Elementary School
- Wall Intermediate
- Wall High School
Utilities
- Multiple cooling system units
- Forced Air Heating and Cooling System
- Heating System Uses Oil Above Ground
- Power Generator
- Well
- Electric Water Heater
- Water Purifier
- Water Softener
- Septic System
Community Details
- No Home Owners Association
Listing and Financial Details
- Exclusions: Wood mantle, 2 stained glass chandeliers, some wall lights.
- Assessor Parcel Number 52-00971-0000-00008
Ownership History
Purchase Details
Home Financials for this Owner
Home Financials are based on the most recent Mortgage that was taken out on this home.Similar Homes in the area
Home Values in the Area
Average Home Value in this Area
Purchase History
| Date | Buyer | Sale Price | Title Company |
|---|---|---|---|
| Rivadeneira Robert | $579,900 | Truex Abstract Inc | |
| Rivadeneira Robert | $579,900 | Old Republic Title |
Mortgage History
| Date | Status | Borrower | Loan Amount |
|---|---|---|---|
| Open | Rivadeneira Robert | $200,000 | |
| Open | Rivadeneira Robert | $492,915 | |
| Closed | Rivadeneira Robert | $492,915 | |
| Previous Owner | Tiedemann George | $225,000 | |
| Previous Owner | Tiedemann George | $25,000 | |
| Previous Owner | Tiedemann George | $250,000 |
Property History
| Date | Event | Price | Change | Sq Ft Price |
|---|---|---|---|---|
| 10/27/2020 10/27/20 | Sold | $579,900 | 0.0% | -- |
| 08/25/2020 08/25/20 | Pending | -- | -- | -- |
| 08/14/2020 08/14/20 | For Sale | $579,900 | -- | -- |
Tax History Compared to Growth
Tax History
| Year | Tax Paid | Tax Assessment Tax Assessment Total Assessment is a certain percentage of the fair market value that is determined by local assessors to be the total taxable value of land and additions on the property. | Land | Improvement |
|---|---|---|---|---|
| 2024 | $9,998 | $488,400 | $218,500 | $269,900 |
| 2023 | $9,998 | $488,400 | $218,500 | $269,900 |
| 2022 | $9,503 | $488,400 | $218,500 | $269,900 |
| 2021 | $9,503 | $488,400 | $218,500 | $269,900 |
| 2020 | $9,636 | $488,400 | $218,500 | $269,900 |
| 2019 | $9,519 | $488,400 | $218,500 | $269,900 |
| 2018 | $9,436 | $488,400 | $218,500 | $269,900 |
| 2017 | $9,250 | $488,400 | $218,500 | $269,900 |
| 2016 | $9,055 | $488,400 | $218,500 | $269,900 |
| 2015 | $11,184 | $387,600 | $137,500 | $250,100 |
| 2014 | $10,830 | $384,200 | $144,200 | $240,000 |
Agents Affiliated with this Home
-
Amy Viggiano

Seller's Agent in 2020
Amy Viggiano
RE/MAX
(732) 887-4797
1 in this area
3 Total Sales
-
Barrie Riddle

Seller Co-Listing Agent in 2020
Barrie Riddle
RE/MAX
(732) 245-3244
9 in this area
28 Total Sales
-
Nancy Gagne'

Buyer's Agent in 2020
Nancy Gagne'
Christie's Int'l RE Group
(201) 401-6516
13 in this area
39 Total Sales
-
N
Buyer's Agent in 2020
Nancy Gagne
Weichert Realtors-Ocean
Map
Source: MOREMLS (Monmouth Ocean Regional REALTORS®)
MLS Number: 22028376
APN: 52-00971-0000-00008
- 517 Newtons Corner Rd
- 22 Roe Ln
- 39 Sarah Ln
- 33 Sarah Ln
- 4005 Herbertsville Rd
- 18 Mount Ranier Dr
- 10 Tracey Ct
- 17 Crater Lake Rd
- 82 Cascades Ave
- 47 Crater Lake Rd
- 150 Easy St
- 54 Crater Lake Rd
- 16 Higgins Ct
- 19 Sally St
- 18 Gettysburg Dr
- 14 Virginia Dr
- 40 Gladiola Dr
- 81 W Shenendoah Rd
- 90 W Shenendoah Rd
- 7 Albatross Dr
- 4141 Squankum Allenwood Rd
- 4151 Squankum Allenwood Rd
- 4131 Squankum Allenwood Rd
- 4110 Herbertsville Rd
- 4121 Squankum Allenwood Rd
- 4161 Squankum Allenwood Rd
- 4106 Herbertsville Rd
- 4171 Squankum Allenwood Rd
- 2451 Easy St
- 351 Herbertsville Rd
- 2441 Easy St
- 4101 Herbertsville Rd
- 4111 Squankum Allenwood Rd
- 3920 Herbertsville Rd
- 1607 Easy St
- 356 Herbertsville Rd
- 365 Easy St
- 54 Allenwood Rd
- 362 Herbertsville Rd
- 2431 Easy St
