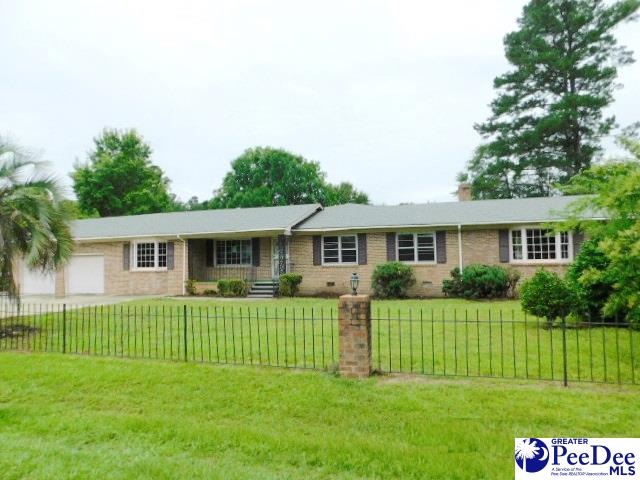4142 Double Loop Mullins, SC 29574
Highlights
- Deck
- Ranch Style House
- Attic
- Multiple Fireplaces
- Hydromassage or Jetted Bathtub
- Den
About This Home
As of March 2024The Front exterior view of this Brick ranch would fool anyone & you will not believe until you get inside; Open floor plan, a kitchen large enough for everyone to help, cabinets and counter space to please any cook. 3 bedroom and 3 baths, family room with fireplace, 2 center rooms for entertaining, children's den, double garage, rear deck, concrete drive surrounds, detached shop and more. All located on a double lot 0.94 acre. This is a Fannie Mae HomePath property !!! BONUS will not apply unless requested
Last Agent to Sell the Property
Pamela Osborne
OSBORNE REAL ESTATE GROUP License #22010
Home Details
Home Type
- Single Family
Year Built
- Built in 1991
Lot Details
- 0.94 Acre Lot
- Fenced Yard
Parking
- 2 Car Attached Garage
Home Design
- Ranch Style House
- Brick Veneer
- Composition Shingle
Interior Spaces
- Ceiling Fan
- Multiple Fireplaces
- Combination Dining and Living Room
- Breakfast Room
- Den
- Utility Room
- Washer and Dryer Hookup
- Crawl Space
- Attic
Kitchen
- Range
- Dishwasher
Flooring
- Carpet
- Laminate
- Tile
- Vinyl
Bedrooms and Bathrooms
- 3 Bedrooms
- 3 Full Bathrooms
- Hydromassage or Jetted Bathtub
- Shower Only
Outdoor Features
- Deck
- Separate Outdoor Workshop
- Porch
Schools
- Mullins Primary Elementary School
- Mullins Jr High Middle School
- Mullins High School
Utilities
- Central Heating and Cooling System
- Well
- Septic System
Community Details
- County Subdivision
Listing and Financial Details
- Assessor Parcel Number 035-00-00-031-000
Map
Home Values in the Area
Average Home Value in this Area
Property History
| Date | Event | Price | Change | Sq Ft Price |
|---|---|---|---|---|
| 03/19/2024 03/19/24 | Sold | $299,000 | 0.0% | $73 / Sq Ft |
| 01/17/2024 01/17/24 | Price Changed | $299,000 | -3.5% | $73 / Sq Ft |
| 01/17/2024 01/17/24 | Price Changed | $310,000 | -2.8% | $76 / Sq Ft |
| 12/04/2023 12/04/23 | Price Changed | $318,800 | -0.1% | $78 / Sq Ft |
| 11/14/2023 11/14/23 | For Sale | $319,000 | +325.3% | $78 / Sq Ft |
| 03/27/2018 03/27/18 | Sold | $75,000 | -44.4% | $23 / Sq Ft |
| 03/12/2018 03/12/18 | Pending | -- | -- | -- |
| 08/22/2017 08/22/17 | For Sale | $134,900 | -- | $42 / Sq Ft |
Tax History
| Year | Tax Paid | Tax Assessment Tax Assessment Total Assessment is a certain percentage of the fair market value that is determined by local assessors to be the total taxable value of land and additions on the property. | Land | Improvement |
|---|---|---|---|---|
| 2024 | $655 | $5,623 | $520 | $5,103 |
| 2023 | $655 | $8,435 | $0 | $0 |
| 2022 | $572 | $5,623 | $520 | $5,103 |
| 2021 | $531 | $4,980 | $520 | $4,460 |
| 2020 | $593 | $4,980 | $520 | $4,460 |
| 2019 | $584 | $4,980 | $0 | $0 |
| 2018 | $2,928 | $10,365 | $0 | $0 |
| 2017 | $2,928 | $10,365 | $0 | $0 |
| 2015 | -- | $10,365 | $0 | $0 |
| 2014 | -- | $10,365 | $0 | $0 |
| 2013 | -- | $10,365 | $0 | $0 |
Source: Pee Dee REALTOR® Association
MLS Number: 133737
APN: 035-00-00-031-000
- 6313 Middle Rd
- 224 N East Front St
- TBD Scotch Community Rd
- TBD Barnes St
- 0 New Bridge Rd
- 1202 N Park Street Extension
- 425 Patmar Square
- 3438 Blanchwood Ct
- 808 Ester St
- 1210 John St
- 106 & 108 Jones St
- 704 Highland Dr
- 530 Yarboro St
- 432 N Smith St
- 4709 E Hwy 76
- 309 E Proctor St
- 412 E Melrose St
- 417 N Smith St
- 5033 Brantwood Dr
- TBD Pee Dee Island Rd
