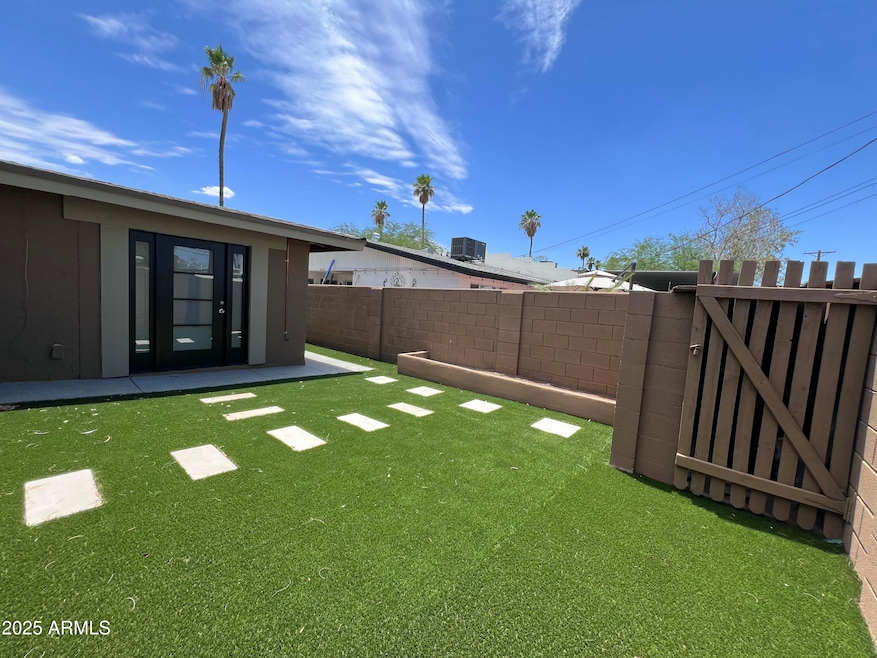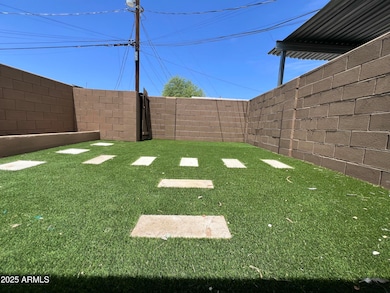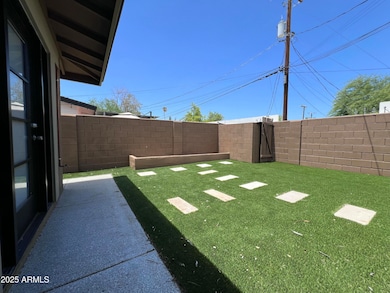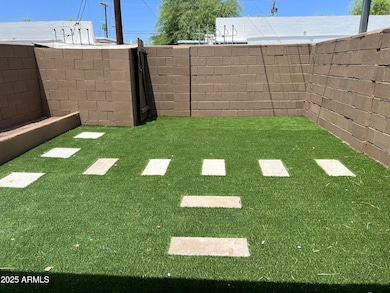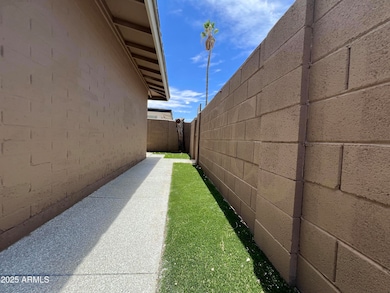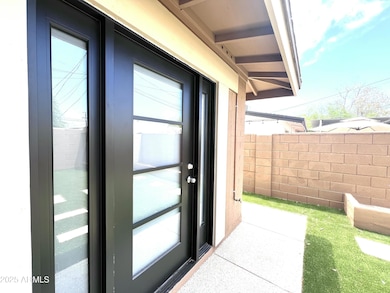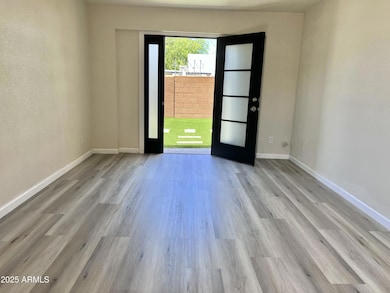4142 E Moreland St Unit 2 Phoenix, AZ 85008
Camelback East Village NeighborhoodEstimated payment $1,411/month
Total Views
6,949
2
Beds
1
Bath
790
Sq Ft
$291
Price per Sq Ft
Highlights
- Eat-In Kitchen
- Tile Flooring
- Artificial Turf
- Phoenix Coding Academy Rated A
- Central Air
- Heating Available
About This Home
This charming and cozy two-bedroom residence features durable block construction and a private yard—perfect for outdoor relaxation or entertaining. The interior boasts tile flooring throughout and has been extensively remodeled with modern finishes. Conveniently located near Loop 202, and just minutes from Tempe, Scottsdale, and downtown Phoenix, with easy access to newly developed restaurants and shopping. This is a fantastic opportunity to own a move-in-ready home at an exceptional value. Don't miss out!
Property Details
Home Type
- Condominium
Est. Annual Taxes
- $308
Year Built
- Built in 1963
Lot Details
- Block Wall Fence
- Artificial Turf
HOA Fees
- $170 Monthly HOA Fees
Home Design
- Composition Roof
- Block Exterior
Interior Spaces
- 790 Sq Ft Home
- 1-Story Property
- Tile Flooring
- Eat-In Kitchen
Bedrooms and Bathrooms
- 2 Bedrooms
- 1 Bathroom
Parking
- 2 Open Parking Spaces
- 1 Carport Space
Schools
- Balsz Online Academy Elementary And Middle School
- Camelback High School
Utilities
- Central Air
- Heating Available
Community Details
- Association fees include front yard maint, trash, water
- Moreland Estates Association, Phone Number (602) 549-2356
- Moreland Estate Condominiums Subdivision
Listing and Financial Details
- Tax Lot 2
- Assessor Parcel Number 125-20-074
Map
Create a Home Valuation Report for This Property
The Home Valuation Report is an in-depth analysis detailing your home's value as well as a comparison with similar homes in the area
Home Values in the Area
Average Home Value in this Area
Tax History
| Year | Tax Paid | Tax Assessment Tax Assessment Total Assessment is a certain percentage of the fair market value that is determined by local assessors to be the total taxable value of land and additions on the property. | Land | Improvement |
|---|---|---|---|---|
| 2025 | $327 | $2,566 | -- | -- |
| 2024 | $305 | $2,443 | -- | -- |
| 2023 | $305 | $12,830 | $2,560 | $10,270 |
| 2022 | $294 | $7,220 | $1,440 | $5,780 |
| 2021 | $299 | $6,720 | $1,340 | $5,380 |
| 2020 | $294 | $5,500 | $1,100 | $4,400 |
| 2019 | $293 | $4,500 | $900 | $3,600 |
| 2018 | $275 | $3,550 | $710 | $2,840 |
| 2017 | $264 | $2,980 | $590 | $2,390 |
| 2016 | $258 | $2,460 | $490 | $1,970 |
| 2015 | $242 | $2,170 | $430 | $1,740 |
Source: Public Records
Property History
| Date | Event | Price | List to Sale | Price per Sq Ft | Prior Sale |
|---|---|---|---|---|---|
| 07/20/2025 07/20/25 | Price Changed | $230,000 | -4.2% | $291 / Sq Ft | |
| 07/05/2025 07/05/25 | For Sale | $240,000 | +638.5% | $304 / Sq Ft | |
| 10/03/2014 10/03/14 | Sold | $32,500 | -7.1% | $41 / Sq Ft | View Prior Sale |
| 09/24/2014 09/24/14 | Pending | -- | -- | -- | |
| 08/07/2014 08/07/14 | For Sale | $35,000 | -- | $44 / Sq Ft |
Source: Arizona Regional Multiple Listing Service (ARMLS)
Purchase History
| Date | Type | Sale Price | Title Company |
|---|---|---|---|
| Quit Claim Deed | -- | None Listed On Document | |
| Quit Claim Deed | -- | None Available | |
| Interfamily Deed Transfer | -- | Driggs Title Agency Inc | |
| Cash Sale Deed | $32,500 | Driggs Title Agency Inc | |
| Quit Claim Deed | -- | Chicago Title | |
| Warranty Deed | $15,000 | Chicago Title | |
| Cash Sale Deed | $15,000 | Old Republic Title Agency | |
| Trustee Deed | $124,993 | First American Title | |
| Interfamily Deed Transfer | -- | Security Title Agency Inc | |
| Warranty Deed | $120,000 | Security Title Agency Inc | |
| Quit Claim Deed | -- | -- | |
| Warranty Deed | $68,900 | Stewart Title & Trust |
Source: Public Records
Mortgage History
| Date | Status | Loan Amount | Loan Type |
|---|---|---|---|
| Previous Owner | $12,500 | Purchase Money Mortgage | |
| Previous Owner | $120,000 | Purchase Money Mortgage | |
| Previous Owner | $66,833 | FHA |
Source: Public Records
Source: Arizona Regional Multiple Listing Service (ARMLS)
MLS Number: 6889049
APN: 125-20-074
Nearby Homes
- 4034 E Moreland St
- 4424 E Belleview St
- 1339 N 44th St
- 4438 E Belleview St
- 1644 N 43rd St
- 2725 E Mcdowell Rd Unit 13
- 2729 E Mcdowell Rd Unit 15
- 1723 N 42nd St
- 4211 E Palm Ln Unit 219
- 1225 N 36th St Unit 2073
- 4714 E Belleview St Unit 119
- 3743 E Coronado Rd
- 4429 E Hubbell St Unit 45
- 4738 E Portland St
- 4756 E Moreland St Unit 35
- 4438 E Hubbell St Unit 28
- 1251 N 47th Place
- 1241 N 48th St Unit 106
- 1241 N 48th St Unit 114
- 1241 N 48th St Unit 102
- 1000 N 44th St
- 1225 N 40th St
- 1220 N 44th St Unit 3
- 1220 N 44th St Unit 2
- 1220 N 44th St Unit 1
- 4225 E Mcdowell Rd
- 886 N Cofco Center Ct
- 1121 N 44th St
- 4211 E Palm Ln Unit 202
- 1225 N 36th St Unit 1013
- 1225 N 36th St Unit 2115
- 4530 E Mcdowell Rd
- 3816 E Mcdowell Rd Unit 122
- 3816 E Mcdowell Rd Unit 114
- 3816 E Mcdowell Rd Unit 206
- 3816 E Mcdowell Rd Unit 214
- 3816 E Mcdowell Rd Unit 106
- 4718 E Portland St Unit 92
- 4719 E Belleview St Unit 73
- 3777 E Mcdowell Rd
