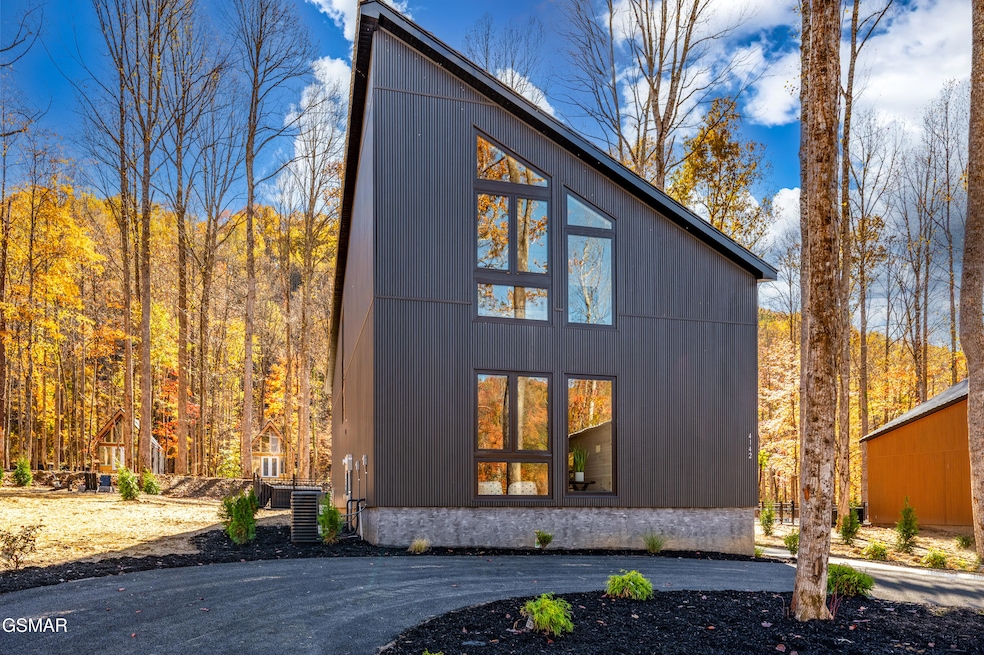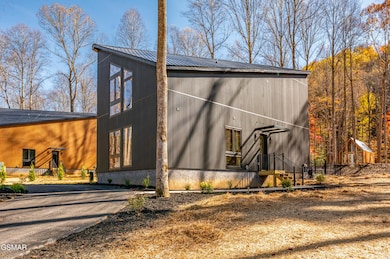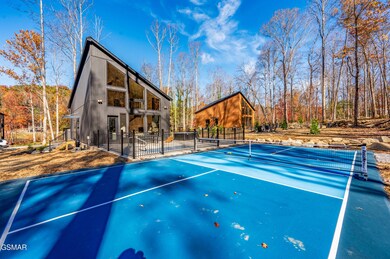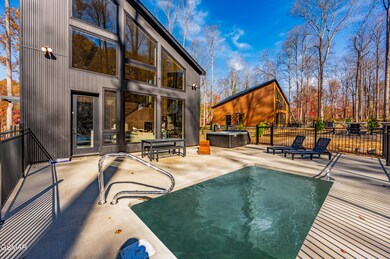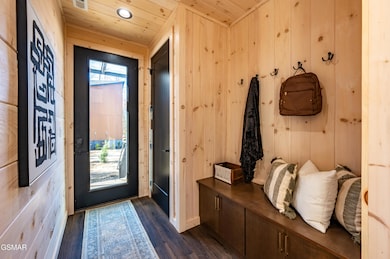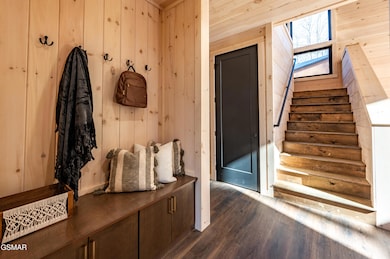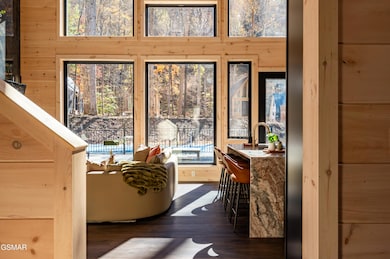4142 Fontaine Way Pittman Center, TN 37738
Estimated payment $6,892/month
Highlights
- Tennis Courts
- Heated Pool and Spa
- Freestanding Bathtub
- Gatlinburg Pittman High School Rated A-
- New Construction
- Cathedral Ceiling
About This Home
Welcome to The Den's, one of the most unique and thoughtfully designed properties in the Great Smoky Mountains. Tucked away in a peaceful wooded setting, this luxurious retreat offers the perfect blend of privacy and convenience—situated in a high-end community with all paved, flat roads and just a short drive to the heart of Gatlinburg and Pigeon Forge. From the moment you arrive, you'll notice that every detail has been carefully crafted to create a true mountain sanctuary. The Den's features top-notch amenities that set it apart from the rest, including a private pickleball court, heated plunge pool, hot tub, and fire pit—perfect for relaxing or entertaining. Inside, you'll find three bedrooms and three full bathrooms, each styled with a modern and luxurious touch. The primary suite features a stunning king canopy bed and a freestanding soaking tub beside a spa-style walk-in shower. The lower level offers a second en suite with a full-size bed, while the third bedroom includes four twin bunks—ideal for guests or family. A queen sleeper sofa in the loft adds even more flexibility for larger groups. This cabin is fully turnkey and rental ready, including all furnishings, dishware, and cutlery—so you can start enjoying or renting it immediately. Just minutes from all the attractions, dining, and shopping in Gatlinburg and Pigeon Forge, and close to Bent Creek Golf Course, The Den's provides the best of both worlds—seclusion and sophistication with unbeatable Smoky Mountain charm.
Home Details
Home Type
- Single Family
Year Built
- Built in 2025 | New Construction
Lot Details
- 0.37 Acre Lot
- Level Lot
- Property is zoned City
Parking
- Driveway
Home Design
- Cabin
- Frame Construction
Interior Spaces
- 2,015 Sq Ft Home
- 2-Story Property
- Furnished
- Cathedral Ceiling
- 1 Fireplace
- Formal Dining Room
- Luxury Vinyl Tile Flooring
- Fire and Smoke Detector
Kitchen
- Electric Range
- Microwave
- Dishwasher
- Kitchen Island
Bedrooms and Bathrooms
- 3 Bedrooms
- 3 Full Bathrooms
- Freestanding Bathtub
- Soaking Tub
- Walk-in Shower
Laundry
- Dryer
- Washer
Pool
- Heated Pool and Spa
- Heated In Ground Pool
Outdoor Features
- Tennis Courts
- Enclosed Patio or Porch
- Exterior Lighting
- Rain Gutters
Utilities
- Central Heating and Cooling System
Community Details
- No Home Owners Association
Listing and Financial Details
- Tax Lot 8
- Assessor Parcel Number 110G A 010.00
Map
Home Values in the Area
Average Home Value in this Area
Property History
| Date | Event | Price | List to Sale | Price per Sq Ft |
|---|---|---|---|---|
| 11/09/2025 11/09/25 | Pending | -- | -- | -- |
| 11/07/2025 11/07/25 | For Sale | $1,099,000 | -- | $545 / Sq Ft |
Source: Great Smoky Mountains Association of REALTORS®
MLS Number: 309012
- 4143 Fontaine Way
- 4229 East Parkway Unit Lot 34
- 4229 East Pkwy
- 4229 E Parkway
- 78 East Pkwy
- 213 Matterhorn Dr
- 317 Matterhorn Dr
- 134 Wildwood Way
- 449 Lucerne Way
- 301 Matterhorn Dr
- 415 Matterhorn Dr
- 436 Lucerne Way
- 430 Lucerne Way
- 000 Butler Branch Rd
- 3950 Castle Rd
- 0 Butler Branch Rd Unit 1297993
- 942 Vixen Run
- 4413 E Scenic Dr
- 842 Vixen Run
- 519 Picadilly Ln
