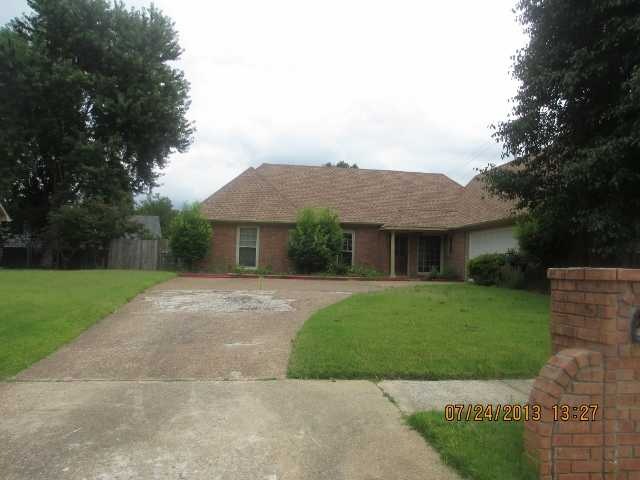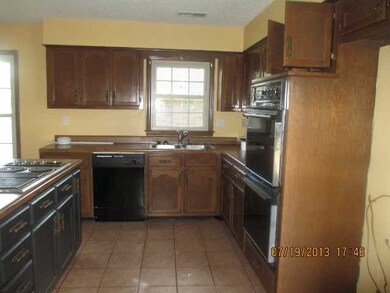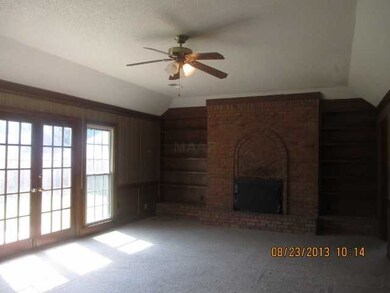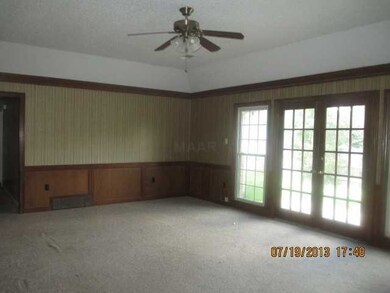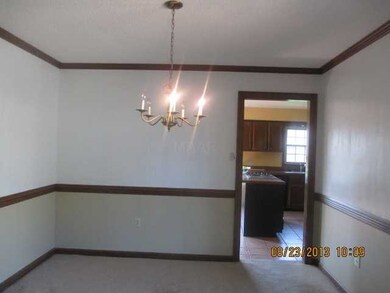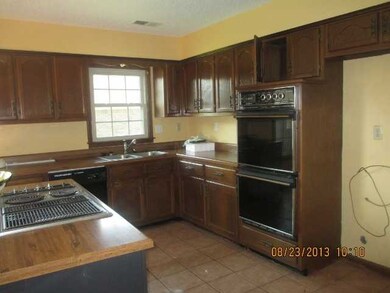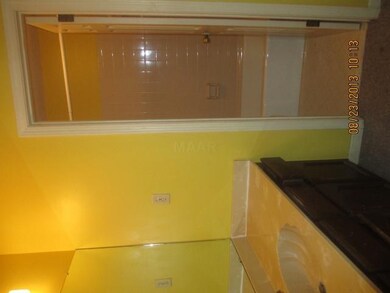
4142 Glenroy Dr Memphis, TN 38125
Southern Shelby County NeighborhoodHighlights
- Vaulted Ceiling
- Whirlpool Bathtub
- Double Oven
- Traditional Architecture
- Great Room
- 2 Car Attached Garage
About This Home
As of April 20243 Bedroom/ 2 Bath Home in Tip Tree Park Subdivision! Home features Separate Dining Room, Eat-in Kitchen with Island, Huge Great Room with Fireplace, and Wood Privacy Fence!
Home Details
Home Type
- Single Family
Est. Annual Taxes
- $1,387
Year Built
- Built in 1984
Lot Details
- 10,454 Sq Ft Lot
- Wood Fence
- Landscaped
- Few Trees
Home Design
- Traditional Architecture
- Slab Foundation
- Composition Shingle Roof
Interior Spaces
- 1,890 Sq Ft Home
- 1-Story Property
- Vaulted Ceiling
- Ceiling Fan
- Entrance Foyer
- Great Room
- Dining Room
- Den with Fireplace
- Pull Down Stairs to Attic
Kitchen
- Eat-In Kitchen
- Breakfast Bar
- Double Oven
- Cooktop
- Dishwasher
- Kitchen Island
Flooring
- Partially Carpeted
- Tile
Bedrooms and Bathrooms
- 3 Main Level Bedrooms
- Walk-In Closet
- 2 Full Bathrooms
- Double Vanity
- Whirlpool Bathtub
- Bathtub With Separate Shower Stall
Laundry
- Laundry Room
- Washer and Dryer Hookup
Parking
- 2 Car Attached Garage
- Side Facing Garage
Additional Features
- Patio
- Central Heating and Cooling System
Community Details
- Tiptree Park Sec C Subdivision
Listing and Financial Details
- Assessor Parcel Number 093507 C00031
Ownership History
Purchase Details
Home Financials for this Owner
Home Financials are based on the most recent Mortgage that was taken out on this home.Purchase Details
Home Financials for this Owner
Home Financials are based on the most recent Mortgage that was taken out on this home.Purchase Details
Home Financials for this Owner
Home Financials are based on the most recent Mortgage that was taken out on this home.Purchase Details
Purchase Details
Similar Homes in Memphis, TN
Home Values in the Area
Average Home Value in this Area
Purchase History
| Date | Type | Sale Price | Title Company |
|---|---|---|---|
| Warranty Deed | $260,000 | Home Surety Title & Escrow | |
| Warranty Deed | $173,250 | Tri State Title | |
| Special Warranty Deed | $78,000 | None Available | |
| Trustee Deed | $10,000 | None Available | |
| Trustee Deed | $138,625 | -- |
Mortgage History
| Date | Status | Loan Amount | Loan Type |
|---|---|---|---|
| Open | $238,095 | FHA | |
| Previous Owner | $205,800 | Construction | |
| Previous Owner | $84,000 | Unknown | |
| Previous Owner | $60,000 | Stand Alone Second | |
| Previous Owner | $60,436 | Unknown | |
| Previous Owner | $85,600 | Unknown | |
| Previous Owner | $21,400 | Stand Alone Second |
Property History
| Date | Event | Price | Change | Sq Ft Price |
|---|---|---|---|---|
| 04/30/2024 04/30/24 | Sold | $260,000 | -1.9% | $144 / Sq Ft |
| 04/25/2024 04/25/24 | Pending | -- | -- | -- |
| 02/27/2024 02/27/24 | Price Changed | $265,000 | -3.6% | $147 / Sq Ft |
| 02/22/2024 02/22/24 | Price Changed | $275,000 | -1.8% | $153 / Sq Ft |
| 02/02/2024 02/02/24 | Price Changed | $280,000 | -3.4% | $156 / Sq Ft |
| 12/01/2023 12/01/23 | For Sale | $290,000 | +67.4% | $161 / Sq Ft |
| 09/29/2023 09/29/23 | Sold | $173,250 | +24.2% | $96 / Sq Ft |
| 08/28/2023 08/28/23 | Pending | -- | -- | -- |
| 08/25/2023 08/25/23 | For Sale | $139,500 | +66.3% | $78 / Sq Ft |
| 09/27/2013 09/27/13 | Sold | $83,900 | 0.0% | $44 / Sq Ft |
| 09/09/2013 09/09/13 | Pending | -- | -- | -- |
| 08/20/2013 08/20/13 | For Sale | $83,900 | -- | $44 / Sq Ft |
Tax History Compared to Growth
Tax History
| Year | Tax Paid | Tax Assessment Tax Assessment Total Assessment is a certain percentage of the fair market value that is determined by local assessors to be the total taxable value of land and additions on the property. | Land | Improvement |
|---|---|---|---|---|
| 2025 | $1,387 | $63,550 | $12,425 | $51,125 |
| 2024 | -- | $40,925 | $6,375 | $34,550 |
| 2023 | $2,493 | $40,925 | $6,375 | $34,550 |
| 2022 | $2,493 | $40,925 | $6,375 | $34,550 |
| 2021 | $2,522 | $40,925 | $6,375 | $34,550 |
| 2020 | $2,107 | $29,075 | $6,375 | $22,700 |
| 2019 | $2,107 | $29,075 | $6,375 | $22,700 |
| 2018 | $2,107 | $29,075 | $6,375 | $22,700 |
| 2017 | $1,195 | $29,075 | $6,375 | $22,700 |
| 2016 | $1,102 | $25,225 | $0 | $0 |
| 2014 | $1,102 | $25,225 | $0 | $0 |
Agents Affiliated with this Home
-

Seller's Agent in 2024
Donnie Morrow
eXp Realty, LLC
(901) 505-0756
25 in this area
534 Total Sales
-

Seller Co-Listing Agent in 2024
Luke Jackson
eXp Realty, LLC
(901) 233-1633
4 in this area
135 Total Sales
-

Buyer's Agent in 2024
Jessika George
Keller Williams
(901) 451-4649
1 in this area
24 Total Sales
-

Seller's Agent in 2023
Ray Wallace
RE/MAX
(901) 574-2243
2 in this area
85 Total Sales
-
S
Seller's Agent in 2013
Sandra Irby
Keller Williams
(901) 619-3495
26 Total Sales
Map
Source: Memphis Area Association of REALTORS®
MLS Number: 3279242
APN: 09-3507-C0-0031
- 7218 Barnstable Rd
- 4056 Clovis Cove
- 4290 Creek Manor Ln
- 4093 Barnstable Cove
- 7124 Old Dr N
- 3984 German Leaf Cove
- 7110 Frosty Meadow Cove
- 4162 Old Village Ln
- 4386 S Germantown Rd
- 4033 Chesapeake Way
- 7527 Wilsford Cove
- 7439 Concord View Dr
- 7140 Shadow Oaks Dr
- 4042 Bordeaux Ridge Cove S
- 7290 Ashley Oaks Dr
- 4331 Crimson Leaf Cove
- 7571 Baysweet Dr
- 7421 Richmond Rd
- 7148 Tranquil Creek
- 4338 Richwood Place
