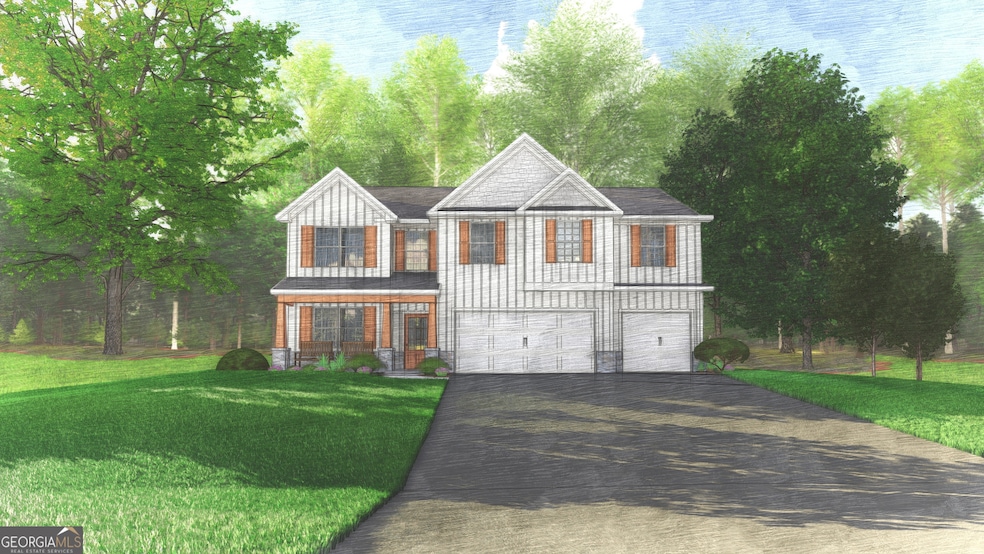4142 Holstein Hill Unit 182 Columbus, GA 31904
North Columbus NeighborhoodEstimated payment $2,966/month
Highlights
- Home Theater
- Craftsman Architecture
- Outdoor Fireplace
- Northside High School Rated A-
- Vaulted Ceiling
- Bonus Room
About This Home
Discover Heiferhorn Farms, a Hughston Homes community. Welcome to our Belmont B Floorplan, featuring 3158 SF of Well-Designed Living Space, 5 Bedrooms, 3 Baths. The Belmont plan offers Something for Everyone. Soaring Ceilings in the 2 Story Foyer, Formal Dining Room boasts a coffered ceiling and tons of detail, Spacious Great Room with a cozy Gas Fireplace, creates the perfect space to unwind. Spacious Kitchen with Stylish Cabinetry, Granite Countertops, Tiled Backsplash and Stainless Steel Appliances, Gas Range, and microhood. An oversized center island featuring a built-in sink and dishwasher open to the Breakfast Area. Walk-in Pantry for Additional Storage. 5th Bedroom & Full Bath located on Main Level for Guests. Owner's Entry Boasts our Signature Drop Zone as an Ideal Catch-all. Upstairs includes a versatile open media room, ideal for a second Living Space. Huge Owner's Suite with Trey Ceilings. Owner's Bath with Garden Tub, Tiled Shower, and a Huge Walk-in Closet with a window for natural sunlight. Upstairs Laundry and Hall Bath are centrally located to the Bedrooms. Enjoy Luxury Flooring throughout Living Spaces on Main Level & Tons of Included Features. THREE Car Garage, Our Signature Gameday Patio with Wood Burning Fireplace is perfect for Crisp Fall Football Nights. Smart home features add comfort and convenience. Don't Miss this One!
Home Details
Home Type
- Single Family
Year Built
- Built in 2025 | Under Construction
Lot Details
- 0.28 Acre Lot
HOA Fees
- $25 Monthly HOA Fees
Home Design
- Craftsman Architecture
- Brick Exterior Construction
- Slab Foundation
- Composition Roof
- Concrete Siding
- Stone Siding
- Stone
Interior Spaces
- 3,158 Sq Ft Home
- 2-Story Property
- Tray Ceiling
- Vaulted Ceiling
- Ceiling Fan
- 2 Fireplaces
- Factory Built Fireplace
- Double Pane Windows
- Entrance Foyer
- Great Room
- Formal Dining Room
- Home Theater
- Bonus Room
- Pull Down Stairs to Attic
Kitchen
- Breakfast Area or Nook
- Breakfast Bar
- Walk-In Pantry
- Oven or Range
- Microwave
- Dishwasher
- Stainless Steel Appliances
- Kitchen Island
- Solid Surface Countertops
- Disposal
Flooring
- Carpet
- Tile
Bedrooms and Bathrooms
- Walk-In Closet
- Soaking Tub
- Separate Shower
Laundry
- Laundry Room
- Laundry on upper level
Home Security
- Home Security System
- Carbon Monoxide Detectors
- Fire and Smoke Detector
Parking
- 3 Car Garage
- Garage Door Opener
Eco-Friendly Details
- Energy-Efficient Windows
- Energy-Efficient Insulation
- Energy-Efficient Thermostat
Outdoor Features
- Patio
- Outdoor Fireplace
- Porch
Schools
- North Columbus Ele Elementary School
- Veterans Memorial Middle School
- Northside High School
Utilities
- Central Heating and Cooling System
- Heat Pump System
- Underground Utilities
- Tankless Water Heater
- Gas Water Heater
Community Details
- $300 Initiation Fee
- Association fees include ground maintenance
- Heiferhorn Farms Subdivision
Listing and Financial Details
- Tax Lot 182
Map
Home Values in the Area
Average Home Value in this Area
Property History
| Date | Event | Price | List to Sale | Price per Sq Ft |
|---|---|---|---|---|
| 11/10/2025 11/10/25 | Price Changed | $469,900 | +1.1% | $149 / Sq Ft |
| 10/27/2025 10/27/25 | For Sale | $464,900 | -- | $147 / Sq Ft |
Source: Georgia MLS
MLS Number: 10632215
- 4023 Holstein Hill Unit 180
- 4023 Holstein Hill
- 4137 Holstein Hill
- 4137 Holstein Hill Unit 290
- 4138 Holstein Hill
- 4142 Holstein Hill
- 4146 Holstein Hill
- 4146 Holstein Hill Unit 183
- 4138 Holstein Hill Unit 181
- 4125 Holstein Hill
- 4125 Holstein Hill Unit 121
- 4015 Holstein Hill
- Belmont Plan at Heiferhorn Farms
- Cypress Plan at Heiferhorn Farms
- Harrison Plan at Heiferhorn Farms
- Oakwood Plan at Heiferhorn Farms
- Maple Plan at Heiferhorn Farms
- Spruce Plan at Heiferhorn Farms
- 2001 Hereford Ln
- Aspen Plan at Heiferhorn Farms
- 8500 Franciscan Woods Dr
- 1701 Williams Ct
- 8224 Bryn Mawr Ln
- 1700 Fountain Ct
- 946 Elysium Dr
- 1432 Stanley Dr
- 3071 Williams Rd
- 2100 Old Guard Rd
- 8272 Dream Boat Dr
- 1058 Cedarbrook Dr
- 1448 Grove Park Dr
- 8160 Veterans Pkwy
- 7515 Nature Trail
- 7840 Moon Rd
- 8400 Veterans Pkwy
- 2700 Double Churches Rd
- 4956 Daybreak Ln Unit ID1043906P
- 7331 Stillcreek Ct
- 7175 Moon Rd
- 6500 Whittlesey Blvd

