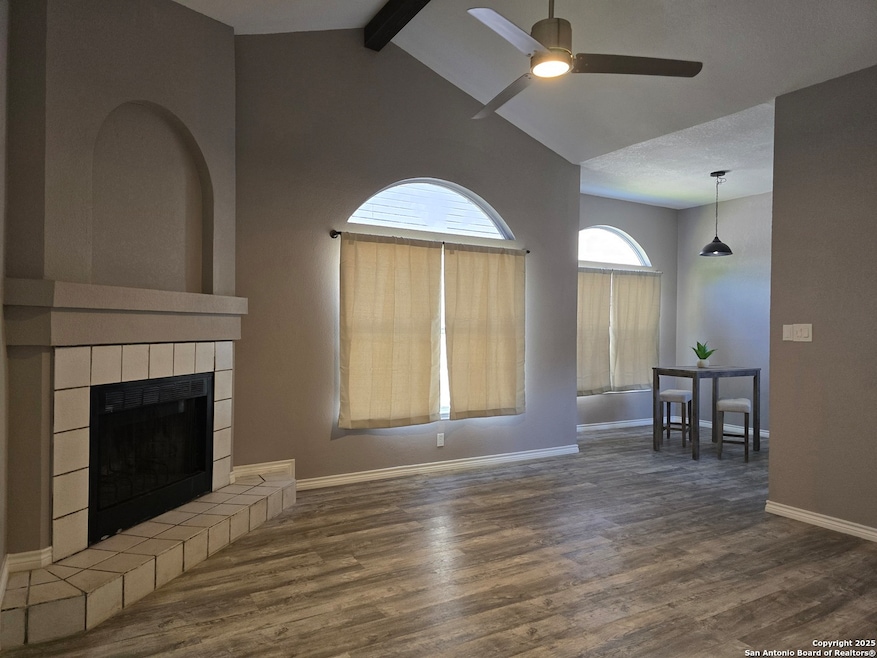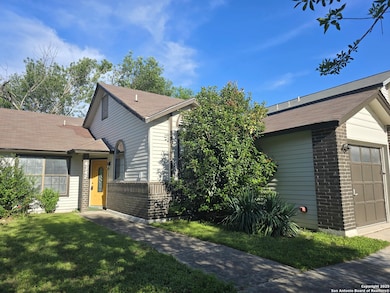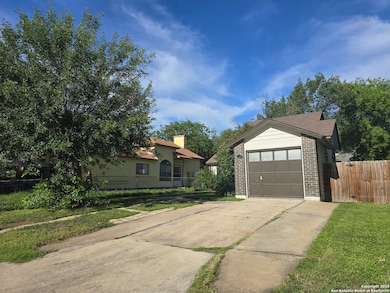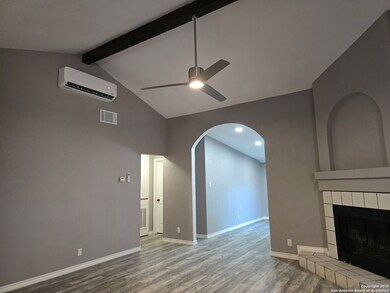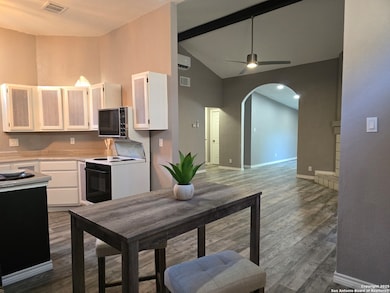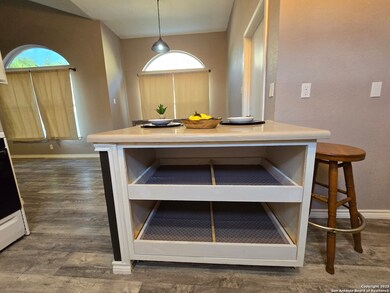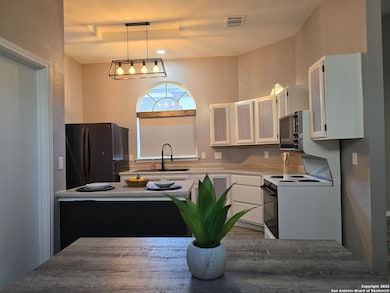4142 Hunters Sun Dr San Antonio, TX 78244
Friendship Park NeighborhoodHighlights
- Ceiling Fan
- Vinyl Flooring
- 1-Story Property
- Wood Burning Fireplace
About This Home
Welcome to your new happy place! This 2-bedroom, 1-bathroom home offers a beautiful blend of comfort and Style. From the moment you walk in, you'll feel right at home with the abundant natural light, its thoughtful layout, and open-concept living area features updated flooring through out the home, New lower kitchen cabinets a island that has been transformed for space and use for pots pans and essentials. Bathroom features a fresh, inviting space perfect for relaxing after a long day in its garden tub. Whether you're enjoying your morning coffee out under the covered pergola or hosting friends this home just feels right. It's warm, welcoming, and move-in ready!
Listing Agent
Merlinda Tapia
Realty Solutions Listed on: 07/01/2025
Home Details
Home Type
- Single Family
Est. Annual Taxes
- $1,545
Year Built
- Built in 1985
Parking
- 1 Car Garage
Home Design
- Brick Exterior Construction
- Slab Foundation
- Composition Roof
- Vinyl Siding
Interior Spaces
- 965 Sq Ft Home
- 1-Story Property
- Ceiling Fan
- Wood Burning Fireplace
- Window Treatments
- Living Room with Fireplace
- Vinyl Flooring
- Fire and Smoke Detector
- Stove
Bedrooms and Bathrooms
- 2 Bedrooms
- 1 Full Bathroom
Laundry
- Laundry in Kitchen
- Washer Hookup
Schools
- Candlewood Elementary School
- Metzger Middle School
- Wagner High School
Additional Features
- 4,835 Sq Ft Lot
- Cable TV Available
Community Details
- Sunrise Subdivision
Listing and Financial Details
- Assessor Parcel Number 166110130110
Map
Source: San Antonio Board of REALTORS®
MLS Number: 1880472
APN: 16611-013-0110
- 5978 Sunrise Bend Dr
- 4061 Mystic Sunrise Dr
- 5986 Sunrise Bend Dr
- 5916 Mission Sunrise
- 4162 Frontier Sun
- 4163 Sunrise Glade Dr
- 4147 Frontier Sun
- 4025 Colonial Sun Dr
- 4114 Dakota Sun
- 4143 Sunrise Crest Dr
- 4019 Prairie Sun Dr
- 4602 Todds Farm
- 4154 Sunrise Crest Dr
- 6074 Sunrise Bend Dr
- 4013 Colonial Sun Dr
- 5930 Ivans Farm
- 4083 Gallery Sun Dr
- 4005 Colonial Sun Dr
- 4027 Fire Sun
- 6039 Caramel Way
- 4130 Hunters Sun Dr
- 5931 Sunrise Village
- 5910 Burning Sunrise Dr
- 5978 Sunrise Bend Dr
- 5859 Sun Farm
- 4039 Mystic Sunrise Dr
- 6138 Brandys Farm
- 4023 Sunrise Creek Dr
- 4111 Sunrise Crest Dr
- 6050 Summer Fest Dr
- 4602 Todds Farm
- 6107 Brandys Farm
- 4018 Sunrise Creek Dr
- 6163 Brandys Farm
- 4067 Enchanted Sun
- 4117 Sunrise Cove Dr
- 5910 Lesters Farm
- 5911 Ivans Farm
- 4103 Sunrise Pass
- 4807 Georges Farm
