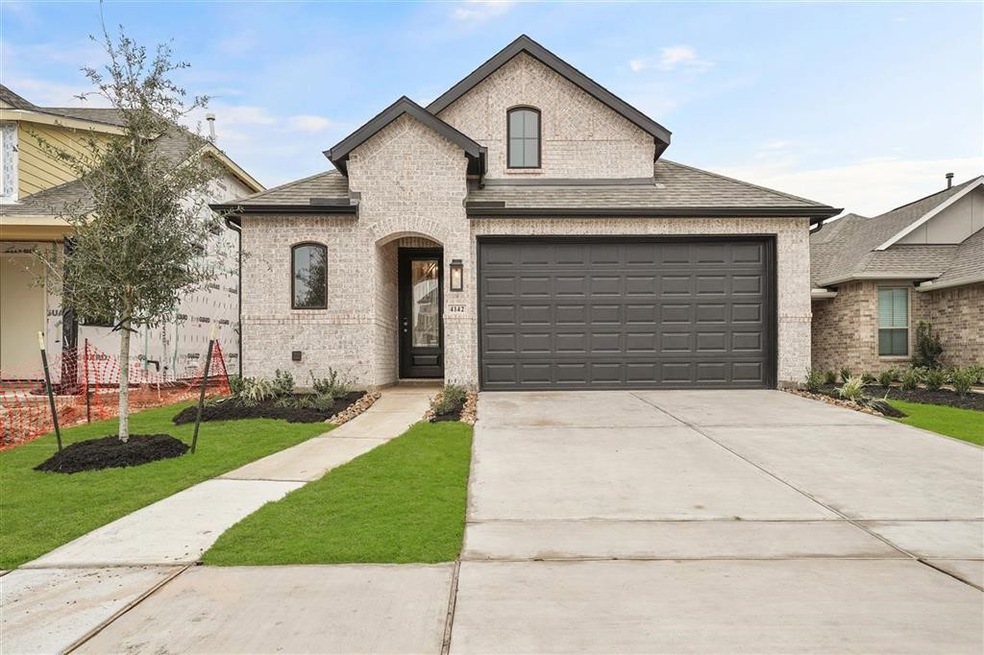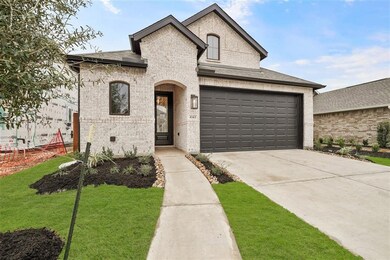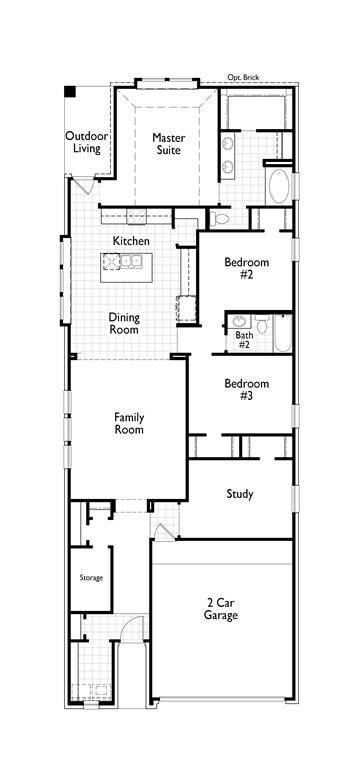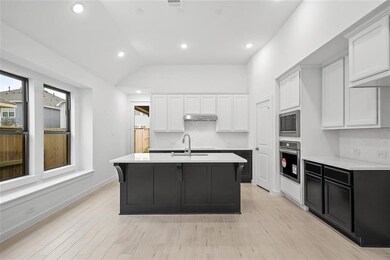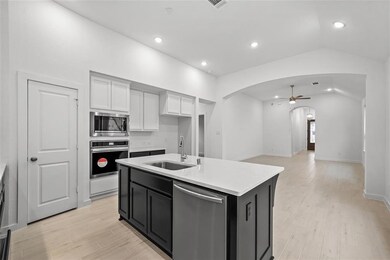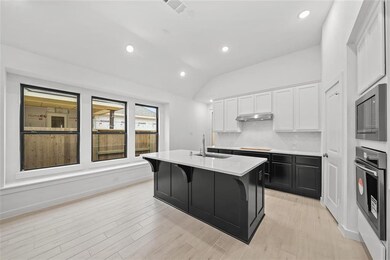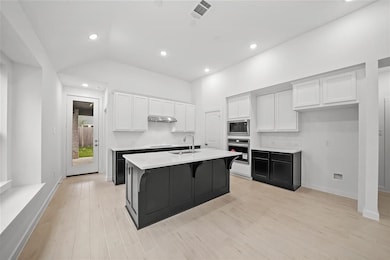
4142 Kinsey St Arcola, TX 77583
Highlights
- New Construction
- Deck
- Wood Flooring
- Home Energy Rating Service (HERS) Rated Property
- Traditional Architecture
- High Ceiling
About This Home
As of February 2024MLS# 43033092 - Built by Highland Homes - Ready Now! ~ This beautiful home has upgrades throughout! 3 bedrooms with an office that can be used as a 4th if wanted. Kitchen features island upgrade, built in appliances, 8-foot hollow core interior doors, pendant lighting, Primary bathroom with separate shower and freestanding tub! Primary bedroom bay window, Quartz countertops in kitchen. Wood look tile throughout main areas. Tankless water heater, keypad door lock, video doorbell already installed. Close proximity to neighborhood daycare and recreation areas!!
Last Buyer's Agent
Nonmls
Houston Association of REALTORS
Home Details
Home Type
- Single Family
Year Built
- Built in 2023 | New Construction
Lot Details
- 4,880 Sq Ft Lot
HOA Fees
- $106 Monthly HOA Fees
Parking
- 2 Car Attached Garage
Home Design
- Traditional Architecture
- Brick Exterior Construction
- Slab Foundation
- Composition Roof
- Cement Siding
- Radiant Barrier
Interior Spaces
- 1,885 Sq Ft Home
- 1-Story Property
- High Ceiling
- Ceiling Fan
- Family Room Off Kitchen
- Living Room
- Utility Room
- Washer and Gas Dryer Hookup
- Fire and Smoke Detector
Kitchen
- Walk-In Pantry
- <<convectionOvenToken>>
- Electric Oven
- Gas Cooktop
- <<microwave>>
- Dishwasher
- Kitchen Island
- Granite Countertops
- Pots and Pans Drawers
- Disposal
Flooring
- Wood
- Carpet
- Tile
Bedrooms and Bathrooms
- 4 Bedrooms
- En-Suite Primary Bedroom
- Double Vanity
- Separate Shower
Eco-Friendly Details
- Home Energy Rating Service (HERS) Rated Property
- ENERGY STAR Qualified Appliances
- Energy-Efficient Windows with Low Emissivity
- Energy-Efficient HVAC
- Energy-Efficient Lighting
- Energy-Efficient Insulation
- Energy-Efficient Thermostat
- Ventilation
Outdoor Features
- Deck
- Patio
Schools
- Meridiana Elementary School
- Caffey Junior High School
- Iowa Colony High School
Utilities
- Forced Air Zoned Heating and Cooling System
- Heating System Uses Gas
- Programmable Thermostat
- Tankless Water Heater
Community Details
Overview
- Inframark Association, Phone Number (281) 870-0585
- Built by Highland Homes
- Meridiana Subdivision
Recreation
- Community Pool
Similar Homes in Arcola, TX
Home Values in the Area
Average Home Value in this Area
Property History
| Date | Event | Price | Change | Sq Ft Price |
|---|---|---|---|---|
| 04/14/2024 04/14/24 | Rented | $2,685 | 0.0% | -- |
| 04/06/2024 04/06/24 | Under Contract | -- | -- | -- |
| 03/23/2024 03/23/24 | Price Changed | $2,685 | -0.6% | $1 / Sq Ft |
| 03/21/2024 03/21/24 | Price Changed | $2,700 | -3.6% | $1 / Sq Ft |
| 02/29/2024 02/29/24 | For Rent | $2,800 | 0.0% | -- |
| 02/16/2024 02/16/24 | Sold | -- | -- | -- |
| 01/02/2024 01/02/24 | Pending | -- | -- | -- |
| 12/20/2023 12/20/23 | For Sale | $365,000 | -- | $194 / Sq Ft |
Tax History Compared to Growth
Agents Affiliated with this Home
-
Alan Go

Seller's Agent in 2024
Alan Go
Midland Realty Group
(713) 981-6233
30 Total Sales
-
Ben Caballero

Seller's Agent in 2024
Ben Caballero
Highland Homes Realty
(888) 872-6006
31 in this area
30,729 Total Sales
-
Kelli Smith

Buyer's Agent in 2024
Kelli Smith
RE/MAX
2 in this area
27 Total Sales
-
N
Buyer's Agent in 2024
Nonmls
Houston Association of REALTORS
Map
Source: Houston Association of REALTORS®
MLS Number: 43033092
- 1654 Sequoia Run Dr
- 8802 Mallow Rose Way
- 0 Cr-573 Unit 75894184
- 2419 Phantom Quartz Ln
- 8014 Tempest Stone Dr
- 7227 Birchville Dr
- 2414 Night Emerald Dr
- 2607 American Ruby Dr
- 2615 American Ruby Dr
- 2602 American Ruby Dr
- 2619 American Ruby Dr
- 2606 American Ruby Dr
- 2531 Night Emerald Dr
- 2623 American Ruby Dr
- 2603 Night Emerald Dr
- 2614 American Ruby Dr
- 2607 Night Emerald Dr
- 7219 Escondido Dr
- 2618 American Ruby Dr
- 2611 Night Emerald Dr
