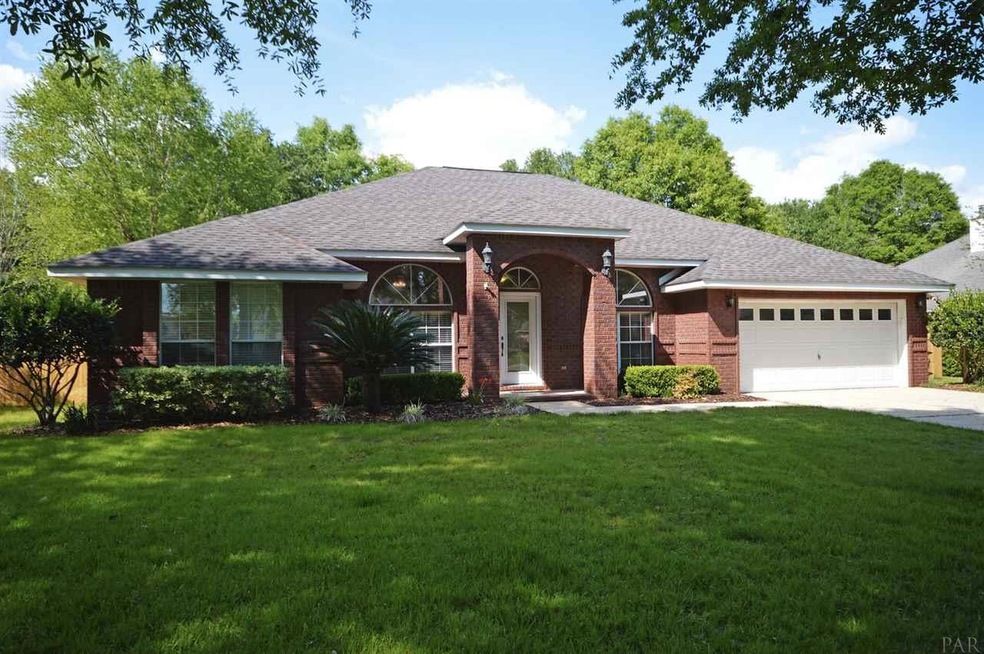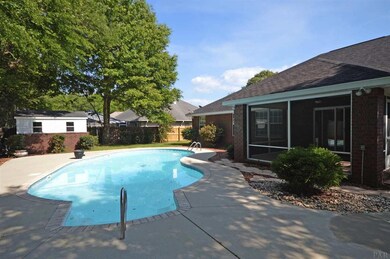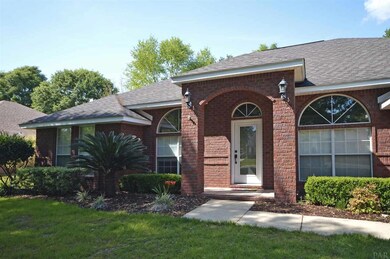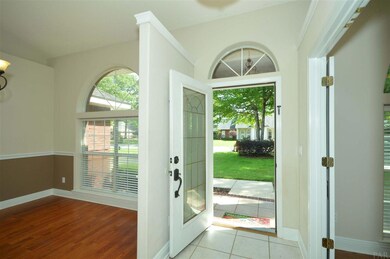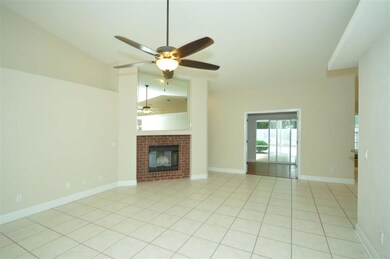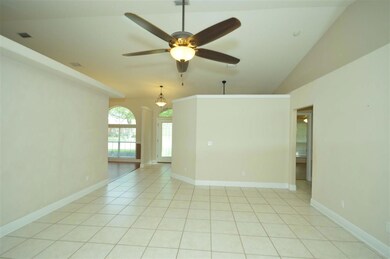
4142 N Cambridge Way Milton, FL 32571
Highlights
- In Ground Pool
- Contemporary Architecture
- Wood Flooring
- S.S. Dixon Intermediate School Rated A-
- Cathedral Ceiling
- Jetted Tub in Primary Bathroom
About This Home
As of July 2017Life’s too short not to have a sparkling, inground pool and a 4 bdrm/3 bath, 2404 SF PLUS office/bonus room home in one of the most desirable neighborhoods in PACE. Upon entering the Foyer via the stunning leaded glass door, you will note the open feel – to the left an office/bonus room, to the right a formal Dining Room w/hardwood floors/palladium window. Straight ahead, you'll find the Great Room w/Fireplace, Kitchen/Breakfast area, Sun Room w/slider to the Screen Porch, and backyard with its sparkling inground pool – creating and entertainment lovers’ dream and the perfect spot for summer BBQs and fall get-togethers with family and friends. The Chef’s Dream Kitchen features gorgeous granite counter tops, upgraded stainless steel appliances, tiled backsplash, Pantry, breakfast bar and a LARGE breakfast nook w/bench seating that overlooks the backyard and pool! The Mstr suite an absolute sanctuary w/its warm tones, trey ceiling, crown molding & an equally impressive spa-like bath w/corner jetted tub, double vanity w/upgraded granite counters and a walk-in closet - image pouring yourself a glass of wine and taking a relaxing soak in your jetted tub. Across the home are two beds and a full bath and in the back a 4th bedroom and a full bath that is perfect for use as a Guest area. The entire feel of this open concept home lends itself to a warm and cozy environment w/neutral paint colors, high ceilings, plant ledges and a cozy fireplace that affords the perfect spot for reading on a cool fall/winter evening! Oh, and did I mention the backyard with its breezy, screened porch, inground pool, brick storage shed that matches the house and large plot of open, grassy yard space that will make you want to spend much time in your backyard paradise! It’s the perfect spot for a lifetime of lazy, Sunday afternoons spent swimming and then napping in a hammock.
Home Details
Home Type
- Single Family
Est. Annual Taxes
- $2,334
Year Built
- Built in 2002
Lot Details
- 0.28 Acre Lot
- Privacy Fence
- Back Yard Fenced
- Interior Lot
HOA Fees
- $21 Monthly HOA Fees
Parking
- 2 Car Garage
- Garage Door Opener
Home Design
- Contemporary Architecture
- Brick Exterior Construction
- Slab Foundation
- Frame Construction
- Shingle Roof
Interior Spaces
- 2,404 Sq Ft Home
- 1-Story Property
- Chair Railings
- Crown Molding
- Cathedral Ceiling
- Ceiling Fan
- Fireplace
- Double Pane Windows
- Blinds
- Formal Dining Room
- Screened Porch
- Inside Utility
- Washer and Dryer Hookup
- Fire and Smoke Detector
Kitchen
- Breakfast Area or Nook
- Breakfast Bar
- Built-In Microwave
- Dishwasher
- Granite Countertops
Flooring
- Wood
- Tile
Bedrooms and Bathrooms
- 4 Bedrooms
- Split Bedroom Floorplan
- Walk-In Closet
- 3 Full Bathrooms
- Granite Bathroom Countertops
- Dual Vanity Sinks in Primary Bathroom
- Private Water Closet
- Jetted Tub in Primary Bathroom
- Spa Bath
- Separate Shower
Pool
- In Ground Pool
- Spa
Schools
- Dixon Elementary School
- SIMS Middle School
- Pace High School
Utilities
- Central Heating and Cooling System
- Heat Pump System
- Electric Water Heater
- High Speed Internet
- Cable TV Available
Additional Features
- Energy-Efficient Insulation
- Separate Outdoor Workshop
Community Details
- Hammersmith Subdivision
Listing and Financial Details
- Assessor Parcel Number 272N29165100A000210
Ownership History
Purchase Details
Home Financials for this Owner
Home Financials are based on the most recent Mortgage that was taken out on this home.Purchase Details
Home Financials for this Owner
Home Financials are based on the most recent Mortgage that was taken out on this home.Purchase Details
Home Financials for this Owner
Home Financials are based on the most recent Mortgage that was taken out on this home.Purchase Details
Home Financials for this Owner
Home Financials are based on the most recent Mortgage that was taken out on this home.Purchase Details
Home Financials for this Owner
Home Financials are based on the most recent Mortgage that was taken out on this home.Similar Homes in Milton, FL
Home Values in the Area
Average Home Value in this Area
Purchase History
| Date | Type | Sale Price | Title Company |
|---|---|---|---|
| Warranty Deed | $263,000 | Attorney | |
| Warranty Deed | $255,000 | First American Title Ins Co | |
| Warranty Deed | -- | Surety Land Title Of Fl Llc | |
| Warranty Deed | $216,000 | Surety Land Title Of Fl Llc | |
| Warranty Deed | $255,000 | Attorney | |
| Warranty Deed | $25,000 | -- |
Mortgage History
| Date | Status | Loan Amount | Loan Type |
|---|---|---|---|
| Open | $100,000 | Credit Line Revolving | |
| Open | $225,000 | New Conventional | |
| Closed | $236,700 | New Conventional | |
| Previous Owner | $255,000 | VA | |
| Previous Owner | $220,644 | VA | |
| Previous Owner | $251,611 | FHA | |
| Previous Owner | $125,000 | Unknown | |
| Previous Owner | $144,300 | Unknown | |
| Previous Owner | $20,000 | Unknown | |
| Previous Owner | $150,524 | Purchase Money Mortgage |
Property History
| Date | Event | Price | Change | Sq Ft Price |
|---|---|---|---|---|
| 07/26/2017 07/26/17 | Sold | $263,000 | -0.8% | $109 / Sq Ft |
| 05/26/2017 05/26/17 | Price Changed | $265,000 | -1.9% | $110 / Sq Ft |
| 04/15/2017 04/15/17 | For Sale | $270,000 | +5.9% | $112 / Sq Ft |
| 07/08/2014 07/08/14 | Sold | $255,000 | -1.5% | $106 / Sq Ft |
| 05/26/2014 05/26/14 | Pending | -- | -- | -- |
| 01/22/2014 01/22/14 | For Sale | $259,000 | +19.9% | $108 / Sq Ft |
| 01/14/2013 01/14/13 | Sold | $216,000 | -4.0% | $90 / Sq Ft |
| 12/15/2012 12/15/12 | Pending | -- | -- | -- |
| 04/13/2012 04/13/12 | For Sale | $225,000 | -- | $94 / Sq Ft |
Tax History Compared to Growth
Tax History
| Year | Tax Paid | Tax Assessment Tax Assessment Total Assessment is a certain percentage of the fair market value that is determined by local assessors to be the total taxable value of land and additions on the property. | Land | Improvement |
|---|---|---|---|---|
| 2024 | $2,334 | $224,375 | -- | -- |
| 2023 | $2,334 | $217,840 | $0 | $0 |
| 2022 | $2,273 | $211,495 | $0 | $0 |
| 2021 | $2,246 | $205,335 | $0 | $0 |
| 2020 | $2,234 | $202,500 | $0 | $0 |
| 2019 | $2,179 | $197,947 | $0 | $0 |
| 2018 | $2,105 | $194,256 | $0 | $0 |
| 2017 | $1,823 | $178,745 | $0 | $0 |
| 2016 | $1,814 | $175,069 | $0 | $0 |
| 2015 | $1,850 | $173,852 | $0 | $0 |
| 2014 | $2,059 | $181,680 | $0 | $0 |
Agents Affiliated with this Home
-

Seller's Agent in 2017
Bruce Baker
RE/MAX
(850) 449-0365
325 Total Sales
-

Buyer's Agent in 2017
Julie Newberry
ACREAGE AND HOMES
(850) 572-9292
83 Total Sales
-

Seller's Agent in 2014
Tracie McCoy
Levin Rinke Realty
(850) 572-7468
70 Total Sales
-

Buyer's Agent in 2014
Kathleen Batterton
Levin Rinke Realty
(850) 377-7735
569 Total Sales
-
B
Seller's Agent in 2013
Blake Lewis
GRAND REALTY, INC.
-
B
Buyer's Agent in 2013
BARBARA FIELDS
GRAND REALTY, INC.
Map
Source: Pensacola Association of REALTORS®
MLS Number: 516173
APN: 27-2N-29-1651-00A00-0210
- 4172 N Cambridge Way
- 4155 Lancaster Gate Dr
- 6041 W Cambridge Way
- 4100 Berry Cir
- 4125 Tamworth Ct
- 6010 E Cambridge Way
- 4085 Luther Fowler Rd
- 4135 Dundee Crossing Dr
- 6148 Jameson Cir
- 6148 Jameson Cr
- 6065 Autumn Pines Cir
- 6049 Autumn Pines Cir
- 6066 Autumn Pines Cir
- 6018 Autumn Pines Cir
- 3956 Harbors Port St
- 5994 Autumn Pines Cir
- 4329 Essex Terrace Cr
- 3963 Tuscany Way
- 3966 Willow Glen Dr
- 5960 Palermo Dr
