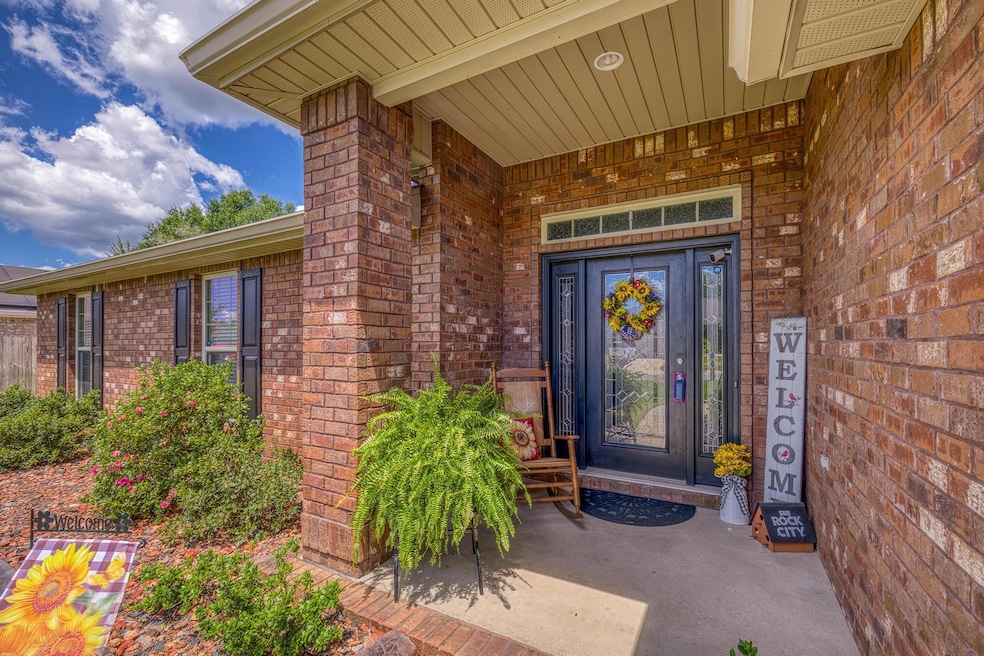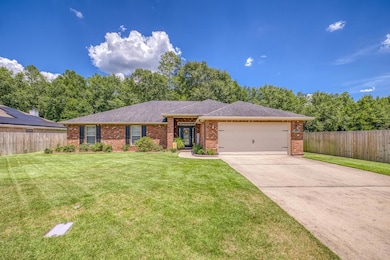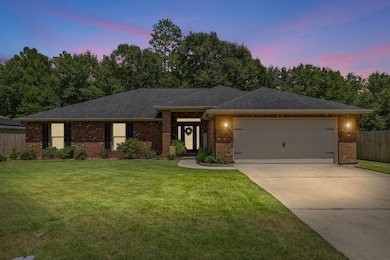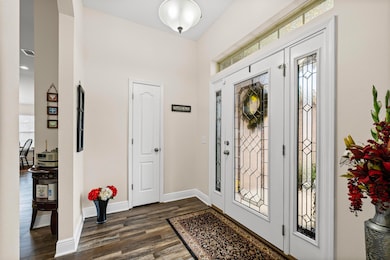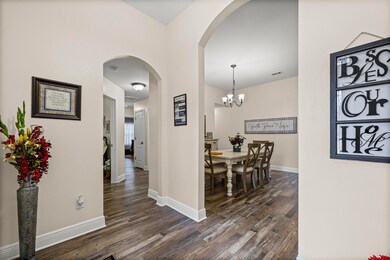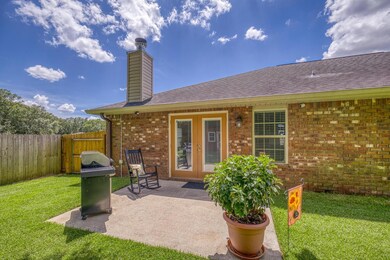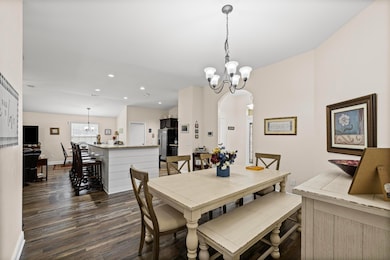Estimated payment $2,343/month
Highlights
- Sitting Area In Primary Bedroom
- Great Room
- Separate Outdoor Workshop
- High Ceiling
- Breakfast Room
- Cul-De-Sac
About This Home
Searching for your dream home in Pace? Look no further than this immaculate 4-bedroom, 2-bathroom gem in the A Rated Pace School District! When you arrive - notice the AMAZING Curb appeal! This ALL BRICK home, built in 2015, is better than new and boasts an open floor plan with luxury vinyl plank flooring throughout, creating a spacious and inviting atmosphere perfect for both daily living and entertaining especially around the cozy fireplace. The well-appointed and open kitchen flows seamlessly into the living and dining areas, making it easy to stay connected with family and guests and features a pantry, granite countertops, stainless appliances, island with breakfast bar - wrapped with shiplap - and additional eat-in area by a window. The split floorpan includes 3 bedrooms and hall b
Home Details
Home Type
- Single Family
Est. Annual Taxes
- $2,694
Year Built
- Built in 2015
Lot Details
- 0.26 Acre Lot
- Lot Dimensions are 78 x 142
- Cul-De-Sac
- Privacy Fence
- Back Yard Fenced
- Interior Lot
- Level Lot
- Sprinkler System
- Lawn Pump
Parking
- 2 Car Attached Garage
- 4 Driveway Spaces
- Oversized Parking
- Automatic Garage Door Opener
Home Design
- Brick Exterior Construction
- Slab Foundation
- Frame Construction
- Dimensional Roof
- Ridge Vents on the Roof
Interior Spaces
- 2,296 Sq Ft Home
- 1-Story Property
- Woodwork
- High Ceiling
- Ceiling Fan
- Recessed Lighting
- Fireplace
- Double Pane Windows
- Entrance Foyer
- Great Room
- Breakfast Room
- Dining Room
- Vinyl Flooring
- Pull Down Stairs to Attic
Kitchen
- Breakfast Bar
- Electric Oven
- Stove
- Induction Cooktop
- Microwave
- Dishwasher
- Kitchen Island
- Disposal
Bedrooms and Bathrooms
- 4 Bedrooms
- Sitting Area In Primary Bedroom
- Split Bedroom Floorplan
- Walk-In Closet
- Dressing Area
- 2 Full Bathrooms
- Dual Vanity Sinks in Primary Bathroom
- Separate Shower in Primary Bathroom
- Garden Bath
Laundry
- Laundry Room
- Washer and Dryer Hookup
Home Security
- Hurricane or Storm Shutters
- Fire and Smoke Detector
Outdoor Features
- Separate Outdoor Workshop
- Rain Gutters
- Porch
Schools
- Wallace Lake K-8 Elementary And Middle School
- Pace High School
Utilities
- Central Heating and Cooling System
- Electric Water Heater
- Cable TV Available
Community Details
- Property has a Home Owners Association
- Association fees include management, master
- Autumnpineshoa@Gmail.Com Association
- Autumn Pines Subdivision
Listing and Financial Details
- Assessor Parcel Number 28-2N-29-0092-00C00-0130
Map
Home Values in the Area
Average Home Value in this Area
Tax History
| Year | Tax Paid | Tax Assessment Tax Assessment Total Assessment is a certain percentage of the fair market value that is determined by local assessors to be the total taxable value of land and additions on the property. | Land | Improvement |
|---|---|---|---|---|
| 2024 | $3,053 | $274,888 | $38,000 | $236,888 |
| 2023 | $3,053 | $272,770 | $38,000 | $234,770 |
| 2022 | $3,086 | $273,069 | $38,000 | $235,069 |
| 2021 | $1,942 | $182,797 | $0 | $0 |
| 2020 | $1,930 | $180,273 | $0 | $0 |
| 2019 | $1,881 | $176,220 | $0 | $0 |
| 2018 | $1,840 | $172,934 | $0 | $0 |
| 2017 | $1,767 | $169,377 | $0 | $0 |
| 2016 | $1,759 | $165,893 | $0 | $0 |
| 2015 | $297 | $21,500 | $0 | $0 |
| 2014 | $302 | $21,500 | $0 | $0 |
Property History
| Date | Event | Price | Change | Sq Ft Price |
|---|---|---|---|---|
| 09/07/2025 09/07/25 | Price Changed | $397,510 | 0.0% | $173 / Sq Ft |
| 09/05/2025 09/05/25 | Price Changed | $397,510 | -0.6% | $173 / Sq Ft |
| 07/20/2025 07/20/25 | Price Changed | $399,999 | 0.0% | $174 / Sq Ft |
| 07/18/2025 07/18/25 | For Sale | $399,900 | 0.0% | $174 / Sq Ft |
| 07/18/2025 07/18/25 | For Sale | $399,999 | +11.4% | $174 / Sq Ft |
| 12/28/2021 12/28/21 | Sold | $359,000 | 0.0% | $156 / Sq Ft |
| 11/19/2021 11/19/21 | For Sale | $359,000 | +72.7% | $156 / Sq Ft |
| 12/28/2015 12/28/15 | Sold | $207,900 | +2.0% | $92 / Sq Ft |
| 11/30/2015 11/30/15 | Pending | -- | -- | -- |
| 01/22/2015 01/22/15 | For Sale | $203,900 | -- | $90 / Sq Ft |
Purchase History
| Date | Type | Sale Price | Title Company |
|---|---|---|---|
| Warranty Deed | $359,000 | Brown Donna | |
| Warranty Deed | $359,000 | Brown Donna | |
| Warranty Deed | $207,900 | Clear Title Of Nw Fl Llc | |
| Warranty Deed | $30,000 | None Available |
Mortgage History
| Date | Status | Loan Amount | Loan Type |
|---|---|---|---|
| Previous Owner | $193,000 | New Conventional | |
| Previous Owner | $204,110 | FHA |
Source: Navarre Area Board of REALTORS®
MLS Number: 981342
APN: 28-2N-29-0092-00C00-0130
- 6049 Autumn Pines Cir
- 4085 Luther Fowler Rd
- 6018 Autumn Pines Cir
- 5994 Autumn Pines Cir
- 3819 Luther Fowler Rd
- 5960 Palermo Dr
- 5958 Milan Dr
- 5954 Palermo Dr
- 6160 Saddle Club Rd
- 6041 W Cambridge Way
- 3927 Venice Ln
- 5857 Pescara Dr
- 3963 Tuscany Way
- 5800 Glenby Ct
- 5802 Corkscrew Ct
- 5900 Greenfield St
- 5888 Greenfield St
- 5880 Greenfield St
- 3956 Harbors Port St
- 5772 Pescara Dr
- 5789 Conley Ct
- 5485 Tucker Cir
- 5577 Caden Ct
- 3868 Shady Grove Dr
- 5348 Red Shoulder Rd
- 3569 S Hampton Way
- 5860 Murmur Trail
- 3312 Harrier Rd
- 4904 Canvasback Blvd
- 5067 Serry Ln
- 5686 Dunridge Dr
- 6165 Winchester Cir
- 4919 Makenna Cir
- 4923 Makenna Cir
- 3441 Jubilee Dr
- 4878 Pineview Ridge Rd
- 3902 Bowens Ct
- 4753 Sago Palm Cir
- 3903 Bowens Ct
- 6239 Ladera Trail
