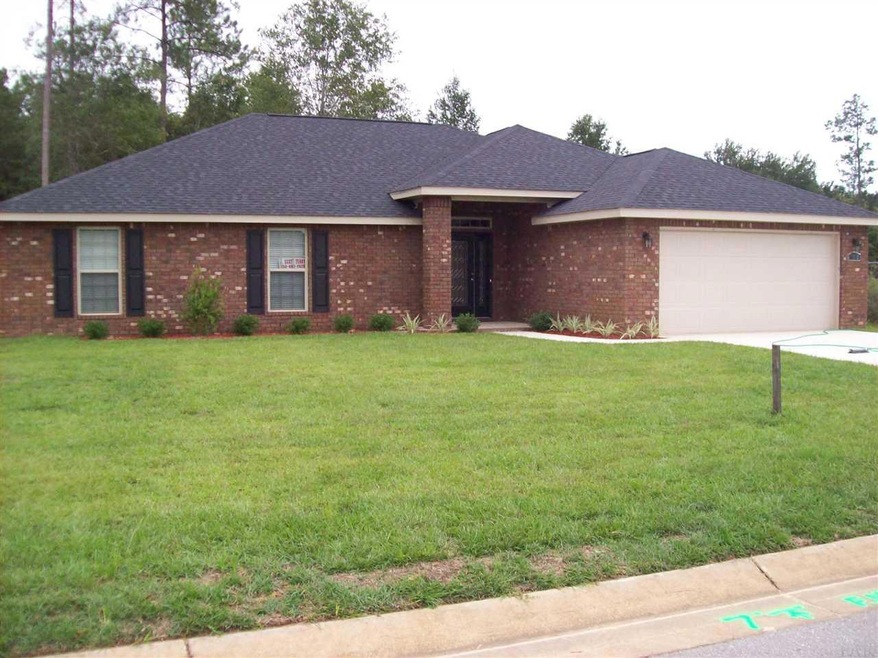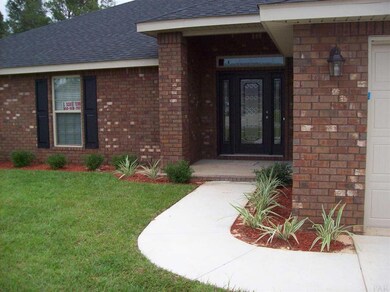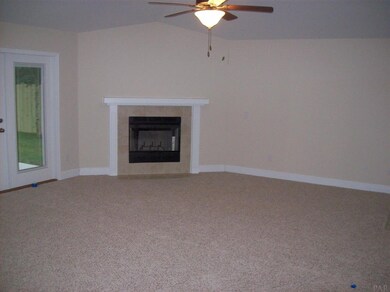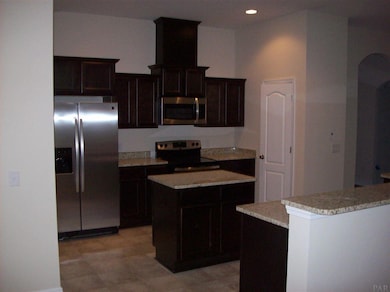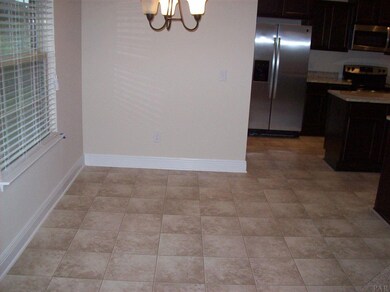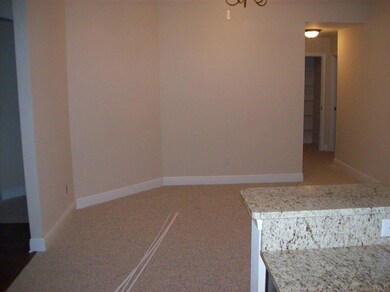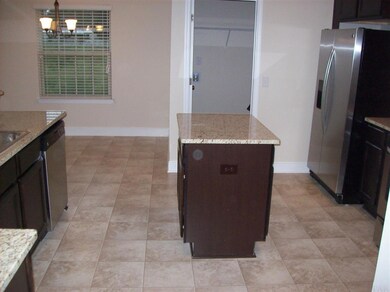
Highlights
- Under Construction
- Wood Flooring
- Granite Countertops
- Traditional Architecture
- High Ceiling
- Breakfast Area or Nook
About This Home
As of December 2021The spacious Baywind plan is a 4 bedroom, 2 bath home that features hardwood flooring in the foyer as you enter. It has a large 22x20 family room with high ceiling, wood burning fireplace and french doors leading out to the 10x12 back porch. The master bedroom features a hop up ceiling to 10 feet, while the Master Bath has a walk in shower and garden tub, with a wrap around closet which nearly is its own room. The kitchen features cabinets by Legacy, island, pantry, stainless steel appliances and granite countertops. Dimensional shingles and hurricane fabric shield window protection included.
Home Details
Home Type
- Single Family
Est. Annual Taxes
- $3,053
Year Built
- Built in 2015 | Under Construction
Lot Details
- 0.26 Acre Lot
- Privacy Fence
- Interior Lot
HOA Fees
- $13 Monthly HOA Fees
Parking
- 2 Car Garage
- Garage Door Opener
Home Design
- Traditional Architecture
- Slab Foundation
- Frame Construction
- Shingle Roof
- Ridge Vents on the Roof
Interior Spaces
- 2,272 Sq Ft Home
- 1-Story Property
- High Ceiling
- Ceiling Fan
- Recessed Lighting
- Fireplace
- Double Pane Windows
- Shutters
- Blinds
- Family Room Downstairs
- Formal Dining Room
- Inside Utility
- Washer and Dryer Hookup
Kitchen
- Breakfast Area or Nook
- Breakfast Bar
- Microwave
- Dishwasher
- Kitchen Island
- Granite Countertops
- Disposal
Flooring
- Wood
- Carpet
- Vinyl
Bedrooms and Bathrooms
- 4 Bedrooms
- Walk-In Closet
- 2 Full Bathrooms
- Granite Bathroom Countertops
- Dual Vanity Sinks in Primary Bathroom
- Private Water Closet
- Soaking Tub
- Separate Shower
Home Security
- Smart Thermostat
- Fire and Smoke Detector
Eco-Friendly Details
- Energy-Efficient Insulation
Schools
- Dixon Elementary School
- SIMS Middle School
- Pace High School
Utilities
- Central Heating and Cooling System
- Underground Utilities
- Electric Water Heater
Community Details
- Association fees include deed restrictions
- Autumn Pines Subdivision
Listing and Financial Details
- Home warranty included in the sale of the property
- Assessor Parcel Number 282N29009200C000130
Ownership History
Purchase Details
Home Financials for this Owner
Home Financials are based on the most recent Mortgage that was taken out on this home.Purchase Details
Home Financials for this Owner
Home Financials are based on the most recent Mortgage that was taken out on this home.Purchase Details
Similar Homes in the area
Home Values in the Area
Average Home Value in this Area
Purchase History
| Date | Type | Sale Price | Title Company |
|---|---|---|---|
| Warranty Deed | $359,000 | Brown Donna | |
| Warranty Deed | $207,900 | Clear Title Of Nw Fl Llc | |
| Warranty Deed | $30,000 | None Available |
Mortgage History
| Date | Status | Loan Amount | Loan Type |
|---|---|---|---|
| Previous Owner | $193,000 | New Conventional | |
| Previous Owner | $204,110 | FHA |
Property History
| Date | Event | Price | Change | Sq Ft Price |
|---|---|---|---|---|
| 07/20/2025 07/20/25 | Price Changed | $399,999 | 0.0% | $174 / Sq Ft |
| 07/18/2025 07/18/25 | For Sale | $399,900 | 0.0% | $174 / Sq Ft |
| 07/18/2025 07/18/25 | For Sale | $399,999 | +11.4% | $174 / Sq Ft |
| 12/28/2021 12/28/21 | Sold | $359,000 | 0.0% | $156 / Sq Ft |
| 11/19/2021 11/19/21 | For Sale | $359,000 | +72.7% | $156 / Sq Ft |
| 12/28/2015 12/28/15 | Sold | $207,900 | +2.0% | $92 / Sq Ft |
| 11/30/2015 11/30/15 | Pending | -- | -- | -- |
| 01/22/2015 01/22/15 | For Sale | $203,900 | -- | $90 / Sq Ft |
Tax History Compared to Growth
Tax History
| Year | Tax Paid | Tax Assessment Tax Assessment Total Assessment is a certain percentage of the fair market value that is determined by local assessors to be the total taxable value of land and additions on the property. | Land | Improvement |
|---|---|---|---|---|
| 2024 | $3,053 | $274,888 | $38,000 | $236,888 |
| 2023 | $3,053 | $272,770 | $38,000 | $234,770 |
| 2022 | $3,086 | $273,069 | $38,000 | $235,069 |
| 2021 | $1,942 | $182,797 | $0 | $0 |
| 2020 | $1,930 | $180,273 | $0 | $0 |
| 2019 | $1,881 | $176,220 | $0 | $0 |
| 2018 | $1,840 | $172,934 | $0 | $0 |
| 2017 | $1,767 | $169,377 | $0 | $0 |
| 2016 | $1,759 | $165,893 | $0 | $0 |
| 2015 | $297 | $21,500 | $0 | $0 |
| 2014 | $302 | $21,500 | $0 | $0 |
Agents Affiliated with this Home
-
Lynn Peters

Seller's Agent in 2025
Lynn Peters
LEVIN RINKE REALTY
(850) 418-0129
19 in this area
288 Total Sales
-
Jody Childs

Seller's Agent in 2021
Jody Childs
Coldwell Banker Realty
(850) 380-4095
21 in this area
48 Total Sales
-
Suzanne Morgan

Buyer's Agent in 2021
Suzanne Morgan
Service Matters Realty, Inc.
(850) 503-4897
19 in this area
99 Total Sales
-
MILTON ROGERS
M
Seller's Agent in 2015
MILTON ROGERS
MILTON C. ROGERS, BROKER
(850) 324-3355
5 in this area
10 Total Sales
-
Jaime Horan-Franks

Buyer's Agent in 2015
Jaime Horan-Franks
MARK DOWNEY & ASSOCIATES, INC.
(850) 293-5415
1 in this area
16 Total Sales
Map
Source: Pensacola Association of REALTORS®
MLS Number: 475293
APN: 28-2N-29-0092-00C00-0130
- 6066 Autumn Pines Cir
- 6049 Autumn Pines Cir
- 6018 Autumn Pines Cir
- 4085 Luther Fowler Rd
- 5994 Autumn Pines Cir
- 6152 Leon Ln
- 3849 Luther Fowler Rd
- 3819 Luther Fowler Rd
- 5960 Palermo Dr
- 6148 Jameson Cir
- 6148 Jameson Cr
- 4100 Berry Cir
- 5857 Pescara Dr
- 6041 W Cambridge Way
- 3927 Venice Ln
- 3745 Saddle Club Cir
- 3963 Tuscany Way
- 3966 Willow Glen Dr
- 5800 Glenby Ct
- 4155 Lancaster Gate Dr
