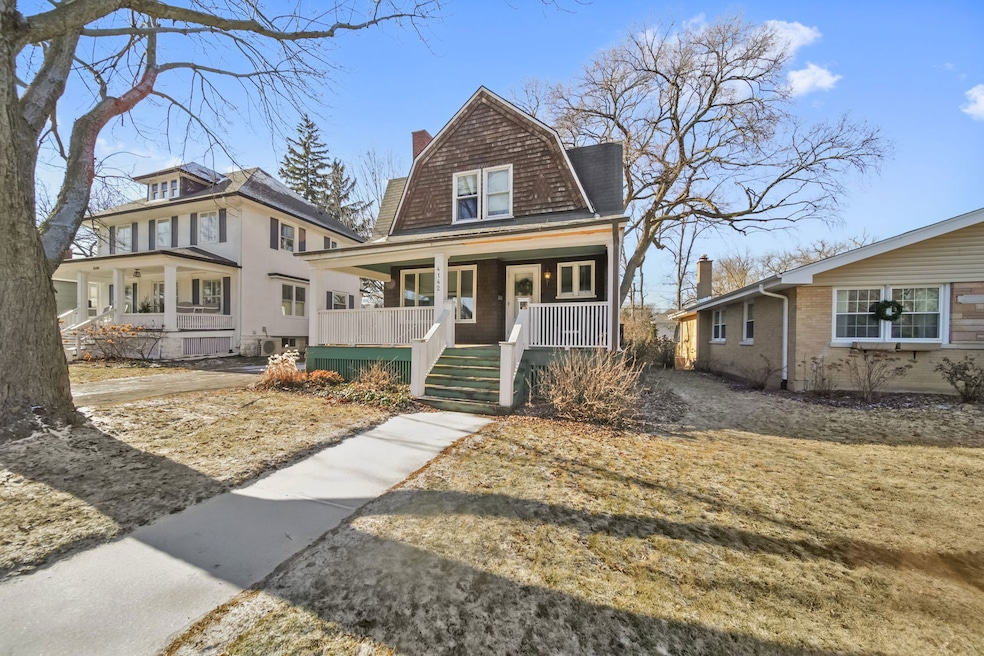
4142 Wolf Rd Western Springs, IL 60558
Old Town North NeighborhoodHighlights
- Wood Flooring
- Laundry Room
- Ceiling height of 10 feet or more
- John Laidlaw Elementary School Rated A
- Entrance Foyer
- 4-minute walk to Veteran's Memorial Park
About This Home
As of March 2025This charming home has a REMARKABLE location in the desirable "Old Town" in Western Springs. This home is just a couple blocks north of downtown and features Metra station, delicious dining options, and a great location to elementary school. This home needs some major TLC or a rebuild on an AWESOME lot, close to town. The lot is 135 x 50!
Last Agent to Sell the Property
Exit Real Estate Partners License #475133816 Listed on: 11/22/2024

Home Details
Home Type
- Single Family
Est. Annual Taxes
- $10,556
Year Built
- Built in 1888
Lot Details
- 6,752 Sq Ft Lot
- Lot Dimensions are 135x50
Parking
- 2 Car Garage
Home Design
- Shake Roof
- Asphalt Roof
Interior Spaces
- 1,706 Sq Ft Home
- 2-Story Property
- Ceiling height of 10 feet or more
- Entrance Foyer
- Family Room
- Living Room with Fireplace
- Dining Room
- Basement Fills Entire Space Under The House
- Laundry Room
Flooring
- Wood
- Ceramic Tile
Bedrooms and Bathrooms
- 4 Bedrooms
- 4 Potential Bedrooms
Schools
- Lyons Twp High School
Utilities
- Heating System Uses Natural Gas
- Lake Michigan Water
Listing and Financial Details
- Homeowner Tax Exemptions
Ownership History
Purchase Details
Home Financials for this Owner
Home Financials are based on the most recent Mortgage that was taken out on this home.Purchase Details
Home Financials for this Owner
Home Financials are based on the most recent Mortgage that was taken out on this home.Similar Homes in the area
Home Values in the Area
Average Home Value in this Area
Purchase History
| Date | Type | Sale Price | Title Company |
|---|---|---|---|
| Warranty Deed | $408,000 | None Listed On Document | |
| Warranty Deed | $225,000 | -- |
Mortgage History
| Date | Status | Loan Amount | Loan Type |
|---|---|---|---|
| Previous Owner | $286,150 | New Conventional | |
| Previous Owner | $315,000 | New Conventional | |
| Previous Owner | $222,150 | New Conventional | |
| Previous Owner | $242,000 | Unknown | |
| Previous Owner | $134,000 | Unknown | |
| Previous Owner | $35,000 | Credit Line Revolving | |
| Previous Owner | $142,500 | No Value Available |
Property History
| Date | Event | Price | Change | Sq Ft Price |
|---|---|---|---|---|
| 03/31/2025 03/31/25 | Sold | $408,000 | -5.1% | $239 / Sq Ft |
| 03/15/2025 03/15/25 | Pending | -- | -- | -- |
| 03/11/2025 03/11/25 | For Sale | $430,000 | 0.0% | $252 / Sq Ft |
| 03/03/2025 03/03/25 | Pending | -- | -- | -- |
| 01/10/2025 01/10/25 | For Sale | $430,000 | 0.0% | $252 / Sq Ft |
| 01/10/2025 01/10/25 | Price Changed | $430,000 | -- | $252 / Sq Ft |
Tax History Compared to Growth
Tax History
| Year | Tax Paid | Tax Assessment Tax Assessment Total Assessment is a certain percentage of the fair market value that is determined by local assessors to be the total taxable value of land and additions on the property. | Land | Improvement |
|---|---|---|---|---|
| 2024 | $10,556 | $50,809 | $7,425 | $43,384 |
| 2023 | $9,358 | $50,809 | $7,425 | $43,384 |
| 2022 | $9,358 | $40,067 | $5,906 | $34,161 |
| 2021 | $8,795 | $40,067 | $5,906 | $34,161 |
| 2020 | $8,650 | $40,067 | $5,906 | $34,161 |
| 2019 | $9,135 | $43,086 | $5,400 | $37,686 |
| 2018 | $8,909 | $43,086 | $5,400 | $37,686 |
| 2017 | $8,657 | $43,086 | $5,400 | $37,686 |
| 2016 | $7,945 | $35,672 | $4,725 | $30,947 |
| 2015 | $8,384 | $38,245 | $4,725 | $33,520 |
| 2014 | $8,269 | $38,245 | $4,725 | $33,520 |
| 2013 | $8,132 | $38,094 | $4,725 | $33,369 |
Agents Affiliated with this Home
-
Christopher Hochstedt

Seller's Agent in 2025
Christopher Hochstedt
Exit Real Estate Partners
(630) 750-9275
1 in this area
94 Total Sales
-
Kayla Gelsomino

Buyer's Agent in 2025
Kayla Gelsomino
Coldwell Banker Realty
(312) 560-5464
1 in this area
17 Total Sales
Map
Source: Midwest Real Estate Data (MRED)
MLS Number: 12215105
APN: 18-06-220-028-0000
- 4215 Lawn Ave
- 4140 Grand Ave
- 4211 Franklin Ave
- 4055 Grand Ave
- 4300 Franklin Ave
- 514 Hillgrove Ave Unit 303
- 514 Hillgrove Ave Unit 204
- 4019 Howard Ave
- 4386 Woodland Ave
- 3921 Franklin Ave
- 4475 Johnson Ave
- 3838 Johnson Ave
- 4200 Harvey Ave
- 3951 Forest Ave
- 4468 Clausen Ave
- 3900 Clausen Ave
- 4489 Central Ave
- 4612 Franklin Ave
- 3824 Grove Ave
- 4627 Wolf Rd
