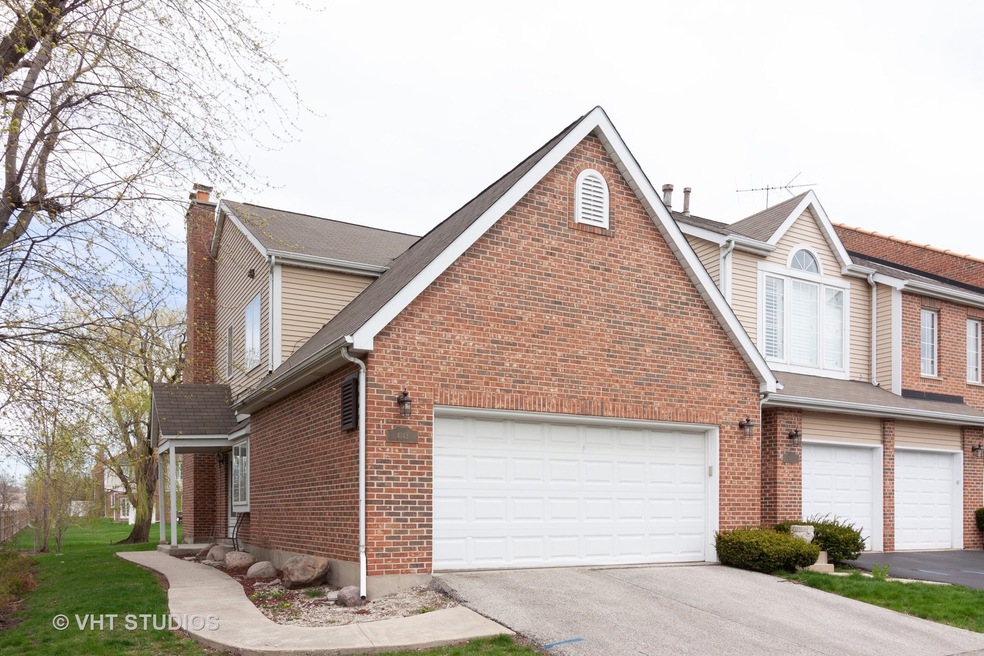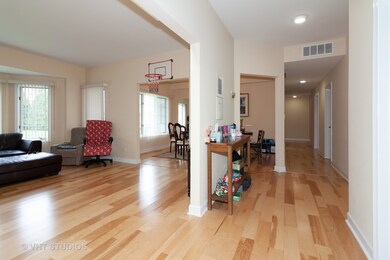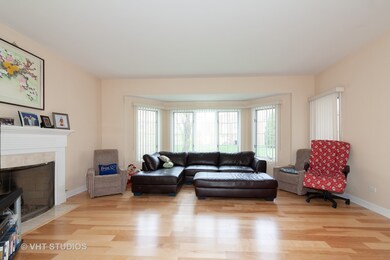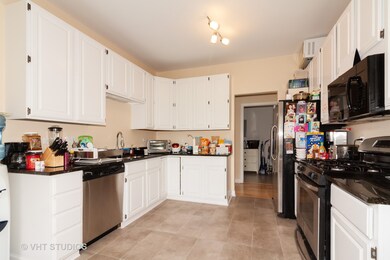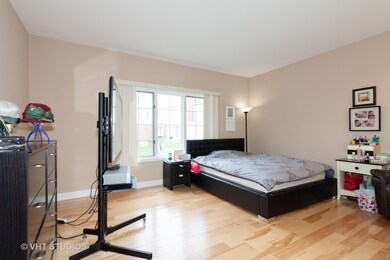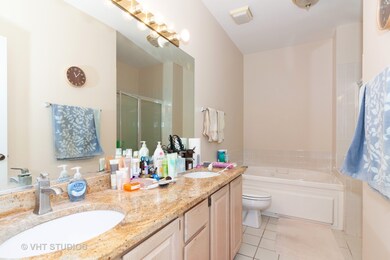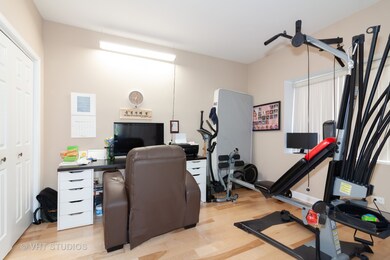
4143 Florence Way Unit 73A Glenview, IL 60025
Highlights
- First Floor Utility Room
- Attached Garage
- Property is near a bus stop
- Hoffman Elementary School Rated A-
- Breakfast Bar
- Forced Air Heating and Cooling System
About This Home
As of July 2019ONE OF THE GREAT TOWNHOUSE LOCATED IN DESIRABLE TRIUMVERA SUBDIVISION. 3 BEDROOM & 2.1 BATH RANCH TOWNHOUSE. GREAT FLOOR PLAN, COMFORTABLE LIVING, EAT IN KITCHEN, MASTER SUITE W/ DELUXE BATH, COZY UP TO ROARING FIREPLACE IN THIS SPACIOUS GROUND LEVEL. TOTALLY UPDATED RECENTLY. BIRCH HARDWOOD FLOOR T/O HOUSE, GRANITE KITCHEN, NEW PAINT, NEW WINDOW BLIND, NEW LIGHT FIXTURES. MINT CONDITION, GREAT TRANSPORTATION & SHOPPING. MINS AWAY FROM HWY 294. ENJOY POOL, EXERCISE, PARTY ROOM IN CLUBHOUSE. LOVINGLY MAINTAINED HOME FOR A FAMILY OF ALL SIZES. UNIT IS RENTABLE. THIS BEAUTIFUL TOWNHOUSE WON'T BE LAST. SO PLEASE COME & SEE FOR YOUR FUTURE HOME!!
Last Agent to Sell the Property
dp Realty Solutions LLC License #471014444 Listed on: 04/18/2019
Property Details
Home Type
- Condominium
Est. Annual Taxes
- $8,004
Year Built
- 1991
HOA Fees
- $257 per month
Parking
- Attached Garage
- Driveway
- Parking Included in Price
- Garage Is Owned
Home Design
- Brick Exterior Construction
- Slab Foundation
- Asphalt Shingled Roof
- Aluminum Siding
Interior Spaces
- Primary Bathroom is a Full Bathroom
- Gas Log Fireplace
- First Floor Utility Room
Kitchen
- Breakfast Bar
- Oven or Range
- Microwave
- Dishwasher
- Disposal
Laundry
- Dryer
- Washer
Location
- Property is near a bus stop
Utilities
- Forced Air Heating and Cooling System
- Lake Michigan Water
Community Details
- Pets Allowed
Ownership History
Purchase Details
Home Financials for this Owner
Home Financials are based on the most recent Mortgage that was taken out on this home.Purchase Details
Purchase Details
Home Financials for this Owner
Home Financials are based on the most recent Mortgage that was taken out on this home.Purchase Details
Home Financials for this Owner
Home Financials are based on the most recent Mortgage that was taken out on this home.Purchase Details
Purchase Details
Purchase Details
Similar Homes in the area
Home Values in the Area
Average Home Value in this Area
Purchase History
| Date | Type | Sale Price | Title Company |
|---|---|---|---|
| Deed | $318,000 | Chicago Title | |
| Interfamily Deed Transfer | -- | None Available | |
| Warranty Deed | $250,000 | None Available | |
| Interfamily Deed Transfer | -- | None Available | |
| Interfamily Deed Transfer | -- | None Available | |
| Interfamily Deed Transfer | -- | -- | |
| Interfamily Deed Transfer | -- | -- |
Mortgage History
| Date | Status | Loan Amount | Loan Type |
|---|---|---|---|
| Open | $230,000 | No Value Available | |
| Closed | $54,000 | Future Advance Clause Open End Mortgage | |
| Closed | $238,500 | New Conventional | |
| Previous Owner | $180,000 | New Conventional |
Property History
| Date | Event | Price | Change | Sq Ft Price |
|---|---|---|---|---|
| 07/19/2019 07/19/19 | Sold | $318,000 | -6.2% | $159 / Sq Ft |
| 06/16/2019 06/16/19 | Pending | -- | -- | -- |
| 04/18/2019 04/18/19 | For Sale | $339,000 | 0.0% | $170 / Sq Ft |
| 06/17/2016 06/17/16 | Rented | $2,400 | -4.0% | -- |
| 05/07/2016 05/07/16 | Price Changed | $2,500 | 0.0% | $1 / Sq Ft |
| 03/30/2016 03/30/16 | For Rent | $2,500 | 0.0% | -- |
| 06/12/2013 06/12/13 | Sold | $250,000 | -16.4% | $125 / Sq Ft |
| 04/29/2013 04/29/13 | Pending | -- | -- | -- |
| 04/02/2013 04/02/13 | For Sale | $299,000 | 0.0% | $150 / Sq Ft |
| 03/27/2013 03/27/13 | Pending | -- | -- | -- |
| 03/20/2013 03/20/13 | Price Changed | $299,000 | -6.3% | $150 / Sq Ft |
| 03/20/2013 03/20/13 | For Sale | $319,000 | +27.6% | $160 / Sq Ft |
| 03/07/2013 03/07/13 | Off Market | $250,000 | -- | -- |
| 11/13/2012 11/13/12 | For Sale | $319,000 | -- | $160 / Sq Ft |
Tax History Compared to Growth
Tax History
| Year | Tax Paid | Tax Assessment Tax Assessment Total Assessment is a certain percentage of the fair market value that is determined by local assessors to be the total taxable value of land and additions on the property. | Land | Improvement |
|---|---|---|---|---|
| 2024 | $8,004 | $34,010 | $2,637 | $31,373 |
| 2023 | $7,548 | $34,010 | $2,637 | $31,373 |
| 2022 | $7,548 | $34,010 | $2,637 | $31,373 |
| 2021 | $8,044 | $31,097 | $1,798 | $29,299 |
| 2020 | $7,994 | $31,097 | $1,798 | $29,299 |
| 2019 | $7,485 | $34,465 | $1,798 | $32,667 |
| 2018 | $5,888 | $24,274 | $1,558 | $22,716 |
| 2017 | $5,725 | $24,274 | $1,558 | $22,716 |
| 2016 | $5,394 | $24,274 | $1,558 | $22,716 |
| 2015 | $5,344 | $21,493 | $1,258 | $20,235 |
| 2014 | $5,228 | $21,493 | $1,258 | $20,235 |
| 2013 | $5,080 | $21,493 | $1,258 | $20,235 |
Agents Affiliated with this Home
-
K
Seller's Agent in 2019
Katie Hwang
dp Realty Solutions LLC
(773) 467-3375
21 Total Sales
-

Buyer's Agent in 2019
Cindy Lee
Berkshire Hathaway HomeServices Chicago
(847) 682-8243
9 in this area
82 Total Sales
-
E
Buyer's Agent in 2016
Edward Kim
@ Properties
-
H
Seller's Agent in 2013
Harold Nations
Coldwell Banker Residential
-
I
Buyer's Agent in 2013
Inhye Rhee
JStar Investment, INC
(224) 595-1761
9 in this area
32 Total Sales
Map
Source: Midwest Real Estate Data (MRED)
MLS Number: MRD10349289
APN: 04-32-402-073-1026
- 700 Cobblestone Cir Unit D
- 701 Forum Square Unit 406
- 3925 Triumvera Dr Unit 1A
- 3925 Triumvera Dr Unit 9B
- 3925 Triumvera Dr Unit 14D
- 3925 Triumvera Dr Unit A15D
- 600 Naples Ct Unit 107
- 10385 Dearlove Rd Unit 2G
- 10385 Dearlove Rd Unit 1E
- 3843 Appian Way Unit T17C
- 4170 Cove Ln Unit 2B
- 10159 Meadow Ln
- 4140 Cove Ln Unit B
- 9517 W Central Rd
- 3515 Central Rd Unit 103
- 9425 Harrison St Unit 5-714
- 533 Cherry Ln
- 9310 Hamilton Ct Unit E
- 9078 W Heathwood Dr Unit 1M
- 1124 Castle Dr
