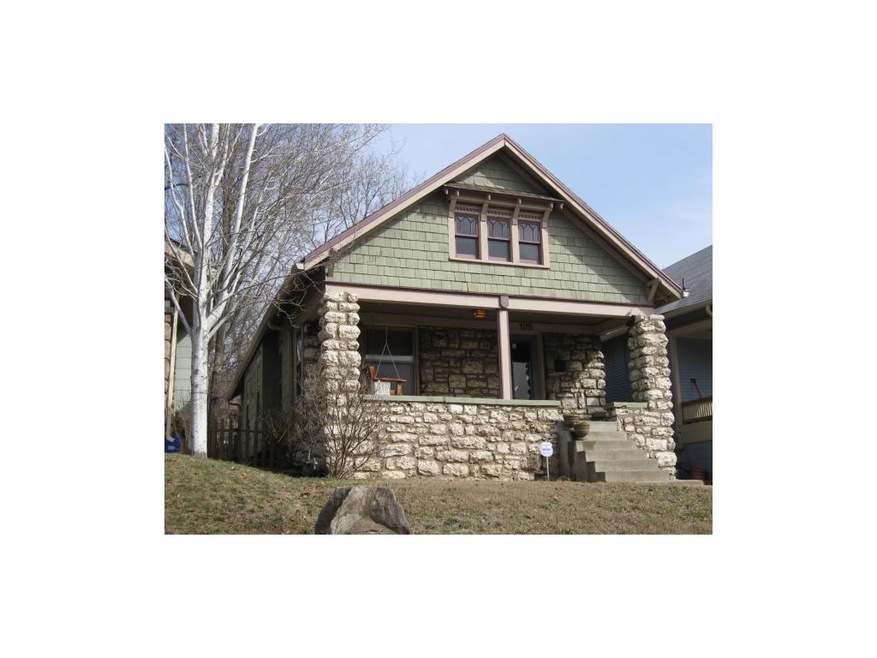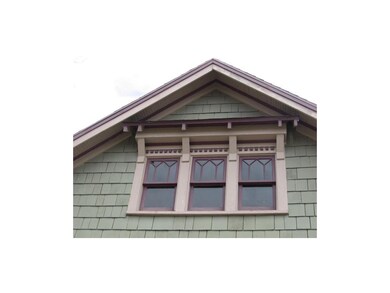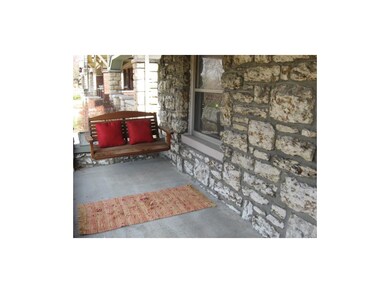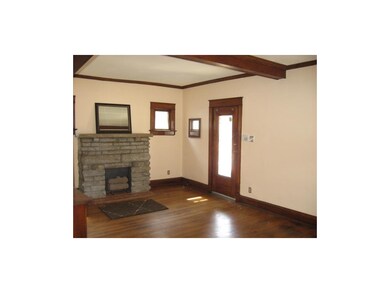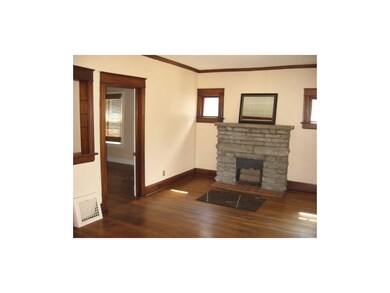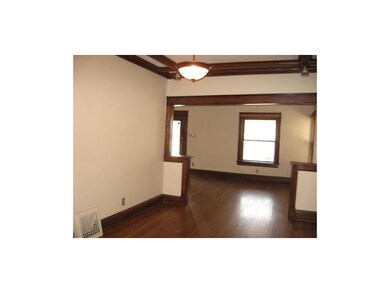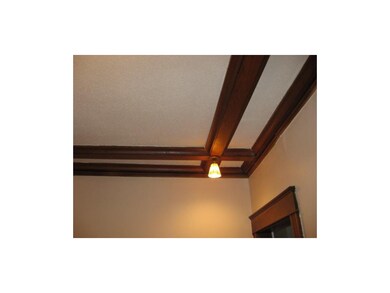
4143 Kenwood Ave Kansas City, MO 64110
South Hyde Park NeighborhoodHighlights
- Vaulted Ceiling
- Wood Flooring
- Formal Dining Room
- Ranch Style House
- Granite Countertops
- 5-minute walk to Gillham Park
About This Home
As of August 2017This cozy Hyde Park Bungalow has so much charm! Hardwoods, Tray Ceiling in Dining Room, UPDATED KITCHEN, Fresh interior paint in every room, Claw Foot Tub, Great Fenced Backyard and a covered front porch to watch the world go by! There is an alley behind the house and a portion of the fence could be removed for off street parking.
Last Agent to Sell the Property
Realty ONE Group Metro Home Pros License #2005040730 Listed on: 03/15/2013
Home Details
Home Type
- Single Family
Est. Annual Taxes
- $1,519
Year Built
- Built in 1911
Home Design
- Ranch Style House
- Composition Roof
- Stone Trim
Interior Spaces
- 990 Sq Ft Home
- Wet Bar: Linoleum, Shower Over Tub, Hardwood, Shades/Blinds, Ceiling Fan(s)
- Built-In Features: Linoleum, Shower Over Tub, Hardwood, Shades/Blinds, Ceiling Fan(s)
- Vaulted Ceiling
- Ceiling Fan: Linoleum, Shower Over Tub, Hardwood, Shades/Blinds, Ceiling Fan(s)
- Skylights
- Some Wood Windows
- Shades
- Plantation Shutters
- Drapes & Rods
- Living Room with Fireplace
- Formal Dining Room
- Storm Windows
- Gas Dryer Hookup
Kitchen
- Gas Oven or Range
- Free-Standing Range
- Granite Countertops
- Laminate Countertops
Flooring
- Wood
- Wall to Wall Carpet
- Linoleum
- Laminate
- Stone
- Ceramic Tile
- Luxury Vinyl Plank Tile
- Luxury Vinyl Tile
Bedrooms and Bathrooms
- 2 Bedrooms
- Cedar Closet: Linoleum, Shower Over Tub, Hardwood, Shades/Blinds, Ceiling Fan(s)
- Walk-In Closet: Linoleum, Shower Over Tub, Hardwood, Shades/Blinds, Ceiling Fan(s)
- 1 Full Bathroom
- Double Vanity
Basement
- Basement Fills Entire Space Under The House
- Stone or Rock in Basement
- Laundry in Basement
Schools
- Kansas City Elementary School
- Kansas City High School
Additional Features
- Enclosed Patio or Porch
- Wood Fence
- City Lot
- Central Heating and Cooling System
Community Details
- Association fees include curbside recycling, trash pick up
- Vanderbilt Place Subdivision
Listing and Financial Details
- Exclusions: fireplace/chimn
- Assessor Parcel Number 30-240-19-16-00-0-00-000
Ownership History
Purchase Details
Home Financials for this Owner
Home Financials are based on the most recent Mortgage that was taken out on this home.Purchase Details
Home Financials for this Owner
Home Financials are based on the most recent Mortgage that was taken out on this home.Purchase Details
Home Financials for this Owner
Home Financials are based on the most recent Mortgage that was taken out on this home.Purchase Details
Home Financials for this Owner
Home Financials are based on the most recent Mortgage that was taken out on this home.Purchase Details
Home Financials for this Owner
Home Financials are based on the most recent Mortgage that was taken out on this home.Similar Homes in Kansas City, MO
Home Values in the Area
Average Home Value in this Area
Purchase History
| Date | Type | Sale Price | Title Company |
|---|---|---|---|
| Warranty Deed | -- | Platinum Title Llc | |
| Warranty Deed | -- | Continental Title | |
| Warranty Deed | -- | Capital Title Agency Inc | |
| Warranty Deed | -- | Ctic | |
| Warranty Deed | -- | -- |
Mortgage History
| Date | Status | Loan Amount | Loan Type |
|---|---|---|---|
| Open | $168,000 | New Conventional | |
| Previous Owner | $99,750 | New Conventional | |
| Previous Owner | $135,000 | Fannie Mae Freddie Mac | |
| Previous Owner | $128,200 | Purchase Money Mortgage | |
| Previous Owner | $104,000 | Purchase Money Mortgage |
Property History
| Date | Event | Price | Change | Sq Ft Price |
|---|---|---|---|---|
| 08/24/2017 08/24/17 | Sold | -- | -- | -- |
| 07/18/2017 07/18/17 | Pending | -- | -- | -- |
| 07/16/2017 07/16/17 | For Sale | $199,000 | +80.9% | $133 / Sq Ft |
| 05/01/2013 05/01/13 | Sold | -- | -- | -- |
| 03/23/2013 03/23/13 | Pending | -- | -- | -- |
| 03/15/2013 03/15/13 | For Sale | $110,000 | -- | $111 / Sq Ft |
Tax History Compared to Growth
Tax History
| Year | Tax Paid | Tax Assessment Tax Assessment Total Assessment is a certain percentage of the fair market value that is determined by local assessors to be the total taxable value of land and additions on the property. | Land | Improvement |
|---|---|---|---|---|
| 2024 | $2,401 | $30,715 | $4,081 | $26,634 |
| 2023 | $2,401 | $30,716 | $5,476 | $25,240 |
| 2022 | $2,798 | $34,010 | $5,102 | $28,908 |
| 2021 | $2,788 | $34,010 | $5,102 | $28,908 |
| 2020 | $2,481 | $29,890 | $5,102 | $24,788 |
| 2019 | $2,430 | $29,890 | $5,102 | $24,788 |
| 2018 | $2,061 | $25,890 | $2,471 | $23,419 |
| 2017 | $1,798 | $25,890 | $2,471 | $23,419 |
| 2016 | $1,798 | $22,463 | $2,791 | $19,672 |
| 2014 | $1,544 | $19,228 | $2,736 | $16,492 |
Agents Affiliated with this Home
-
B
Seller's Agent in 2017
Brandi Murphy
KW KANSAS CITY METRO
-
Patty Vidrine
P
Buyer's Agent in 2017
Patty Vidrine
ReeceNichols - Country Club Plaza
(913) 948-2648
20 Total Sales
-
Suellen Dice
S
Seller's Agent in 2013
Suellen Dice
Realty ONE Group Metro Home Pros
(816) 651-4198
63 Total Sales
-
Doug Knetzer

Buyer's Agent in 2013
Doug Knetzer
Compass Realty Group
(816) 986-0094
31 Total Sales
Map
Source: Heartland MLS
MLS Number: 1820169
APN: 30-240-19-16-00-0-00-000
- 618 E 42nd St
- 4137 Holmes St
- 4219 Kenwood Ave
- 4204 Charlotte St
- 4102 Charlotte St
- 4128 Locust St
- 4009 Kenwood Ave
- 4217 Campbell St
- 4301 Campbell St
- 3933 Kenwood Ave
- 311 E 43rd St Unit 2W
- 4028 McGee St
- 4342 Rockhill Rd Unit 3
- 4063 Warwick Blvd
- 4313 McGee St Unit 2N
- 3917 Kenwood Ave
- 4017 Harrison St
- 200 E 43rd St Unit 302
- 4128 Forest Ave
- 4057 Walnut St Unit 7
