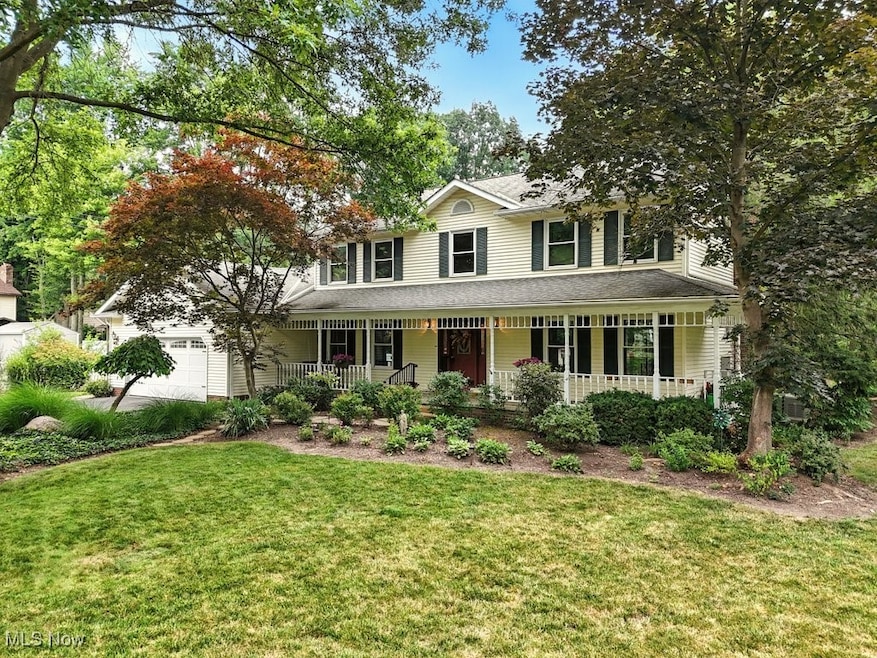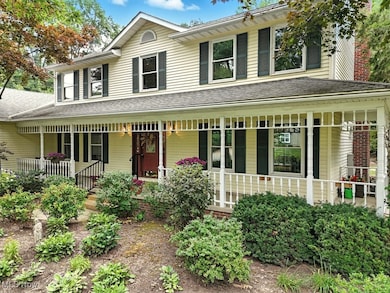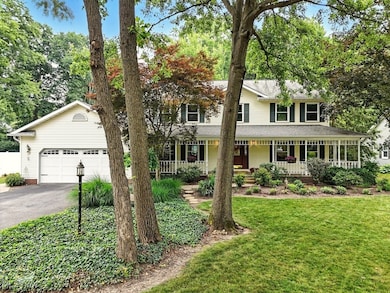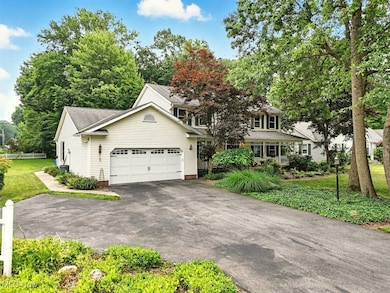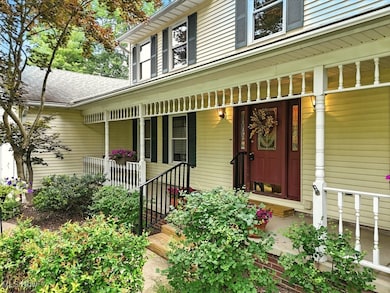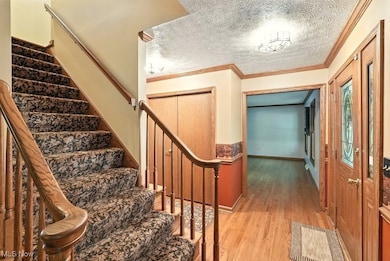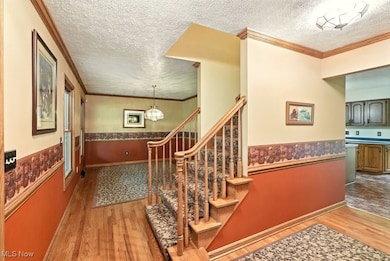
Estimated payment $2,934/month
Highlights
- Popular Property
- Colonial Architecture
- Wood Burning Stove
- Views of Trees
- Deck
- 1-minute walk to Heather Hills Park
About This Home
Spectacular Custom-Built Colonial Over 2,900 Sq Ft | Original Owner
Spacious and beautifully maintained 5-bedroom colonial with a flexible floor plan and quality craftsmanship throughout. Over 2,900 sq ft of living space featuring a first-floor bedroom and full bath for guests or multi-generational living. Stunning hardwood floors throughout except for the kitchen, eating area, laundry rm, and bathrooms.
The chef's kitchen boasts a 7'x13' island, Corian countertops, abundant cabinetry, and a newer stove and microwave (2023). A bright morning room with walls of windows offers views of the private, landscaped backyard.
Large laundry room with utility sink, cabinets, washer/dryer (2019), and access to the backyard. The family room includes a wood-burning stove, crown molding, and built-in cabinetry on both sides of the fireplace. Formal living room with crown molding.
Upstairs includes 4 bedrooms, including a vaulted owner's suite with an oversized 8'x11' walk-in closet and en-suite bath with Corian countertops.
Enjoy the seasons on the inviting front porch and entertain in the beautifully landscaped, private backyard filled with perennials. The extra-wide driveway provides ample parking.
Recent Updates (Approx. dates, not guaranteed):
Furnace (2004)
A/C (2016)
Hot Water Tank (2004)
Windows (2007)
Microwave & Stove (2023)
Washer & Dryer (2019)
Garage Door Opener (2025)
Generator included
pool table
foosball
Don't miss this rare opportunity to own a custom-built, one-owner home with space, comfort, and timeless appeal.
Listing Agent
Berkshire Hathaway HomeServices Simon & Salhany Realty Brokerage Email: 330-929-0707, simonsalhanysold@gmail.com License #320795 Listed on: 07/17/2025

Home Details
Home Type
- Single Family
Est. Annual Taxes
- $7,974
Year Built
- Built in 1990
Lot Details
- 0.55 Acre Lot
- Lot Dimensions are 100x238
- West Facing Home
- Wooded Lot
- Back and Front Yard
Parking
- 2 Car Attached Garage
- Parking Deck
- Front Facing Garage
- Garage Door Opener
- Driveway
Property Views
- Pond
- Trees
Home Design
- Colonial Architecture
- Block Foundation
- Asphalt Roof
- Vinyl Siding
Interior Spaces
- 2,973 Sq Ft Home
- 2-Story Property
- Bookcases
- Woodwork
- Crown Molding
- Tray Ceiling
- Cathedral Ceiling
- Recessed Lighting
- Chandelier
- Wood Burning Stove
- Wood Burning Fireplace
- Raised Hearth
- Double Pane Windows
- Drapes & Rods
- Blinds
- Bay Window
- Window Screens
- Family Room with Fireplace
- Unfinished Basement
- Sump Pump
Kitchen
- Eat-In Kitchen
- Range
- Microwave
- Dishwasher
- Kitchen Island
- Disposal
Bedrooms and Bathrooms
- 5 Bedrooms | 1 Main Level Bedroom
- Walk-In Closet
- In-Law or Guest Suite
- 3 Full Bathrooms
- Double Vanity
Laundry
- Dryer
- Washer
Home Security
- Home Security System
- Fire and Smoke Detector
Outdoor Features
- Deck
- Patio
- Front Porch
Utilities
- Air Filtration System
- Humidifier
- Forced Air Heating and Cooling System
- Heating System Uses Gas
Community Details
- No Home Owners Association
- Built by Sharma
- Anders Stover Sub Subdivision
Listing and Financial Details
- Home warranty included in the sale of the property
- Assessor Parcel Number 5613105
Map
Home Values in the Area
Average Home Value in this Area
Tax History
| Year | Tax Paid | Tax Assessment Tax Assessment Total Assessment is a certain percentage of the fair market value that is determined by local assessors to be the total taxable value of land and additions on the property. | Land | Improvement |
|---|---|---|---|---|
| 2025 | $6,664 | $127,730 | $20,654 | $107,076 |
| 2024 | $6,664 | $127,730 | $20,654 | $107,076 |
| 2023 | $6,664 | $127,730 | $20,654 | $107,076 |
| 2022 | $5,961 | $102,365 | $16,524 | $85,841 |
| 2021 | $5,335 | $102,365 | $16,524 | $85,841 |
| 2020 | $5,243 | $102,360 | $16,520 | $85,840 |
| 2019 | $4,633 | $85,970 | $16,520 | $69,450 |
| 2018 | $4,558 | $85,970 | $16,520 | $69,450 |
| 2017 | $4,686 | $85,970 | $16,520 | $69,450 |
| 2016 | $4,824 | $85,970 | $16,520 | $69,450 |
| 2015 | $4,686 | $85,970 | $16,520 | $69,450 |
| 2014 | $4,690 | $85,970 | $16,520 | $69,450 |
| 2013 | $4,363 | $80,970 | $16,520 | $64,450 |
Property History
| Date | Event | Price | Change | Sq Ft Price |
|---|---|---|---|---|
| 07/17/2025 07/17/25 | For Sale | $409,900 | -- | $138 / Sq Ft |
Similar Homes in the area
Source: MLS Now
MLS Number: 5140073
APN: 56-13105
- 4101 Darrow Rd
- 3857 Kay Dr
- 3771 Valley Forge Dr
- 4393 Galaxy Dr
- 3698 Valley Forge Dr
- 1999 Berger Ave
- 1231 Graham Rd
- 1238 Goldfinch Trail
- 2005 Liberty Rd
- 4190 Springdale Rd
- 2140 Woodlawn Cir Unit 2144
- 3210 N Dover Rd
- 3124 Harriet Rd
- 4120 Klein Ave
- 3117 Harriet Rd
- 2152 Arndale Rd
- 1954 Baker Ln
- 4209 Ellsworth Rd
- 1175 Inverness Ln
- 3524 Oak Rd
- 4175 Darrow Rd
- 4038 W Abbey Cir
- 4320 Mannington Blvd
- 1493-1501 Mac Dr
- 2530 Colony Park Place
- 2390 Wrens Cir
- 911 Heron Springs Pkwy
- 1941 Hidden Lake Dr
- 3674 Kent Rd
- 4172 Bridgewater Pkwy
- 890 Quail Creek Blvd
- 1101 Redwood Blvd
- 2855-2875 Graham Rd
- 4020 Wyndham Ridge Dr
- 210 N Main St
- 4235 Americana Dr
- 3504 Wyoga Lake Rd
- 4367 Bunker Ln
- 4287 Kent Rd
- 2299 Winter Pkwy
