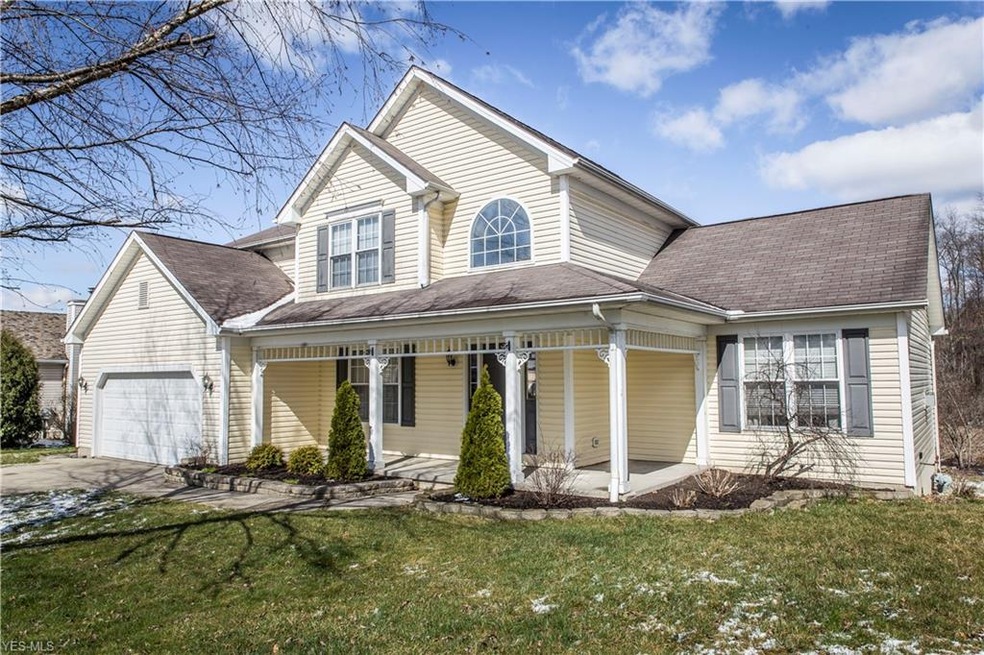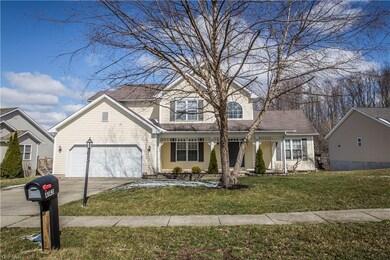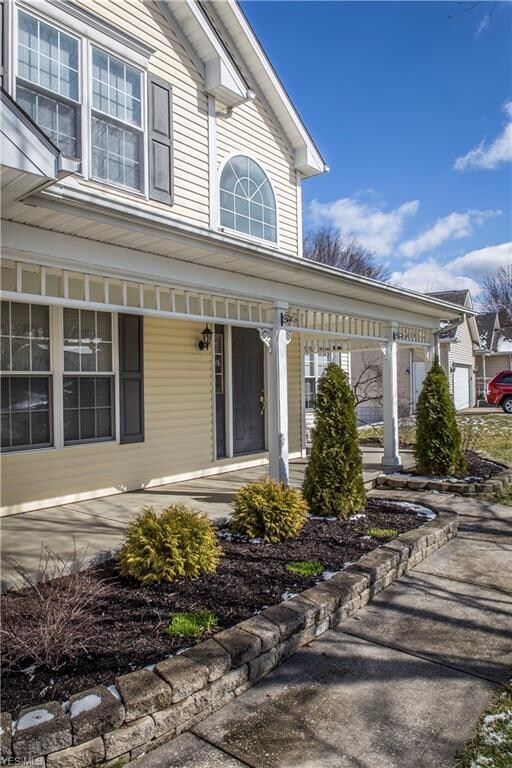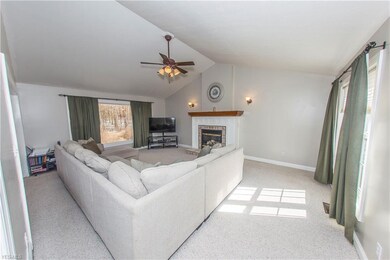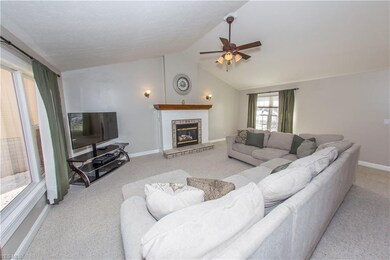
4143 Timber Run Ravenna, OH 44266
Highlights
- Water Views
- Deck
- 2 Car Direct Access Garage
- Colonial Architecture
- 1 Fireplace
- Porch
About This Home
As of November 2021This home is loaded with space and it has an open floor plan that is perfect for ease of daily living and entertaining. The first floor has an eat in kitchen that opens to a deck that overlooks a great backyard and beautiful nature preserve. A large living room with fireplace and convenient first floor laundry round out the first floor. Upstairs there are three bedrooms and two full bathrooms. The lower level has a bedroom, full bathroom and a recreation room that walks out to a large brick patio. Also on the lower level is an office with French doors and built in safe (currently used as a play room) and a partially finished bonus room off of the bedroom that is currently used as an exercise room. The home's yard and landscaping are beautiful too! Home Warranty provided by Old Republic Home Protection.
Recent improvements include new carpeting in the upstairs bedrooms and stairs, new A/C unit in 2018 and radon mitigation system installed in 2016. Schedule your showing to check out this wonderful home today, before it's gone!
Last Agent to Sell the Property
EXP Realty, LLC. License #2007003792 Listed on: 04/03/2019

Home Details
Home Type
- Single Family
Est. Annual Taxes
- $4,293
Year Built
- Built in 2000
Lot Details
- 0.28 Acre Lot
- Lot Dimensions are 77x161
Home Design
- Colonial Architecture
- Traditional Architecture
- Asphalt Roof
- Vinyl Construction Material
Interior Spaces
- 2-Story Property
- 1 Fireplace
- Water Views
- Partially Finished Basement
- Basement Fills Entire Space Under The House
Kitchen
- Built-In Oven
- Range
- Microwave
- Dishwasher
- Disposal
Bedrooms and Bathrooms
- 4 Bedrooms
Parking
- 2 Car Direct Access Garage
- Garage Door Opener
Outdoor Features
- Deck
- Patio
- Porch
Utilities
- Forced Air Heating and Cooling System
- Heating System Uses Gas
Community Details
- Timber Run Community
Listing and Financial Details
- Assessor Parcel Number 29-364-20-00-006-000
Ownership History
Purchase Details
Home Financials for this Owner
Home Financials are based on the most recent Mortgage that was taken out on this home.Purchase Details
Home Financials for this Owner
Home Financials are based on the most recent Mortgage that was taken out on this home.Purchase Details
Home Financials for this Owner
Home Financials are based on the most recent Mortgage that was taken out on this home.Purchase Details
Home Financials for this Owner
Home Financials are based on the most recent Mortgage that was taken out on this home.Purchase Details
Home Financials for this Owner
Home Financials are based on the most recent Mortgage that was taken out on this home.Purchase Details
Home Financials for this Owner
Home Financials are based on the most recent Mortgage that was taken out on this home.Similar Homes in Ravenna, OH
Home Values in the Area
Average Home Value in this Area
Purchase History
| Date | Type | Sale Price | Title Company |
|---|---|---|---|
| Warranty Deed | $315,000 | Multiple | |
| Warranty Deed | $213,000 | None Available | |
| Survivorship Deed | $194,900 | Attorney | |
| Survivorship Deed | $207,900 | Title One Agency | |
| Warranty Deed | $194,900 | First Am Title | |
| Warranty Deed | $197,900 | Approved Statewide Title Age |
Mortgage History
| Date | Status | Loan Amount | Loan Type |
|---|---|---|---|
| Open | $279,000 | New Conventional | |
| Previous Owner | $208,407 | FHA | |
| Previous Owner | $210,149 | FHA | |
| Previous Owner | $209,142 | FHA | |
| Previous Owner | $194,900 | VA | |
| Previous Owner | $179,400 | New Conventional | |
| Previous Owner | $182,400 | Unknown | |
| Previous Owner | $187,110 | Purchase Money Mortgage | |
| Previous Owner | $155,900 | Fannie Mae Freddie Mac | |
| Previous Owner | $2,746 | Unknown | |
| Previous Owner | $30,000 | Credit Line Revolving | |
| Previous Owner | $158,300 | No Value Available | |
| Closed | $19,500 | No Value Available |
Property History
| Date | Event | Price | Change | Sq Ft Price |
|---|---|---|---|---|
| 11/29/2021 11/29/21 | Sold | $315,000 | +1.6% | $106 / Sq Ft |
| 09/21/2021 09/21/21 | Pending | -- | -- | -- |
| 09/17/2021 09/17/21 | For Sale | $310,000 | +45.5% | $105 / Sq Ft |
| 06/26/2019 06/26/19 | Sold | $213,000 | -3.2% | $72 / Sq Ft |
| 06/03/2019 06/03/19 | Pending | -- | -- | -- |
| 05/03/2019 05/03/19 | Price Changed | $220,000 | -2.2% | $74 / Sq Ft |
| 04/24/2019 04/24/19 | For Sale | $225,000 | 0.0% | $76 / Sq Ft |
| 04/22/2019 04/22/19 | Pending | -- | -- | -- |
| 04/03/2019 04/03/19 | For Sale | $225,000 | +15.4% | $76 / Sq Ft |
| 11/20/2015 11/20/15 | Sold | $194,900 | -2.5% | $65 / Sq Ft |
| 10/22/2015 10/22/15 | Pending | -- | -- | -- |
| 09/18/2015 09/18/15 | For Sale | $199,900 | -- | $67 / Sq Ft |
Tax History Compared to Growth
Tax History
| Year | Tax Paid | Tax Assessment Tax Assessment Total Assessment is a certain percentage of the fair market value that is determined by local assessors to be the total taxable value of land and additions on the property. | Land | Improvement |
|---|---|---|---|---|
| 2024 | $4,812 | $110,050 | $8,440 | $101,610 |
| 2023 | $3,777 | $73,540 | $8,440 | $65,100 |
| 2022 | $3,757 | $73,540 | $8,440 | $65,100 |
| 2021 | $3,745 | $73,540 | $8,440 | $65,100 |
| 2020 | $3,837 | $66,580 | $8,440 | $58,140 |
| 2019 | $3,839 | $66,580 | $8,440 | $58,140 |
| 2018 | $4,017 | $55,480 | $8,440 | $47,040 |
| 2017 | $4,017 | $55,480 | $8,440 | $47,040 |
| 2016 | $3,087 | $55,480 | $8,440 | $47,040 |
| 2015 | $3,177 | $55,480 | $8,440 | $47,040 |
| 2014 | $3,051 | $52,820 | $8,440 | $44,380 |
| 2013 | $3,033 | $52,820 | $8,440 | $44,380 |
Agents Affiliated with this Home
-
Jessica Conrad

Seller's Agent in 2021
Jessica Conrad
RE/MAX
(330) 614-8862
453 Total Sales
-
Greg Stearn

Buyer's Agent in 2021
Greg Stearn
RE/MAX
(330) 418-1212
492 Total Sales
-
Mark Young

Seller's Agent in 2019
Mark Young
EXP Realty, LLC.
(330) 289-9433
376 Total Sales
-
Laura Buehner
L
Seller Co-Listing Agent in 2019
Laura Buehner
EXP Realty, LLC.
(330) 620-2578
98 Total Sales
-
m
Seller's Agent in 2015
mike Scott
Deleted Agent
-
M
Buyer's Agent in 2015
Melissa Paluga
Deleted Agent
Map
Source: MLS Now
MLS Number: 4083185
APN: 29-364-20-00-006-000
- 4165 Timber Run
- 5677 S Prospect St
- 1269 S Diamond St
- 320 Ohio Ave
- 1226 S Diamond St
- 668 Westbrook Ct
- 0 Roosevelt Unit 5142588
- sub lot Lane Ave
- 341 E Lake St
- 1006 Brittingham Dr
- 664 Page St
- 159 E Harris Ave
- 453 S Chestnut St
- 450 S Walnut St
- 451 Pratt St
- 5370 Winding Creek Dr
- 448 Woodland St
- 4691 Scenic Dr
- 417 S Freedom St
- 4326 Clover Dr
