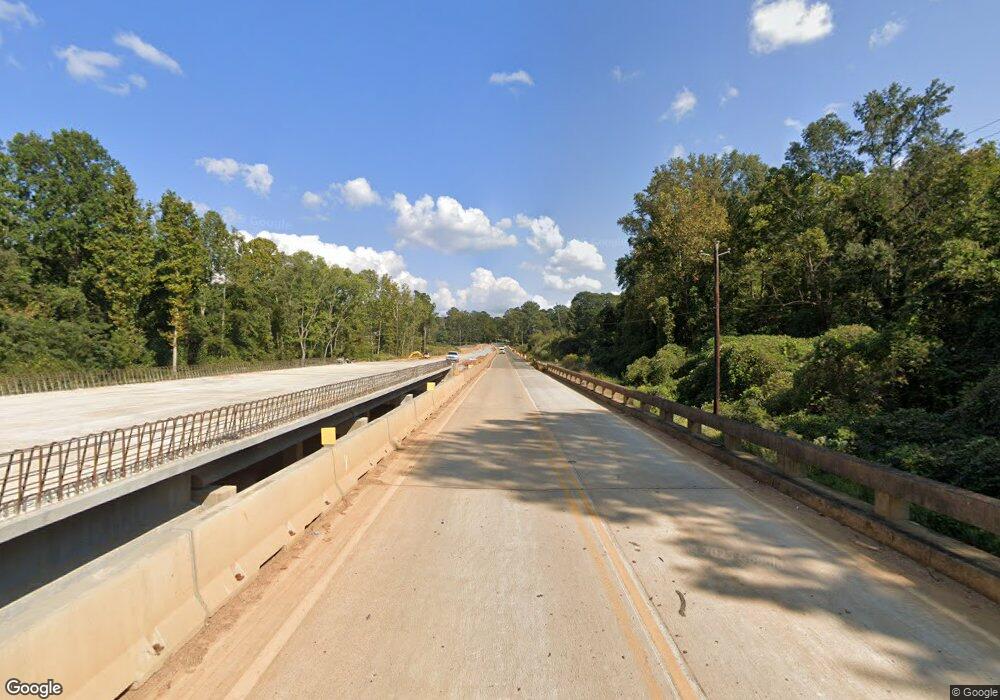4143 W Highway 166 Carrollton, GA 30117
Estimated Value: $304,958 - $360,000
3
Beds
3
Baths
1,940
Sq Ft
$170/Sq Ft
Est. Value
About This Home
This home is located at 4143 W Highway 166, Carrollton, GA 30117 and is currently estimated at $329,740, approximately $169 per square foot. 4143 W Highway 166 is a home located in Carroll County with nearby schools including Bowdon Elementary School, Bowdon Middle School, and Bowdon High School.
Ownership History
Date
Name
Owned For
Owner Type
Purchase Details
Closed on
Aug 19, 2022
Sold by
Campbell Colton J
Bought by
Campbell Colton J and Campbell Rebecca Teal
Current Estimated Value
Home Financials for this Owner
Home Financials are based on the most recent Mortgage that was taken out on this home.
Original Mortgage
$279,465
Outstanding Balance
$267,246
Interest Rate
5.54%
Mortgage Type
New Conventional
Estimated Equity
$62,494
Purchase Details
Closed on
Jan 9, 2017
Sold by
Swe La Carey G
Bought by
Clarke Benjamin Johnston and Clarke Audria Jeanne
Home Financials for this Owner
Home Financials are based on the most recent Mortgage that was taken out on this home.
Original Mortgage
$158,083
Interest Rate
4.25%
Mortgage Type
FHA
Purchase Details
Closed on
Dec 11, 2000
Sold by
Kraemer Richard C
Bought by
Sweetalla Carey G
Purchase Details
Closed on
Nov 6, 1992
Bought by
Kraemer
Create a Home Valuation Report for This Property
The Home Valuation Report is an in-depth analysis detailing your home's value as well as a comparison with similar homes in the area
Home Values in the Area
Average Home Value in this Area
Purchase History
| Date | Buyer | Sale Price | Title Company |
|---|---|---|---|
| Campbell Colton J | -- | -- | |
| Campbell Colton J | $300,500 | -- | |
| Clarke Benjamin Johnston | $161,000 | -- | |
| Sweetalla Carey G | $142,500 | -- | |
| Kraemer | $92,500 | -- |
Source: Public Records
Mortgage History
| Date | Status | Borrower | Loan Amount |
|---|---|---|---|
| Open | Campbell Colton J | $279,465 | |
| Previous Owner | Clarke Benjamin Johnston | $158,083 |
Source: Public Records
Tax History Compared to Growth
Tax History
| Year | Tax Paid | Tax Assessment Tax Assessment Total Assessment is a certain percentage of the fair market value that is determined by local assessors to be the total taxable value of land and additions on the property. | Land | Improvement |
|---|---|---|---|---|
| 2024 | $2,139 | $94,544 | $7,168 | $87,376 |
| 2023 | $2,139 | $85,959 | $5,735 | $80,224 |
| 2022 | $1,469 | $68,221 | $3,823 | $64,398 |
| 2021 | $1,330 | $58,576 | $3,058 | $55,518 |
| 2020 | $1,230 | $52,922 | $2,780 | $50,142 |
| 2019 | $1,177 | $49,502 | $2,780 | $46,722 |
| 2018 | $1,188 | $45,227 | $2,780 | $42,447 |
| 2017 | $1,023 | $45,227 | $2,780 | $42,447 |
| 2016 | $1,023 | $45,227 | $2,780 | $42,447 |
| 2015 | $942 | $37,694 | $5,253 | $32,442 |
| 2014 | $946 | $37,695 | $5,253 | $32,442 |
Source: Public Records
Map
Nearby Homes
- 92 Old Bowdon Rd
- 96 Old Bowdon Rd
- 37 Cedar Dr
- 103 Red Oak Dr
- 64 Twin Oak Dr
- 102 Red Oak Dr
- 3680 W Highway 166
- 33 & 67 Lambert Ln
- 5119 W Highway 166
- 0 Wynn Rd
- 5147 W Hwy 166
- 21 Crabapple Place
- 40 Red Holly Gap
- 95 Camp Ln
- 20 Camp Ct
- The Coleman Plan at Summerfield Place
- The Pearson Plan at Summerfield Place
- The Piedmont Plan at Summerfield Place
- The Harrington Plan at Summerfield Place
- The McGinnis Plan at Summerfield Place
- 4169 W Highway 166
- 4083 W Highway 166
- 275 Garrett Ln
- 235 Garrett Ln
- 4176 Georgia 166
- 4101 W Highway 166
- 191 Garrett Ln
- 191 Garrett Ln Unit 2
- 260 Garrett Ln
- 94 Southern Trail
- 4051 W Highway 166
- 86 Southern Trail
- 175 Garrett Ln
- 0 Garrett Ln Unit 8857828
- 0 Garrett Ln Unit 8134757
- 0 Garrett Ln Unit 8324499
- 0 Garrett Ln Unit 8423135
- 0 Garrett Ln Unit 8513019
- 0 Garrett Ln
- 190 Garrett Ln
