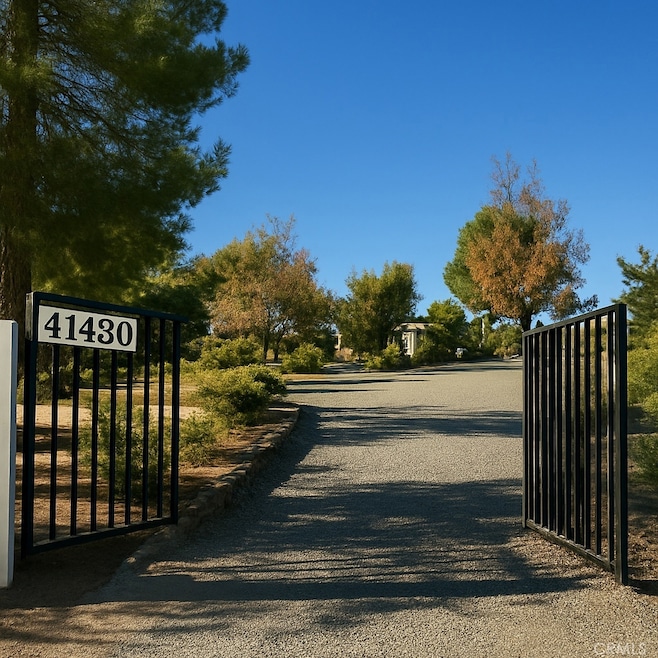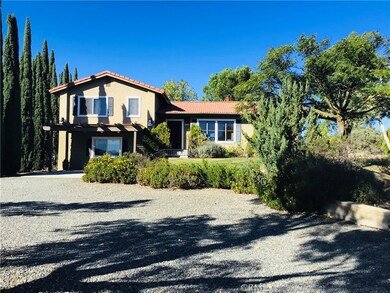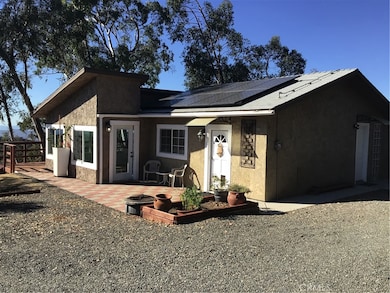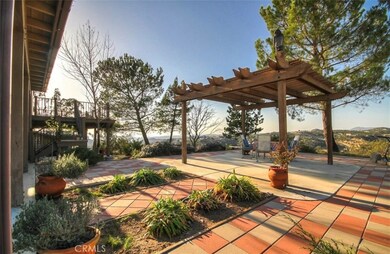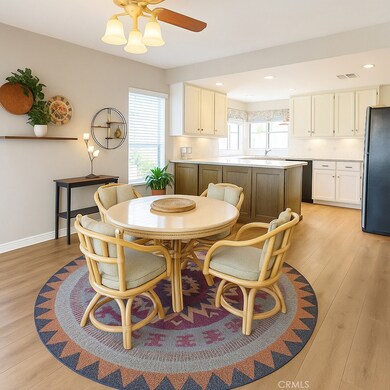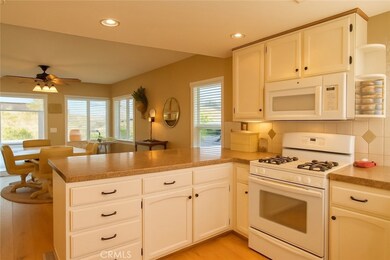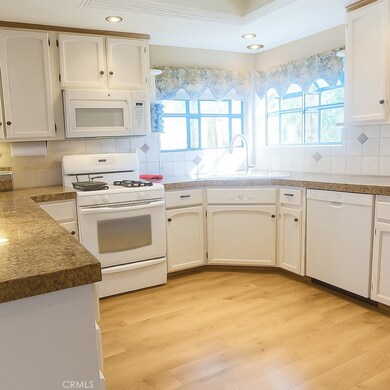41430 Rolling Hills Dr Aguanga, CA 92536
Lake Riverside NeighborhoodEstimated payment $5,304/month
Highlights
- Fishing
- Panoramic View
- Clubhouse
- Primary Bedroom Suite
- Community Lake
- Maid or Guest Quarters
About This Home
Escape to serenity in this distinctive tri-level retreat, perfectly situated within the gated community of Lake Riverside Estates. Set on 2.69 acres of scenic landscape, this 2,420 sq. ft. home blends architectural warmth, artful details, and the peaceful rhythm of country living just minutes from Temecula Wine Country. Step inside to discover vaulted ceilings with exposed beams, a welcoming Fisher wood-burning stove set in a brick hearth, and open living and dining areas framed by large windows that capture breathtaking mountain and sunset views. The upper level offers a private primary suite with a dual-sink bath and a secondary bedroom. The lower level features a secondary suite with its own bath and a bright, spacious laundry room with cabinetry and utility sink—ideal for guests, family, or multi-generational living. A detached library connected to a glass-lined solarium extends the home’s living space—perfect as an art studio, office, or reading retreat—with direct deck access to enjoy peaceful views. Outdoors, enjoy the courtyard with pergola, solar panels, mature landscaping, beautiful olive trees, and a charming ornamental “Manzanito” tree—known in Peruvian culture for its smooth bark and sculptural form. The property also features a private gated entrance, storage shed, RV access, and ample room to expand—whether for a workshop, guest unit, or additional garage. Among the home’s many special touches is a custom bench originally designed by the Disneyland design team, blending artistry and history with the home’s inviting character. Residents of Lake Riverside Estates enjoy a private airstrip, 55-acre lake, equestrian trails, clubhouse, pool, playground, and 24-hour gated security—offering the ideal blend of comfort, recreation, and community. Experience the best of country living—privacy, space, and timeless design.
Listing Agent
COLDWELL BANKER TOWN & COUNTRY Brokerage Phone: 951-310-5836 License #01899913 Listed on: 11/20/2025

Open House Schedule
-
Sunday, December 07, 202512:00 to 3:30 pm12/7/2025 12:00:00 PM +00:0012/7/2025 3:30:00 PM +00:00Add to Calendar
Home Details
Home Type
- Single Family
Est. Annual Taxes
- $4,970
Year Built
- Built in 1982
Lot Details
- 2.69 Acre Lot
- Rural Setting
- Density is 2-5 Units/Acre
HOA Fees
- $164 Monthly HOA Fees
Property Views
- Panoramic
- Mountain
- Neighborhood
- Rock
Home Design
- Entry on the 2nd floor
Interior Spaces
- 2,420 Sq Ft Home
- 1-Story Property
- Vaulted Ceiling
- Family Room with Fireplace
- Living Room with Fireplace
- Home Office
- Library
- Bonus Room
- Walk-In Pantry
Bedrooms and Bathrooms
- 3 Bedrooms | 2 Main Level Bedrooms
- Retreat
- Primary Bedroom Suite
- Multi-Level Bedroom
- Walk-In Closet
- Maid or Guest Quarters
- 3 Full Bathrooms
Laundry
- Laundry Room
- Washer and Gas Dryer Hookup
Outdoor Features
- Exterior Lighting
Utilities
- Central Heating and Cooling System
- Well
- Septic Type Unknown
Listing and Financial Details
- Tax Lot 751
- Tax Tract Number 3925
- Assessor Parcel Number 584200003
- $222 per year additional tax assessments
Community Details
Overview
- Lake Riverside Estates Association, Phone Number (951) 763-4192
- Karen B Brimhall HOA
- Community Lake
Recreation
- Community Pool
- Fishing
- Horse Trails
- Hiking Trails
- Bike Trail
Additional Features
- Clubhouse
- Security Service
Map
Home Values in the Area
Average Home Value in this Area
Tax History
| Year | Tax Paid | Tax Assessment Tax Assessment Total Assessment is a certain percentage of the fair market value that is determined by local assessors to be the total taxable value of land and additions on the property. | Land | Improvement |
|---|---|---|---|---|
| 2025 | $4,970 | $431,377 | $154,519 | $276,858 |
| 2023 | $4,970 | $414,628 | $148,520 | $266,108 |
| 2022 | $4,828 | $406,499 | $145,608 | $260,891 |
| 2021 | $4,415 | $370,721 | $133,172 | $237,549 |
| 2020 | $3,929 | $331,001 | $118,903 | $212,098 |
| 2019 | $3,790 | $321,360 | $115,440 | $205,920 |
| 2018 | $3,587 | $309,000 | $111,000 | $198,000 |
| 2017 | $3,257 | $279,000 | $100,000 | $179,000 |
| 2016 | $3,057 | $258,000 | $92,000 | $166,000 |
| 2015 | $3,047 | $254,000 | $91,000 | $163,000 |
| 2014 | $2,945 | $252,000 | $90,000 | $162,000 |
Property History
| Date | Event | Price | List to Sale | Price per Sq Ft |
|---|---|---|---|---|
| 11/20/2025 11/20/25 | For Sale | $895,000 | -- | $370 / Sq Ft |
Purchase History
| Date | Type | Sale Price | Title Company |
|---|---|---|---|
| Grant Deed | $335,000 | Fidelity National Title Ie | |
| Corporate Deed | $380,000 | Old Republic Title Company | |
| Grant Deed | -- | -- | |
| Grant Deed | -- | Stewart Title | |
| Grant Deed | $183,000 | Orange Coast Title | |
| Quit Claim Deed | -- | -- |
Mortgage History
| Date | Status | Loan Amount | Loan Type |
|---|---|---|---|
| Open | $250,000 | Purchase Money Mortgage | |
| Previous Owner | $304,000 | New Conventional | |
| Previous Owner | $213,600 | Purchase Money Mortgage | |
| Closed | $26,700 | No Value Available | |
| Closed | $57,000 | No Value Available |
Source: California Regional Multiple Listing Service (CRMLS)
MLS Number: IV25258682
APN: 584-200-003
- 1032 Canyonside Ct
- 41482 Rocky Ridge Ct
- 824 Rocky Ridge Ct
- 42212 Crazy Horse Canyon Rd
- 654 Skyview Way
- 48750 Leaning Rock Ct
- 773 Canyon Ridge Ct
- 41300 Rocky Valley Way
- 1040 Rolling Hills Dr
- 48960 Shetland Ln
- 41265 Lakeshore Blvd
- 0 Saddleback Dr Unit 665
- 0 Saddleback Dr Unit 688 250000962
- 41173 Rocky Valley Way
- 48805 Forest Springs Rd
- 368 Lakeshore Blvd
- 132 Lakeshore Blvd
- 369 Lakeshore Blvd
- 580 Lakeshore
- 624 Lakeshore Blvd
- 41265 Lakeshore Blvd
- 43845 Golden Hills Dr
- 43590 Sage Rd
- 39455 Ca-79
- 38220 Trifone Rd
- 37270 Highway 79
- 29842 Chihuahua Valley Rd Unit C
- 37200 Glenoaks Rd Unit 3
- 39575 Avenue Ascencion
- 35800 Calle Nopal
- 36005 Glen Oaks Rd
- 35298 Calle Campo
- 41685 Anza Rd
- 34970 Santa Rita Rd
- 34392 Jericho Rd
- 40092 Walnut St
- 34355 De Portola Rd Unit Mother In Law
- 34670 Santa Rita Rd
- 44207 Reidel St
- 34248 Coppola St
