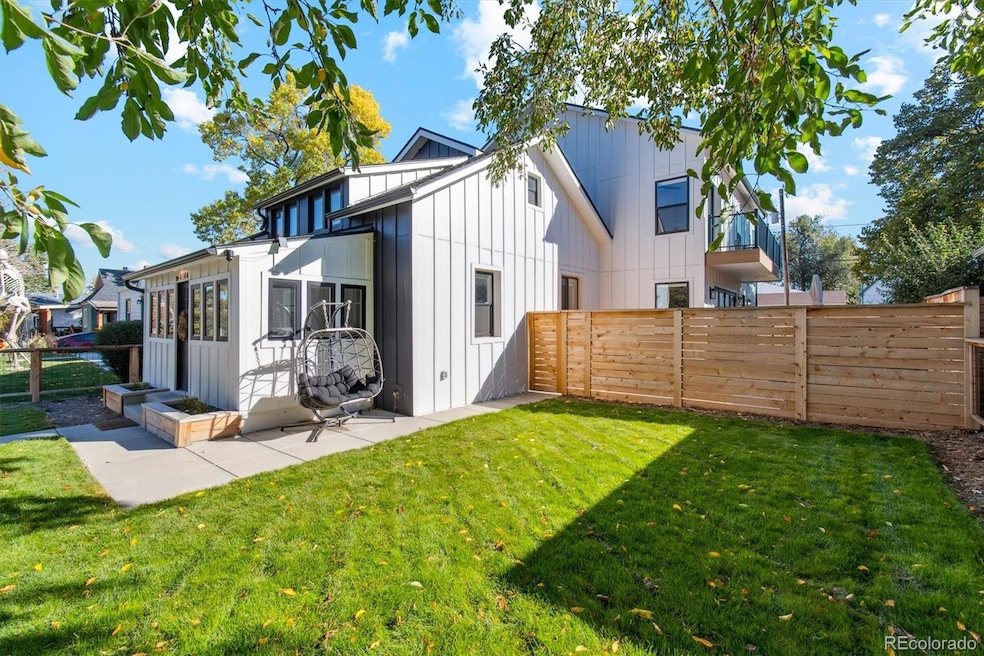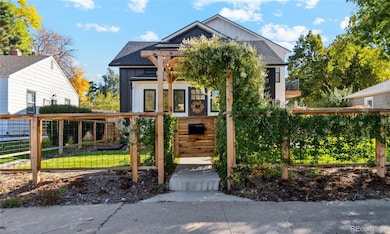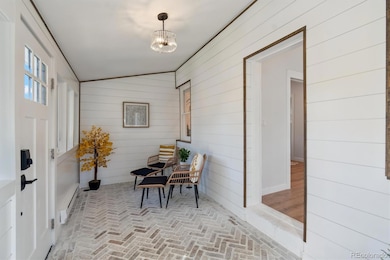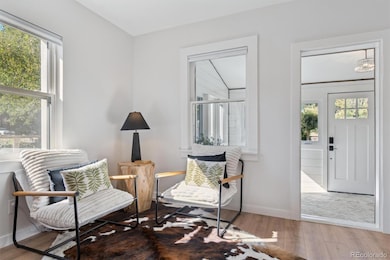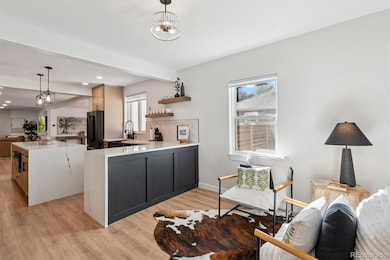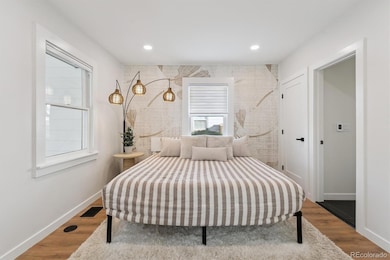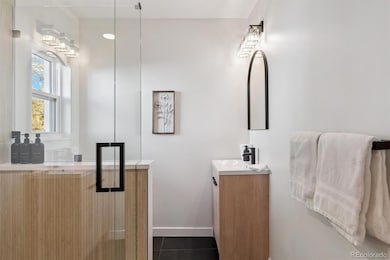4144 Depew St Denver, CO 80212
East Wheat Ridge NeighborhoodEstimated payment $9,751/month
Highlights
- New Construction
- Open Floorplan
- Vaulted Ceiling
- Primary Bedroom Suite
- Deck
- 3-minute walk to Randall Park
About This Home
Welcome to 4144 Depew, in the heart of sought after Mountain View, a picturesque, quaint town in Denver. *This home was appraised in May of this year for $1,995,000- instant $200,000 equity!* It also has a legal STR license- nearly impossible to get in Denver! Located just blocks from Tennyson St, Sloan’s Lake, Randall Park, Edgewater, Highlands Square & Berkeley Park, this meticulously crafted custom home embodies everything buyers are asking for. Originally built in 1924, all of the unique character that makes a historic home special have been highlighted in this luxury designer farmhouse. There is also a privacy boasting ADU above the detached 2 car garage, which can be used as a mother-in-law suite, or an income generating opportunity. The 540 sq ft ADU is currently generating $2030/month. The main home features 5 beds/4 baths, and the ADU is a 1 bed/1 full bath w/ laundry hook-up, & private entrance. Notable features of the home include: historic sunroom-original to the 1924 home, main floor primary (or office) with en suite and heated floors, large open kitchen with high end appliances, custom wood cabinetry, tons of storage, cozy under the stairs reading nook, hidden door leading to partial basement and incredible storage area, dining room with huge bar, full wall of sliding glass doors, expansive deck and paradise like back yard and separate courtyard, fire pit, dog run, two car garage with electric car charger, fully fenced front and back yard, front and back sprinklers, two separate furnace and AC units for each floor to maximize heating and cooling, upper level laundry, game room, deck off the primary bedroom, and second en suite with heated floors, automatic heated bidet, and giant rain head. Don't miss your chance to own this beautiful custom home, as well as have a chance to walk into instant equity, an income generating opportunity (offset your mortgage!), or the potential to continue the already successful Airbnb! Home can be sold fully furnished
Listing Agent
Bradway Real Estate, LLC Brokerage Email: tayler@bradwayrealestate.com,303-918-6676 License #100090502 Listed on: 02/25/2025
Home Details
Home Type
- Single Family
Est. Annual Taxes
- $2,938
Year Built
- Built in 2024 | New Construction
Lot Details
- 6,650 Sq Ft Lot
- Dog Run
- Private Yard
Parking
- 2 Car Garage
- Dry Walled Garage
- Exterior Access Door
Home Design
- Frame Construction
- Cement Siding
- Concrete Block And Stucco Construction
Interior Spaces
- 3,839 Sq Ft Home
- 2-Story Property
- Open Floorplan
- Built-In Features
- Bar Fridge
- Vaulted Ceiling
- Ceiling Fan
- Self Contained Fireplace Unit Or Insert
- Gas Fireplace
- Entrance Foyer
- Great Room with Fireplace
- Family Room
- Dining Room
- Loft
- Partial Basement
- Laundry Room
Kitchen
- Convection Oven
- Range with Range Hood
- Microwave
- Freezer
- Dishwasher
- Wine Cooler
- Kitchen Island
- Granite Countertops
- Quartz Countertops
- Butcher Block Countertops
- Disposal
Bedrooms and Bathrooms
- Primary Bedroom Suite
- Walk-In Closet
Home Security
- Smart Thermostat
- Outdoor Smart Camera
Eco-Friendly Details
- Energy-Efficient Windows
- Energy-Efficient Construction
- Energy-Efficient HVAC
- Energy-Efficient Lighting
- Energy-Efficient Insulation
- Energy-Efficient Doors
- Energy-Efficient Thermostat
- Smoke Free Home
Outdoor Features
- Balcony
- Deck
- Exterior Lighting
- Rain Gutters
- Fire Mitigation
Schools
- Stevens Elementary School
- Everitt Middle School
- Wheat Ridge High School
Utilities
- Forced Air Heating and Cooling System
- Baseboard Heating
- High-Efficiency Water Heater
- High Speed Internet
Community Details
- No Home Owners Association
- Mountain View Subdivision
- Electric Vehicle Charging Station
Listing and Financial Details
- Exclusions: Polycade arcade game
- Assessor Parcel Number 023162
Map
Home Values in the Area
Average Home Value in this Area
Tax History
| Year | Tax Paid | Tax Assessment Tax Assessment Total Assessment is a certain percentage of the fair market value that is determined by local assessors to be the total taxable value of land and additions on the property. | Land | Improvement |
|---|---|---|---|---|
| 2024 | $2,938 | $33,156 | $19,428 | $13,728 |
| 2023 | $2,938 | $33,156 | $19,428 | $13,728 |
| 2022 | $2,561 | $28,402 | $15,669 | $12,733 |
| 2021 | $2,597 | $29,220 | $16,120 | $13,100 |
| 2020 | $2,495 | $28,214 | $16,434 | $11,780 |
| 2019 | $2,462 | $28,214 | $16,434 | $11,780 |
| 2018 | $2,248 | $24,927 | $8,546 | $16,381 |
| 2017 | $2,033 | $24,927 | $8,546 | $16,381 |
| 2016 | $1,590 | $18,275 | $5,276 | $12,999 |
| 2015 | $1,073 | $18,275 | $5,276 | $12,999 |
| 2014 | $1,073 | $11,590 | $4,872 | $6,718 |
Property History
| Date | Event | Price | List to Sale | Price per Sq Ft | Prior Sale |
|---|---|---|---|---|---|
| 10/29/2025 10/29/25 | Price Changed | $1,799,999 | 0.0% | $469 / Sq Ft | |
| 10/29/2025 10/29/25 | For Sale | $1,799,999 | +2.9% | $469 / Sq Ft | |
| 04/14/2025 04/14/25 | Off Market | $1,750,000 | -- | -- | |
| 02/25/2025 02/25/25 | For Sale | $1,750,000 | +311.5% | $456 / Sq Ft | |
| 01/16/2024 01/16/24 | Sold | $425,300 | -4.2% | $398 / Sq Ft | View Prior Sale |
| 12/20/2023 12/20/23 | Price Changed | $444,000 | -3.5% | $416 / Sq Ft | |
| 12/04/2023 12/04/23 | For Sale | $460,000 | -- | $431 / Sq Ft |
Purchase History
| Date | Type | Sale Price | Title Company |
|---|---|---|---|
| Warranty Deed | $425,300 | Fitco | |
| Special Warranty Deed | $177,900 | Assured Title | |
| Bargain Sale Deed | -- | None Available | |
| Quit Claim Deed | -- | Land Title Guarantee Company | |
| Quit Claim Deed | -- | None Available | |
| Quit Claim Deed | -- | Land Title Guarantee Company | |
| Trustee Deed | -- | None Available | |
| Personal Reps Deed | $120,000 | Lt |
Mortgage History
| Date | Status | Loan Amount | Loan Type |
|---|---|---|---|
| Previous Owner | $123,000 | New Conventional | |
| Previous Owner | $127,500 | New Conventional | |
| Previous Owner | $126,000 | Purchase Money Mortgage |
Source: REcolorado®
MLS Number: 3750534
APN: 39-244-12-007
- 4124 Depew St
- 4320 Benton St
- 4333 Ames St
- 4072 Ames St Unit 4072
- 4020 Fenton Ct
- 4045 Fenton Ct
- 4015 Fenton Ct
- 5123 & 5125 W 41st Ave
- 4295 Harlan St
- 4176 Zenobia St
- 5667 W 38th Ave
- 3880 Sheridan Blvd
- 5630 W 38th Ave Unit B
- 6005 W 39th Ave Unit 6005
- 4460 Sheridan Blvd
- 3895 Yates St
- 3865 Xavier St
- 5904 W 37th Place
- 3625 Chase St
- 6145 W 38th Ave
- 4195 Zenobia St
- 4433 Wolff St
- 5090 W 36th Ave
- 3475 Ames St Unit C
- 3400 Sheridan Blvd
- 5019 W 34th Ave Unit B
- 4561 W 38th Ave
- 4750 Ingalls St
- 4431 Tennyson St
- 4390 Tennyson St
- 3860 Tennyson St
- 4618 W 35th Ave
- 6761 W 37th Place
- 4521 W 36th Ave
- 3266 Jay St Unit Basement 2 Bed 1 Bath
- 4415 Stuart St
- 3195 Fenton St
- 4560 Tennyson St
- 4603 Otis St
- 4603 Otis St
