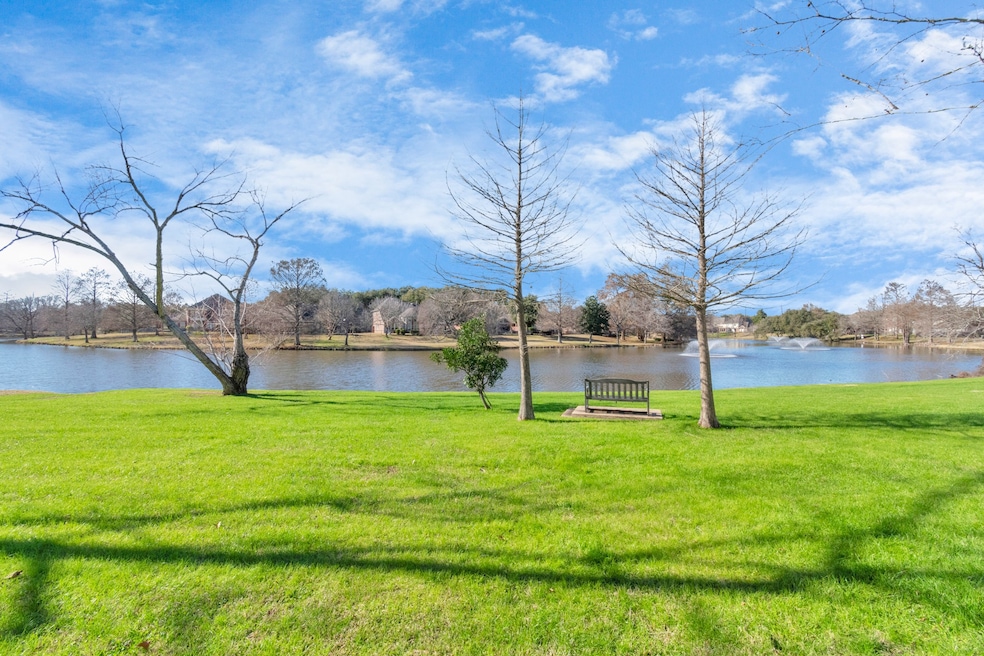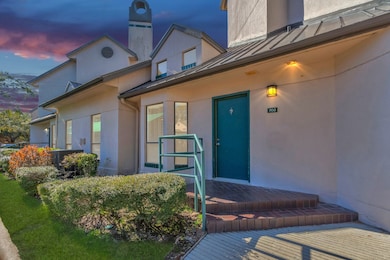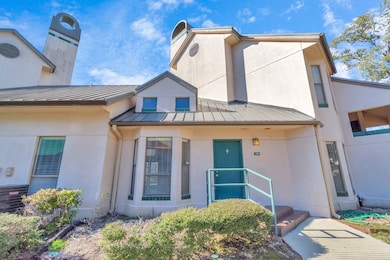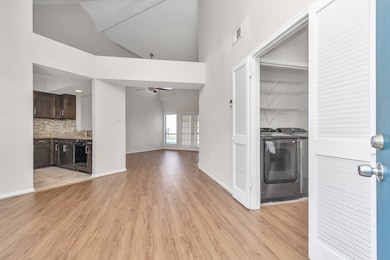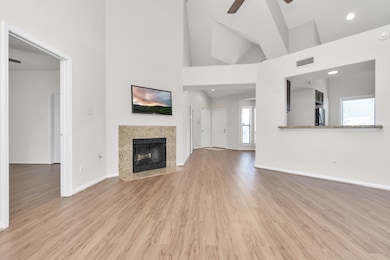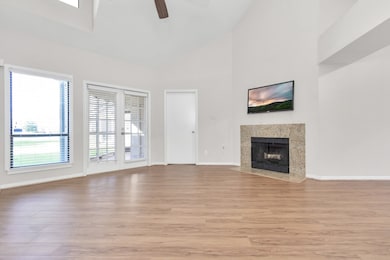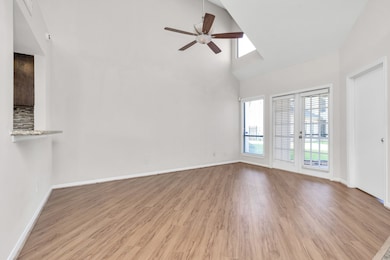4144 Greystone Way Unit 703 Sugar Land, TX 77479
Avalon NeighborhoodHighlights
- Lake View
- 3.37 Acre Lot
- Traditional Architecture
- Colony Meadows Elementary School Rated A
- Deck
- Engineered Wood Flooring
About This Home
This single story beautifully updated home, with a direct lake view, is the perfect choice for you! The kitchen features granite counters, lovely cabinets, and ample storage. The refrigerator stays for your convenience. The primary bedroom has access to a sunporch, and both bathrooms have been tastefully redone with granite countertops. There is a spacious second bedroom which could also be used as an office. The main living area is bright and open with high ceilings. There is a cozy fireplace and lake views can be seen from the living area along with the primary bedroom. No carpet in the home which is allergy friendly. Washer and dryer also stay. Ideal location close to shopping, restaurants, hospital and more plus easy freeway access.
Condo Details
Home Type
- Condominium
Est. Annual Taxes
- $4,474
Year Built
- Built in 1985
Lot Details
- Private Yard
Home Design
- Traditional Architecture
Interior Spaces
- 1,100 Sq Ft Home
- 1-Story Property
- High Ceiling
- 1 Fireplace
- Window Treatments
- Family Room Off Kitchen
- Combination Dining and Living Room
- Screened Porch
- Utility Room
- Lake Views
Kitchen
- Electric Oven
- Electric Range
- Microwave
- Dishwasher
- Granite Countertops
- Pots and Pans Drawers
- Disposal
Flooring
- Engineered Wood
- Tile
Bedrooms and Bathrooms
- 2 Bedrooms
- 2 Full Bathrooms
- Double Vanity
- Soaking Tub
- Bathtub with Shower
- Separate Shower
Laundry
- Dryer
- Washer
Home Security
Parking
- Assigned Parking
- Unassigned Parking
Outdoor Features
- Balcony
- Deck
- Patio
- Terrace
Schools
- Colony Meadows Elementary School
- Fort Settlement Middle School
- Clements High School
Utilities
- Central Heating and Cooling System
- Municipal Trash
Listing and Financial Details
- Property Available on 7/1/25
- Long Term Lease
Community Details
Overview
- Front Yard Maintenance
- Villas Of Sweetwater Subdivision
Recreation
- Community Pool
Pet Policy
- Call for details about the types of pets allowed
- Pet Deposit Required
Security
- Fire and Smoke Detector
Map
Source: Houston Association of REALTORS®
MLS Number: 17850109
APN: 7810-00-007-7030-907
- 4144 Greystone Way Unit 706
- 4144 Greystone Way Unit 306
- 4218 Greystone Way
- 17110 Rolling Brook Ct
- 17414 Rolling Brook Ct
- 4706 April Meadow Way
- 17422 Marigold Dr
- 4607 Colony Hills Dr
- 4415 April Meadow Way
- 1711 Alcorn Bayou Dr
- 17402 Lantana Dr
- 2715 Oakland Dr
- 3926 Lyndhurst Place
- 16811 Colony Terrace Dr
- 2810 Bright Trail
- 10 Dorothea Ln
- 16703 Chestnut Meadow Ct
- 3106 Royal Lytham Ct
- 16622 Colony Terrace Dr
- 2915 Sentry Oak Way
