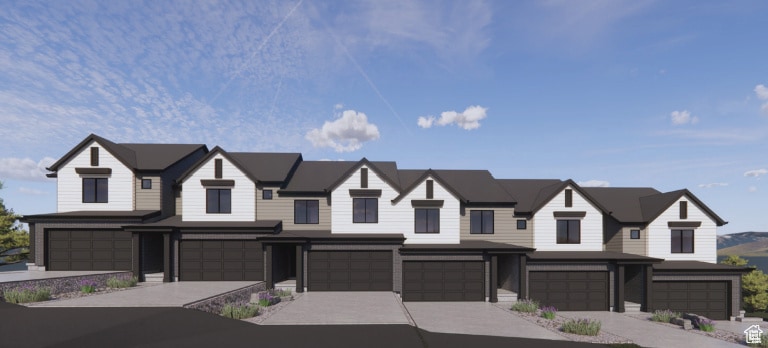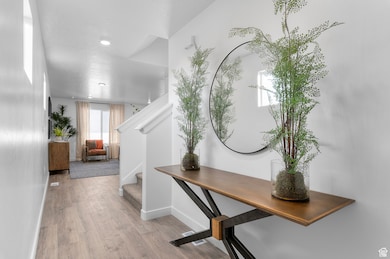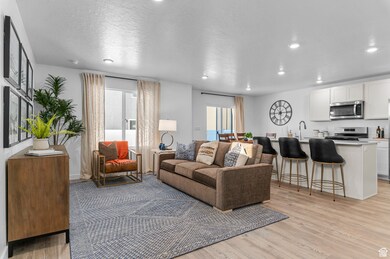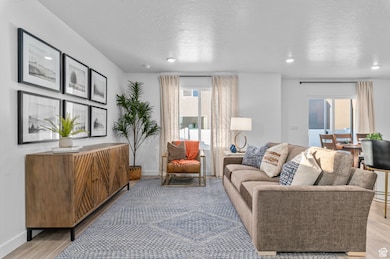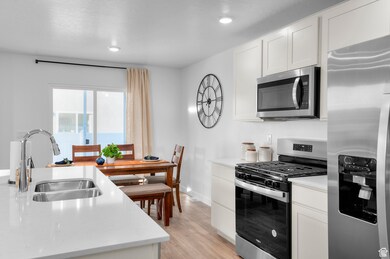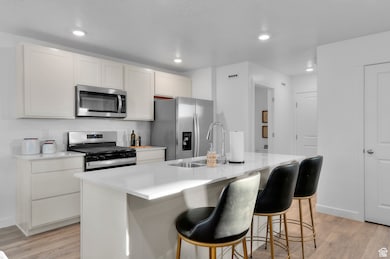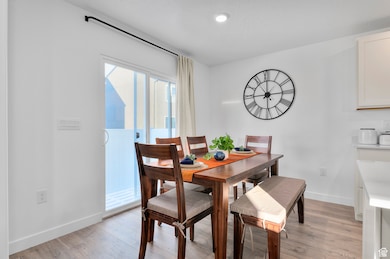
Estimated payment $3,065/month
Highlights
- New Construction
- Mountain View
- Community Pool
- Skyridge High School Rated A-
- Clubhouse
- Covered patio or porch
About This Home
Now selling in Inverness! The Millbrook townhome offers 3 bedrooms, 2.5 bathrooms, a 2-car garage, and a functional open layout. Features include quartz countertops, laminate flooring, modern cabinetry, pantry, an unfinished basement, and a concrete back patio-perfect for outdoor living. Upstairs includes a laundry area, full bath, and a spacious primary suite with a private bath and walk-in closet. Home includes Smart Home Package, radon system, and builder warranty. Ask about $5,000 toward closing costs plus a below-market 30-year interest rate buydown (SEE ATTACHED FLYER FOR DETAILS) with DHI Mortgage.
Listing Agent
Jessica Belote
D.R. Horton, Inc License #9614603 Listed on: 05/03/2025
Townhouse Details
Home Type
- Townhome
Est. Annual Taxes
- $2,256
Year Built
- Built in 2025 | New Construction
Lot Details
- 1,307 Sq Ft Lot
- Landscaped
- Sprinkler System
HOA Fees
- $152 Monthly HOA Fees
Parking
- 2 Car Attached Garage
Home Design
- Brick Exterior Construction
- Stucco
Interior Spaces
- 2,187 Sq Ft Home
- 3-Story Property
- Ceiling Fan
- Double Pane Windows
- Sliding Doors
- Mountain Views
- Walk-Out Basement
Kitchen
- Microwave
- Freezer
Flooring
- Carpet
- Laminate
Bedrooms and Bathrooms
- 3 Bedrooms
Outdoor Features
- Covered patio or porch
Schools
- Belmont Elementary School
- Viewpoint Middle School
- Skyridge High School
Utilities
- Forced Air Heating and Cooling System
- Natural Gas Connected
Listing and Financial Details
- Home warranty included in the sale of the property
- Assessor Parcel Number 42-114-1037
Community Details
Overview
- Fcs Association, Phone Number (801) 256-0465
- Inverness Subdivision
Amenities
- Picnic Area
- Clubhouse
Recreation
- Community Playground
- Community Pool
- Hiking Trails
- Bike Trail
Pet Policy
- Pets Allowed
Map
Home Values in the Area
Average Home Value in this Area
Property History
| Date | Event | Price | Change | Sq Ft Price |
|---|---|---|---|---|
| 05/12/2025 05/12/25 | Pending | -- | -- | -- |
| 05/03/2025 05/03/25 | For Sale | $489,290 | -- | $224 / Sq Ft |
Similar Homes in Lehi, UT
Source: UtahRealEstate.com
MLS Number: 2082724
- 1063 N 3685 W Unit 251
- 1089 N 3685 W Unit 253
- 46 N 2430 W
- 1889 W 1400 S
- 90 E Greenbank Dr Unit 151
- 1096 N 3685 W Unit 254
- 1051 N 3685 W Unit 250
- 4186 N Moray Dr Unit 1032
- 1077 N 3685 W Unit 252
- 1027 N 3685 W Unit 248
- 1003 N 3685 W Unit 246
- 1993 N 2090 W
- 2772 W 1500 N
- 2077 W 1960 St N
- 2121 W 1960 N
- 4144 N Moray Dr Unit 1037
- 1824 N 3530 W
- 1830 N 3530 W
- 1831 N 3530 W
- 4197 N Maple Hollow Dr Unit 120
