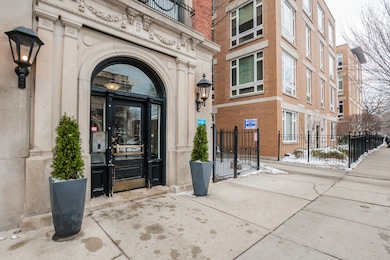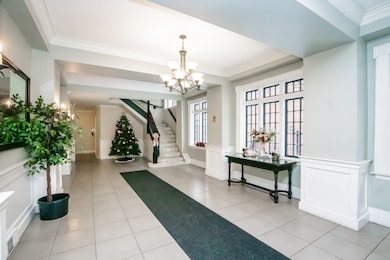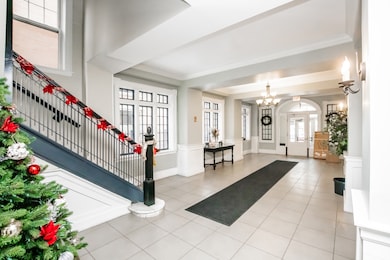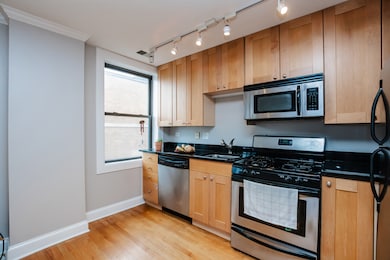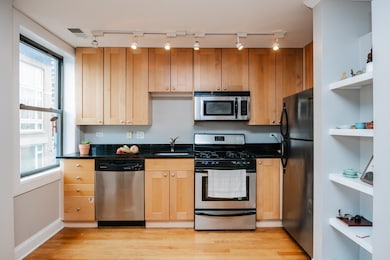4144 N Sheridan Rd, Unit 409 Floor 4 Chicago, IL 60613
Buena Park NeighborhoodEstimated payment $1,705/month
Highlights
- Very Popular Property
- Lock-and-Leave Community
- Sundeck
- Fitness Center
- Wood Flooring
- 1-minute walk to Buena Circle Park
About This Home
Investors only. Located at 4144 N Sheridan in Chicago's Buena Park neighborhood, this residence sits in The Park Sheridan, a well-maintained vintage mid-rise known for its solid construction and timeless character. Buildings from this era were built with intention, and that quality is immediately felt throughout. The unit is bright and comfortable, featuring hardwood floors and a north-facing balcony-an easy spot for morning coffee or winding down at the end of the day. The kitchen has been updated and is move-in ready for everyday cooking or casual entertaining. Building amenities include shared laundry, additional storage, bike storage, an elevator, and on-site management. Buena Park offers a quieter, residential feel while keeping you close to everything Chicago does best. The lakefront, Montrose Beach, and miles of walking and biking paths are just blocks away. Easy access to the Sheridan Red Line makes commuting downtown simple, and nearby grocery stores, restaurants, coffee shops, and Wrigley Field add to the convenience and lifestyle. A solid investment opportunity in a classic building, set in one of the city's most livable lakefront neighborhoods.
Listing Agent
Engel & Voelkers Chicago North Shore Brokerage Phone: (847) 418-7318 License #475192053 Listed on: 12/08/2025

Open House Schedule
-
Saturday, December 13, 202511:00 am to 1:00 pm12/13/2025 11:00:00 AM +00:0012/13/2025 1:00:00 PM +00:00Add to Calendar
-
Sunday, December 14, 202511:00 am to 1:00 pm12/14/2025 11:00:00 AM +00:0012/14/2025 1:00:00 PM +00:00Add to Calendar
Property Details
Home Type
- Condominium
Est. Annual Taxes
- $3,555
Year Built
- Built in 1915 | Remodeled in 2005
HOA Fees
- $357 Monthly HOA Fees
Home Design
- Entry on the 4th floor
- Brick Exterior Construction
Interior Spaces
- 650 Sq Ft Home
- Living Room
- Family or Dining Combination
- Storage
- Laundry Room
- Wood Flooring
- Intercom
Kitchen
- Gas Cooktop
- Microwave
- Dishwasher
- Stainless Steel Appliances
Bedrooms and Bathrooms
- 1 Bedroom
- 1 Potential Bedroom
- Walk-In Closet
- 1 Full Bathroom
Outdoor Features
Utilities
- Forced Air Heating and Cooling System
- Heating System Uses Natural Gas
- Lake Michigan Water
Community Details
Overview
- Association fees include water, parking, exterior maintenance, scavenger, snow removal, internet
- 59 Units
- Stephanie Rosley Association, Phone Number (773) 572-0880
- Property managed by Westward360
- Lock-and-Leave Community
- 6-Story Property
Amenities
- Sundeck
- Coin Laundry
- No Laundry Facilities
- Elevator
- Community Storage Space
Recreation
- Fitness Center
- Bike Trail
Pet Policy
- Dogs and Cats Allowed
Security
- Resident Manager or Management On Site
Map
About This Building
Home Values in the Area
Average Home Value in this Area
Tax History
| Year | Tax Paid | Tax Assessment Tax Assessment Total Assessment is a certain percentage of the fair market value that is determined by local assessors to be the total taxable value of land and additions on the property. | Land | Improvement |
|---|---|---|---|---|
| 2024 | $3,555 | $17,611 | $1,829 | $15,782 |
| 2023 | $3,465 | $16,268 | $1,575 | $14,693 |
| 2022 | $3,465 | $16,268 | $1,575 | $14,693 |
| 2021 | $3,392 | $16,266 | $1,574 | $14,692 |
| 2020 | $3,380 | $14,648 | $1,129 | $13,519 |
| 2019 | $3,393 | $16,300 | $1,129 | $15,171 |
| 2018 | $3,439 | $16,804 | $1,129 | $15,675 |
| 2017 | $2,333 | $10,475 | $982 | $9,493 |
| 2016 | $2,165 | $10,475 | $982 | $9,493 |
| 2015 | $1,985 | $10,475 | $982 | $9,493 |
| 2014 | $1,741 | $9,107 | $748 | $8,359 |
| 2013 | $1,656 | $9,107 | $748 | $8,359 |
Property History
| Date | Event | Price | List to Sale | Price per Sq Ft | Prior Sale |
|---|---|---|---|---|---|
| 12/08/2025 12/08/25 | For Sale | $200,000 | 0.0% | $308 / Sq Ft | |
| 10/28/2025 10/28/25 | Rented | $1,500 | 0.0% | -- | |
| 10/22/2025 10/22/25 | Off Market | $1,500 | -- | -- | |
| 10/15/2025 10/15/25 | For Rent | $1,500 | 0.0% | -- | |
| 07/26/2022 07/26/22 | Sold | $176,000 | -3.3% | $271 / Sq Ft | View Prior Sale |
| 06/22/2022 06/22/22 | Pending | -- | -- | -- | |
| 06/09/2022 06/09/22 | For Sale | $182,000 | +8.3% | $280 / Sq Ft | |
| 06/20/2018 06/20/18 | Sold | $168,000 | -1.2% | $258 / Sq Ft | View Prior Sale |
| 05/10/2018 05/10/18 | Pending | -- | -- | -- | |
| 05/03/2018 05/03/18 | For Sale | $170,000 | -- | $262 / Sq Ft |
Purchase History
| Date | Type | Sale Price | Title Company |
|---|---|---|---|
| Warranty Deed | $176,000 | Truly Title | |
| Warranty Deed | $168,000 | None Available | |
| Warranty Deed | $161,000 | Pntn | |
| Special Warranty Deed | $181,500 | Ticor Title Insurance |
Mortgage History
| Date | Status | Loan Amount | Loan Type |
|---|---|---|---|
| Previous Owner | $151,200 | New Conventional | |
| Previous Owner | $144,900 | New Conventional | |
| Previous Owner | $145,520 | Purchase Money Mortgage |
Source: Midwest Real Estate Data (MRED)
MLS Number: 12529733
APN: 14-17-404-065-1039
- 4144 N Sheridan Rd Unit 407
- 4144 N Sheridan Rd Unit 510
- 4135 N Kenmore Ave Unit 2S
- 4135 N Kenmore Ave Unit 1E
- 4135 N Kenmore Ave Unit 1N
- 4133 N Kenmore Ave Unit 2E
- 4133 N Kenmore Ave Unit 1S
- 4150 N Kenmore Ave Unit 204
- 4150 N Kenmore Ave Unit 402
- 4214 N Kenmore Ave Unit 2F
- 950 W Belle Plaine Ave Unit 1W
- 4038 N Kenmore Ave Unit 2
- 4350 N Broadway St Unit 311
- 4176 N Clarendon Ave Unit 3N
- 4240 N Clarendon Ave Unit 309N
- 4240 N Clarendon Ave Unit 200S
- 945 W Agatite Ave Unit 2
- 4320 N Clarendon Ave Unit 2031
- 4334 N Dayton St Unit G
- 1050 W Dakin St Unit G2
- 4104 N Sheridan Rd Unit 402
- 4101 N Kenmore Ave Unit 2S
- 4242 N Sheridan Rd
- 4241 N Kenmore Ave
- 910 W Belle Plaine Ave Unit 1
- 869 W Buena Ave
- 4240 N Kenmore Ave
- 4240 N Kenmore Ave
- 4304 N Sheridan Rd
- 852 W Belle Plaine Ave Unit 1
- 948 W Cuyler Ave Unit 207
- 4027 N Kenmore Ave Unit 101
- 4318 N Sheridan Rd Unit 2
- 833 W Buena Ave
- 927 W Irving Park Rd
- 4334 N Hazel St
- 819 W Cuyler Ave
- 932 W Dakin St
- 932 W Dakin St
- 946 W Montrose Ave Unit 946


