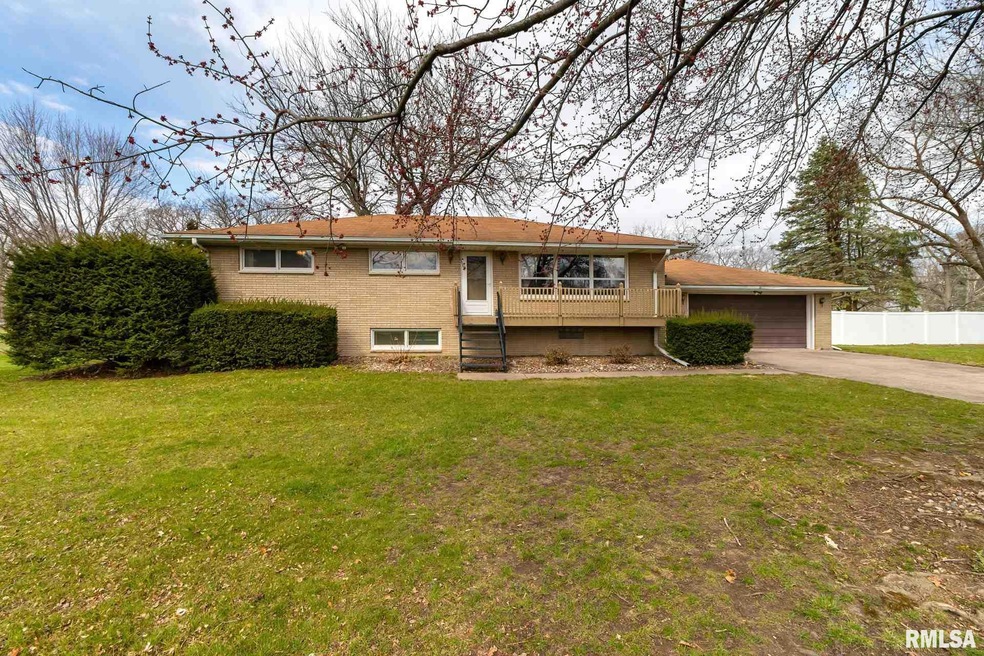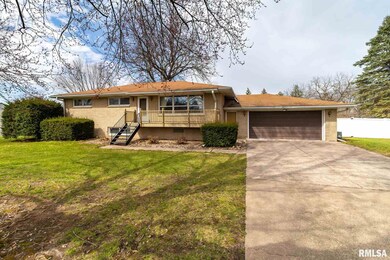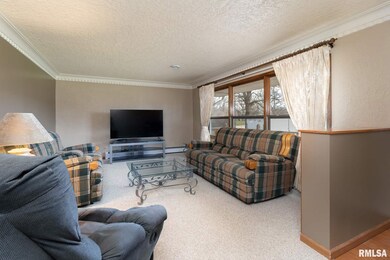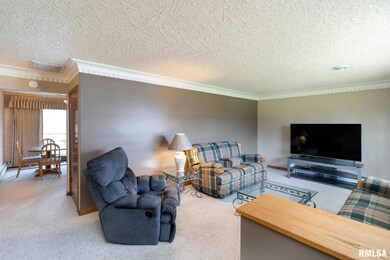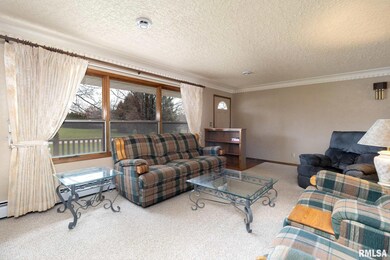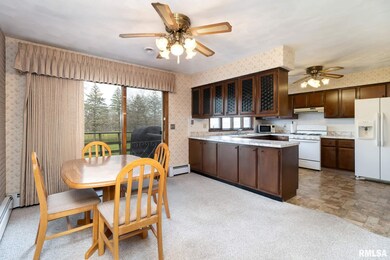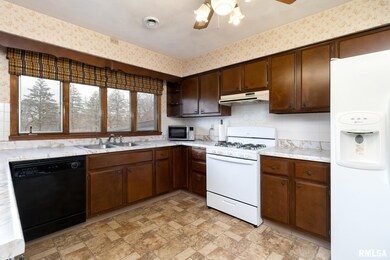
$189,900
- 4 Beds
- 2.5 Baths
- 1,568 Sq Ft
- 209 3rd St
- Colona, IL
BACK ON THE MARKET! Due to no fault of the sellers, this spotless, gorgeous, move-in ready, 4 bedroom, 3 bathroom home with large level fenced in yard and 1.5 car garage is available again. The main level features a spacious master bedroom with master bath and gas fireplace, plus 2 more bedrooms and another bathroom. The large eat-in kitchen has tons of counter and cabinet space, tiled
Ashley Hamerlinck EXP REALTY, LLC.
