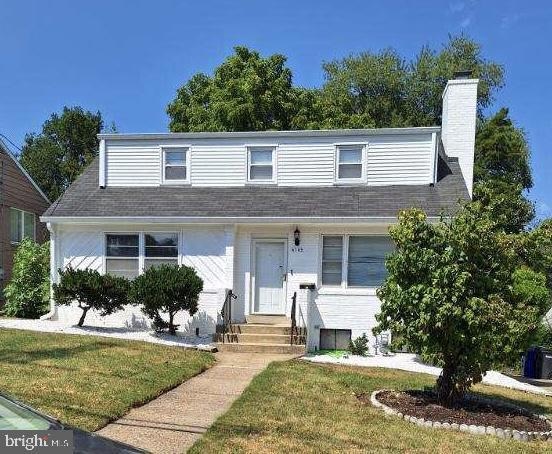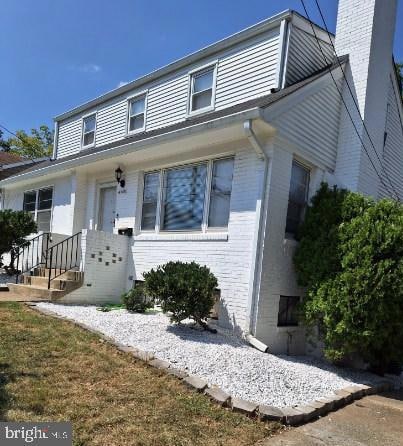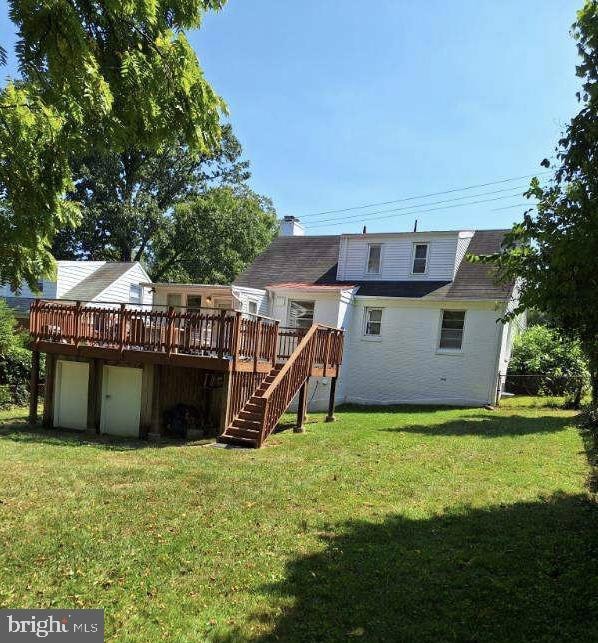4145 6th St S Arlington, VA 22204
Barcroft Neighborhood
4
Beds
2
Baths
1,943
Sq Ft
9,260
Sq Ft Lot
Highlights
- Cape Cod Architecture
- Traditional Floor Plan
- Sun or Florida Room
- Wakefield High School Rated A-
- 1 Fireplace
- 5-minute walk to Alcova Heights Park
About This Home
Spacious, well maintained home located blocks to foreign service training center and route 50. New carpets, CAC plus auxiliary units, large deck overlooking beautiful yard, ample storage. Generously sized rooms throughout. Large lower level recreation room. Easy access to DC and bike path. Good value in a great location. Professionally managed.
Home Details
Home Type
- Single Family
Est. Annual Taxes
- $8,402
Year Built
- Built in 1950
Lot Details
- 9,260 Sq Ft Lot
- Property is zoned R6
Parking
- On-Street Parking
Home Design
- Cape Cod Architecture
- Brick Exterior Construction
- Brick Foundation
- Aluminum Siding
Interior Spaces
- Property has 3 Levels
- Traditional Floor Plan
- Ceiling Fan
- 1 Fireplace
- Living Room
- Dining Room
- Game Room
- Sun or Florida Room
- Carpet
- Laundry Room
- Basement
Kitchen
- Gas Oven or Range
- Microwave
- Freezer
- Ice Maker
- Dishwasher
- Disposal
Bedrooms and Bathrooms
Schools
- Barcroft Elementary School
- Kenmore Middle School
- Wakefield High School
Utilities
- Forced Air Heating and Cooling System
- Vented Exhaust Fan
- Natural Gas Water Heater
- No Septic System
Listing and Financial Details
- Residential Lease
- Security Deposit $4,500
- No Smoking Allowed
- 12-Month Lease Term
- Available 7/1/25
- $50 Application Fee
- Assessor Parcel Number 23-014-018
Community Details
Overview
- No Home Owners Association
- George Mason Village Subdivision
Pet Policy
- No Pets Allowed
Map
Source: Bright MLS
MLS Number: VAAR2058430
APN: 23-014-018
Nearby Homes
- 618 S Quincy St
- 3919 7th St S
- 4318 9th St S
- 3810 6th St S
- 4501 Arlington Blvd Unit 603
- 4501 Arlington Blvd Unit 425
- 3701 5th St S Unit 212
- 3701 5th St S Unit 408
- 3703 7th St S
- 45 N Trenton St
- 102 S Glebe Rd
- 4756 6th St S
- 3700 8th St S
- 3908 9th Rd S
- 989 S Buchanan St Unit 409
- 989 S Buchanan St Unit 221
- 3601 5th St S Unit 211
- 3601 5th St S Unit 511
- 3601 5th St S Unit 206
- 3823 9th Rd S



