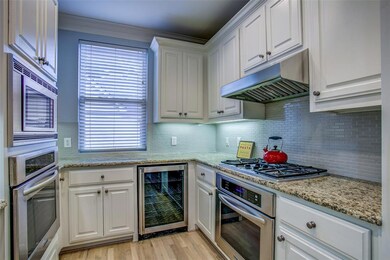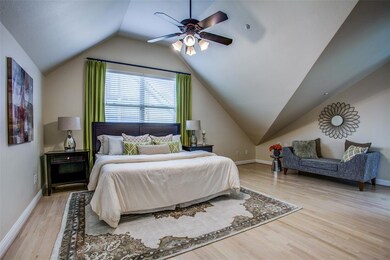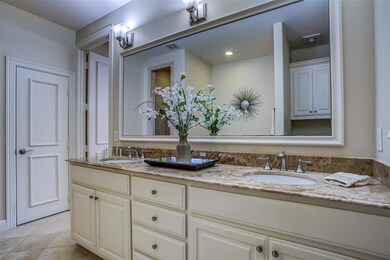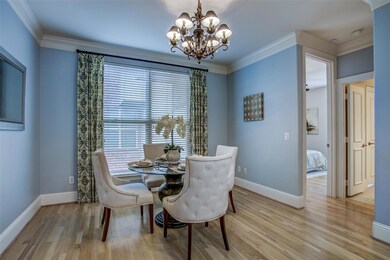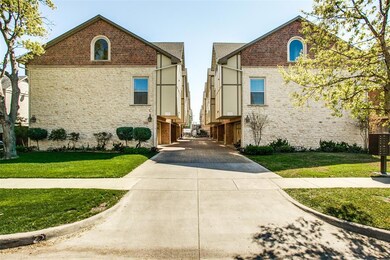
4145 Grassmere Ln Unit 1 Dallas, TX 75205
Estimated Value: $910,000 - $1,129,000
Highlights
- Contemporary Architecture
- Wood Flooring
- Double Oven
- University Park Elementary School Rated A
- 1 Fireplace
- 2-Car Garage with two garage doors
About This Home
As of June 2020Ideal location for a townhouse in the Park Cities & corner location in complex.Best access to the attached garage.Downstairs bedroom with a full bath has a built-in desk & installed Murphy bed.The 2nd-floor living area is complete with fireplace & French doors looking out to the east,open kitchen with bar seating & dining area plus 2nd bedroom & full bath.Kitchen with gas cooktop,double ovens, & microwave.The 3rd-floor master bedroom has a sitting area,walk-in closet & a wonderful bath with dual sinks.The 4th bedroom & 4th full bath are on the 3rd floor.Low HOA $150-mo.Located close to shopping on Preston Road & Lovers Lane.Walking distance to Highland Park High School & no problems parking for football games!
Last Agent to Sell the Property
Dave Perry Miller Real Estate License #0406143 Listed on: 04/17/2020

Townhouse Details
Home Type
- Townhome
Est. Annual Taxes
- $9,282
Year Built
- Built in 2007
Lot Details
- 2,570 Sq Ft Lot
HOA Fees
- $150 Monthly HOA Fees
Parking
- 2-Car Garage with two garage doors
Home Design
- Contemporary Architecture
- Traditional Architecture
- Brick Exterior Construction
- Slab Foundation
- Composition Roof
Interior Spaces
- 2,144 Sq Ft Home
- 3-Story Property
- 1 Fireplace
- Wood Flooring
Kitchen
- Double Oven
- Electric Oven
- Plumbed For Gas In Kitchen
- Gas Cooktop
- Microwave
- Plumbed For Ice Maker
- Dishwasher
- Wine Cooler
- Disposal
Bedrooms and Bathrooms
- 4 Bedrooms
- 4 Full Bathrooms
Schools
- University Elementary School
- Highland Park Middle School
- Mcculloch Middle School
- Highland Park
Utilities
- Central Heating and Cooling System
- Heating System Uses Natural Gas
Community Details
- Grassmere HOA Inc HOA, Phone Number (214) 361-9149
- J W Halsells Sub Subdivision
- Mandatory home owners association
Listing and Financial Details
- Legal Lot and Block 2 / 3
- Assessor Parcel Number 60166500032AR2000
- $13,096 per year unexempt tax
Ownership History
Purchase Details
Home Financials for this Owner
Home Financials are based on the most recent Mortgage that was taken out on this home.Purchase Details
Home Financials for this Owner
Home Financials are based on the most recent Mortgage that was taken out on this home.Purchase Details
Home Financials for this Owner
Home Financials are based on the most recent Mortgage that was taken out on this home.Purchase Details
Home Financials for this Owner
Home Financials are based on the most recent Mortgage that was taken out on this home.Purchase Details
Purchase Details
Home Financials for this Owner
Home Financials are based on the most recent Mortgage that was taken out on this home.Purchase Details
Purchase Details
Home Financials for this Owner
Home Financials are based on the most recent Mortgage that was taken out on this home.Similar Homes in Dallas, TX
Home Values in the Area
Average Home Value in this Area
Purchase History
| Date | Buyer | Sale Price | Title Company |
|---|---|---|---|
| Banes Wesley | -- | None Available | |
| Hammers Hans Joerg | -- | Rtt | |
| Miller Elizabeth G | -- | Reunion Title | |
| Fuller Bradley | -- | None Available | |
| Ornelas Eberardo | -- | Rtt | |
| Buffini Brain | -- | None Available | |
| Ppf Amli 6008 Maple Avenue Llc | -- | None Available | |
| Moose Builders Inc | -- | None Available |
Mortgage History
| Date | Status | Borrower | Loan Amount |
|---|---|---|---|
| Open | Banes Wesley | $526,000 | |
| Previous Owner | Hammers Hans Joerg | $562,000 | |
| Previous Owner | Hammers Hans Joerg | $562,500 | |
| Previous Owner | Brown Russell T | $417,000 | |
| Previous Owner | Miller Elizabeth G | $417,000 | |
| Previous Owner | Miller Elizabeth G | $133,900 | |
| Previous Owner | Fuller Bradley | $417,000 | |
| Previous Owner | Buffini Brain | $400,000 | |
| Previous Owner | Moose Builders Inc | $2,800,000 |
Property History
| Date | Event | Price | Change | Sq Ft Price |
|---|---|---|---|---|
| 06/19/2020 06/19/20 | Sold | -- | -- | -- |
| 05/06/2020 05/06/20 | Pending | -- | -- | -- |
| 04/17/2020 04/17/20 | For Sale | $665,000 | -- | $310 / Sq Ft |
Tax History Compared to Growth
Tax History
| Year | Tax Paid | Tax Assessment Tax Assessment Total Assessment is a certain percentage of the fair market value that is determined by local assessors to be the total taxable value of land and additions on the property. | Land | Improvement |
|---|---|---|---|---|
| 2023 | $9,282 | $707,520 | $308,400 | $399,120 |
| 2022 | $13,396 | $707,520 | $308,400 | $399,120 |
| 2021 | $12,725 | $632,480 | $287,840 | $344,640 |
| 2020 | $13,007 | $632,480 | $287,840 | $344,640 |
| 2019 | $13,518 | $632,480 | $287,840 | $344,640 |
| 2018 | $13,337 | $632,480 | $287,840 | $344,640 |
| 2017 | $13,374 | $650,430 | $231,300 | $419,130 |
| 2016 | $11,462 | $557,440 | $167,050 | $390,390 |
| 2015 | $8,805 | $557,440 | $167,050 | $390,390 |
| 2014 | $8,805 | $429,140 | $154,200 | $274,940 |
Agents Affiliated with this Home
-
Hanne Sagalowsky

Seller's Agent in 2020
Hanne Sagalowsky
Dave Perry-Miller
(214) 402-8200
10 in this area
114 Total Sales
-
Nikki Kienast

Buyer's Agent in 2020
Nikki Kienast
Allie Beth Allman & Assoc.
(214) 215-5841
1 in this area
41 Total Sales
Map
Source: North Texas Real Estate Information Systems (NTREIS)
MLS Number: 14250913
APN: 60166500032AR2000
- 4121 Grassmere Ln Unit 3
- 4115 Grassmere Ln
- 4052 Druid Ln
- 4134 Lovers Ln
- 4100 Emerson Ave Unit 8
- 4133 Emerson Ave Unit 1
- 4133 Emerson Ave Unit 2
- 4119 Emerson Ave
- 4202 University Blvd
- 4309 Emerson Ave
- 4077 Amherst Ave
- 4001 Glenwick Ln
- 4403 Emerson Ave
- 4073 Stanford Ave
- 4116 Stanford Ave
- 4419 University Blvd Unit A
- 4524 Emerson Ave Unit 2
- 4518 University Blvd Unit A
- 4529 Emerson Ave Unit 4
- 4529 Emerson Ave Unit 8
- 4145 Grassmere Ln
- 4145 Grassmere Ln Unit 4
- 4145 Grassmere Ln Unit 3
- 4145 Grassmere Ln Unit 1
- 4145 Grassmere Ln Unit 105
- 4145 Grassmere Ln Unit 100
- 4145 Grassmere Ln Unit 102
- 4145 Grassmere Ln Unit 101
- 4145 Grassmere Ln Unit 2
- 4141 Grassmere Ln
- 4149 Grassmere Ln
- 4149 Grassmere Ln Unit 2A1
- 4149 Grassmere Ln Unit 102A
- 4149 Grassmere Ln Unit 2
- 4149 Grassmere Ln Unit 101
- 4149 Grassmere Ln Unit 105
- 4149 Grassmere Ln Unit 1
- 4149 Grassmere Ln Unit 1001
- 4149 Grassmere Ln Unit 100
- 4149 Grassmere Ln Unit 3


