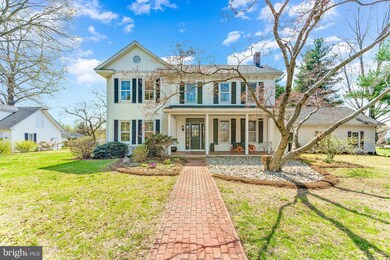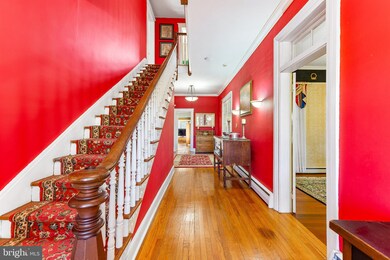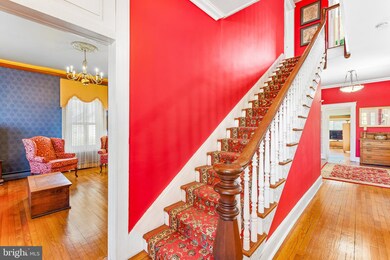
4145 Hunting Creek Rd Huntingtown, MD 20639
Highlights
- Heated Indoor Pool
- Colonial Architecture
- Wood Flooring
- Huntingtown Elementary School Rated A-
- Wood Burning Stove
- Great Room
About This Home
As of June 2021Rarely is there a gem like this with a perfect Huntingtown location AND your own INDOOR POOL! That’s right, you read it correctly!! So many wonderful memories have been had by the Seller’s family entertaining family/friends poolside in this home. From the time you enter this majestic, grand entry foyer, the ‘warmth of home’ comes over you from the stained glass above the front entry door, to the beautiful grand staircase! To the right of the foyer, you have a lovely dining room to accommodate 12 seated family/friends/guest and to the left of the foyer is a beautiful living room with gas fireplace! ***Kitchen boasts granite, Subzero refrigerator, double sinks, wall oven and microwave, plus an extra separate veg sink, and the most peaceful table space area with bay window overlooking the side yard. Off the kitchen area, there’s some great space with lots of natural light with access to the side yard, and Family room. Woodstove in family room provides the perfect setting for relaxing after a long day. There's an ideal room waiting for the 'working from home' parents overlooking the indoor pool. I just love this room with it's proximity to the foyer and kitchen!!!Upper level Primary Bedroom with a large Primary Bath with double vanities, separate soaking tub, and separate shower. Three additional Bedrooms on this level, each with ceiling fans. Built in area at the front of the upper level hallway provides a great 'reading area! The 3 bay detached garage accommodates 2 cars and has additional workshop space that could fit a 3rd car . There's some additional great space above (with a little work) would make the best office space, studio, or home school area . Sellers purchased the home in 2005, and moved in after renovations Mar/Apr 2006. A list of all their additions will be uploaded in Documents. This 1.38 acre parcel is located in the Huntingtown Town Center, and is zoned TC. It is currently used as residential; however, multiple uses which can be found on the Calvert County Planning & Zoning website, as noted under Residential. Please refer to website for further information. IMPORTANT: For the safety of all parties showing the property, Seller has requested that extra precaution be taken when viewing the indoor pool room. The pool is a deep pool, and all reasonable caution should be exercised especially with younger family members. Also, the Seller has placed small note cards in rooms where antiques and furniture items could be purchased, home buyer has preference. Check out the attached full walk through video of the home, along with the 3D floorplan...then make your appointment to see. ?? Thank you
Last Agent to Sell the Property
RE/MAX Realty Group License #81498 Listed on: 04/07/2021

Home Details
Home Type
- Single Family
Est. Annual Taxes
- $5,106
Year Built
- Built in 1910
Lot Details
- 1.38 Acre Lot
- Property is zoned TC
Parking
- 2 Car Detached Garage
- Oversized Parking
- Parking Storage or Cabinetry
- Front Facing Garage
- Garage Door Opener
Home Design
- Colonial Architecture
- Victorian Architecture
- Vinyl Siding
Interior Spaces
- 4,726 Sq Ft Home
- Property has 3 Levels
- Built-In Features
- Chair Railings
- Crown Molding
- Wainscoting
- Beamed Ceilings
- Ceiling Fan
- Skylights
- Recessed Lighting
- Wood Burning Stove
- Gas Fireplace
- Window Treatments
- Stained Glass
- Entrance Foyer
- Great Room
- Family Room
- Living Room
- Dining Room
- Basement
- Connecting Stairway
- Flood Lights
- Electric Dryer
Kitchen
- Breakfast Area or Nook
- Eat-In Kitchen
- Built-In Self-Cleaning Oven
- Cooktop
- Built-In Microwave
- Ice Maker
- Dishwasher
- Stainless Steel Appliances
Flooring
- Wood
- Carpet
Bedrooms and Bathrooms
- 4 Bedrooms
- En-Suite Primary Bedroom
- En-Suite Bathroom
- Cedar Closet
- Soaking Tub
Outdoor Features
- Heated Indoor Pool
- Office or Studio
- Outbuilding
- Porch
Schools
- Huntingtown Elementary School
- Plum Point Middle School
- Huntingtown High School
Utilities
- 90% Forced Air Heating and Cooling System
- Heating System Uses Oil
- Vented Exhaust Fan
- Hot Water Baseboard Heater
- Well
- Electric Water Heater
- Septic Tank
Community Details
- No Home Owners Association
Listing and Financial Details
- Tax Lot 1RA
- Assessor Parcel Number 0502061104
Ownership History
Purchase Details
Home Financials for this Owner
Home Financials are based on the most recent Mortgage that was taken out on this home.Purchase Details
Home Financials for this Owner
Home Financials are based on the most recent Mortgage that was taken out on this home.Purchase Details
Home Financials for this Owner
Home Financials are based on the most recent Mortgage that was taken out on this home.Purchase Details
Home Financials for this Owner
Home Financials are based on the most recent Mortgage that was taken out on this home.Purchase Details
Purchase Details
Purchase Details
Purchase Details
Home Financials for this Owner
Home Financials are based on the most recent Mortgage that was taken out on this home.Similar Homes in Huntingtown, MD
Home Values in the Area
Average Home Value in this Area
Purchase History
| Date | Type | Sale Price | Title Company |
|---|---|---|---|
| Deed | $750,000 | None Available | |
| Deed | -- | None Available | |
| Deed | $660,000 | -- | |
| Deed | $660,000 | None Available | |
| Deed | $479,000 | -- | |
| Deed | $415,000 | -- | |
| Deed | $54,500 | -- | |
| Deed | $525,000 | -- |
Mortgage History
| Date | Status | Loan Amount | Loan Type |
|---|---|---|---|
| Open | $633,900 | New Conventional | |
| Closed | $675,000 | New Conventional | |
| Previous Owner | $410,000 | New Conventional | |
| Previous Owner | $339,500 | New Conventional | |
| Previous Owner | $359,650 | New Conventional | |
| Previous Owner | $180,350 | Stand Alone Second | |
| Previous Owner | $571,000 | New Conventional | |
| Previous Owner | $922,700 | Adjustable Rate Mortgage/ARM | |
| Previous Owner | $400,000 | No Value Available |
Property History
| Date | Event | Price | Change | Sq Ft Price |
|---|---|---|---|---|
| 06/18/2021 06/18/21 | Sold | $750,000 | 0.0% | $159 / Sq Ft |
| 05/07/2021 05/07/21 | Price Changed | $750,000 | +3.1% | $159 / Sq Ft |
| 04/07/2021 04/07/21 | For Sale | $727,500 | -- | $154 / Sq Ft |
Tax History Compared to Growth
Tax History
| Year | Tax Paid | Tax Assessment Tax Assessment Total Assessment is a certain percentage of the fair market value that is determined by local assessors to be the total taxable value of land and additions on the property. | Land | Improvement |
|---|---|---|---|---|
| 2024 | $7,413 | $721,600 | $153,200 | $568,400 |
| 2023 | $6,513 | $636,367 | $0 | $0 |
| 2022 | $5,937 | $551,133 | $0 | $0 |
| 2021 | $11,875 | $465,900 | $153,200 | $312,700 |
| 2020 | $3,613 | $449,833 | $0 | $0 |
| 2019 | $4,550 | $433,767 | $0 | $0 |
| 2018 | $4,382 | $417,700 | $153,200 | $264,500 |
| 2017 | $4,627 | $417,700 | $0 | $0 |
| 2016 | -- | $417,700 | $0 | $0 |
| 2015 | $5,159 | $423,400 | $0 | $0 |
| 2014 | $5,159 | $423,400 | $0 | $0 |
Agents Affiliated with this Home
-
Cindy Vanhoy

Seller's Agent in 2021
Cindy Vanhoy
Remax 100
(301) 706-6786
4 in this area
30 Total Sales
-
Melanie Montague

Buyer's Agent in 2021
Melanie Montague
EXP Realty, LLC
(301) 442-0154
7 in this area
232 Total Sales
Map
Source: Bright MLS
MLS Number: MDCA181616
APN: 02-061104
- 811 White Marsh Ct
- 3895 Hunting Creek Rd
- 4021 Old Town Rd
- 1021 Carson Dr
- 3620 Dustins Ln
- 15 Scarlett Dr
- 3740 Devin Ct
- 3631 Patriot Ln
- 204 Walnut Creek Rd
- 301 Kims Way
- 1750 Timber Ct
- 124 Turnabout Ln
- 465 Sablewood Dr
- 450 Marley Run
- 3270 Channel Ct
- 765 Blueberry Ct
- 5570 Warren Dr
- 1205 Brown Fox Dr
- 921 Bowie Shop Rd
- 575 Marley Run





