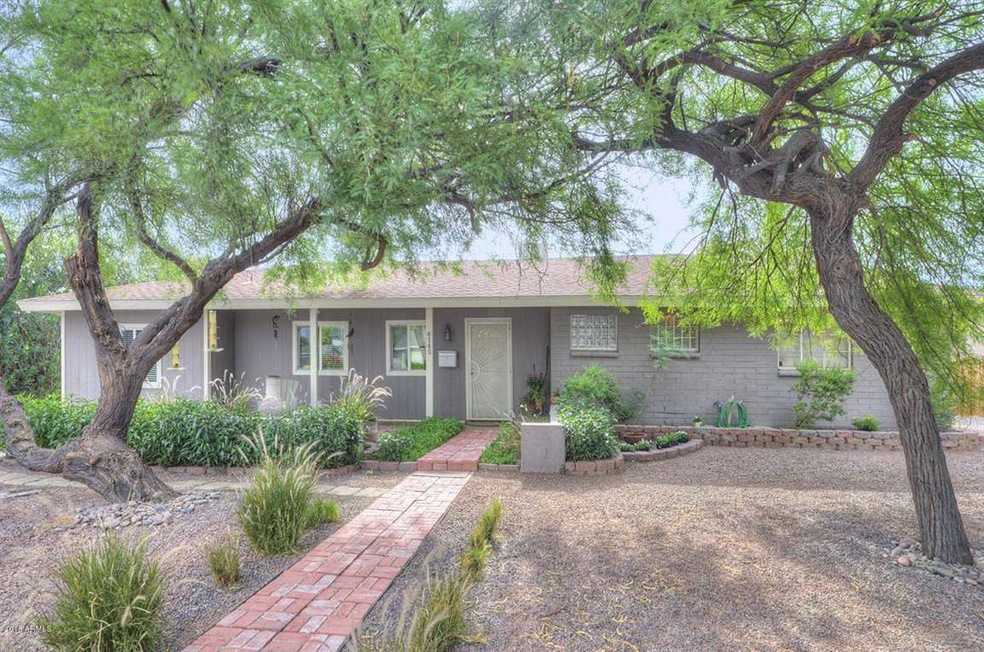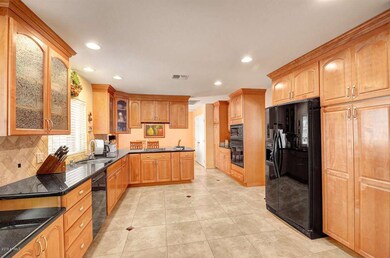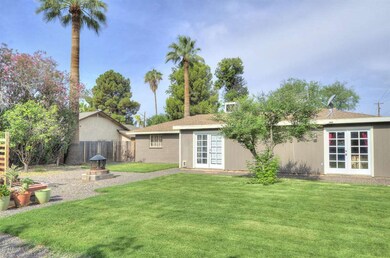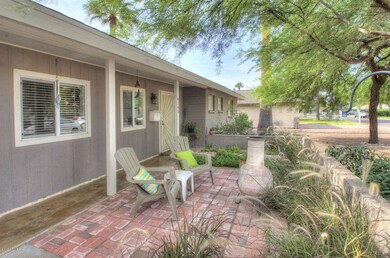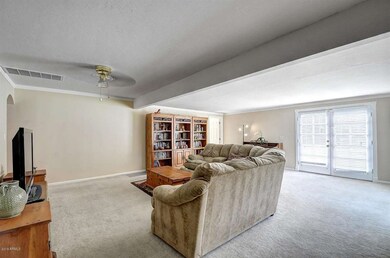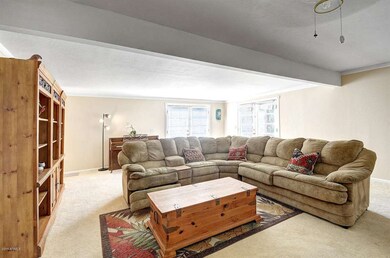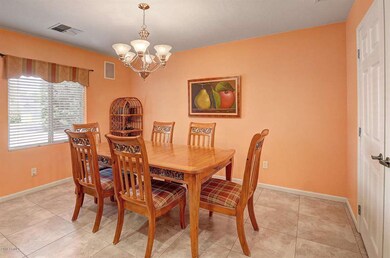
4145 N 46th Place Phoenix, AZ 85018
Camelback East Village NeighborhoodHighlights
- RV Gated
- Granite Countertops
- Eat-In Kitchen
- Hopi Elementary School Rated A
- No HOA
- Double Pane Windows
About This Home
As of December 2016COVETED ARCADIA GEM on a large quarter ACRE lot. Sunlit split floor plan with beautifully updated kitchen. Thick granite counters, Maple cabinetry with crown molding, attractive tile backsplash, contrasting black appliances, desk and pantry with custom pull-outs. Elegant chandelier-lit formal dining room. Crown molding wraps the generously sized family room with two French exits to the back yard. Wonderful master suite with private exit and walk-in closet. Fourth bedroom set up as an office. Mature foliage shades the private back yard with garden, lush lawn, two storage sheds and a great fire pit for conversation. RV gate/parking. Pretty curb appeal. Great location near shopping, dining, entertainment and the SR51 freeway.
Last Agent to Sell the Property
JoAnn Callaway
eXp Realty License #SA116490000 Listed on: 06/10/2016
Last Buyer's Agent
Non-MLS Agent
Non-MLS Office
Home Details
Home Type
- Single Family
Est. Annual Taxes
- $1,786
Year Built
- Built in 1952
Lot Details
- 0.28 Acre Lot
- Desert faces the front of the property
- Wood Fence
- Block Wall Fence
- Grass Covered Lot
Home Design
- Composition Roof
- Block Exterior
- Stucco
Interior Spaces
- 2,117 Sq Ft Home
- 1-Story Property
- Ceiling Fan
- Double Pane Windows
- Security System Owned
- Laundry in unit
Kitchen
- Eat-In Kitchen
- Breakfast Bar
- Built-In Microwave
- Dishwasher
- Granite Countertops
Bedrooms and Bathrooms
- 4 Bedrooms
- 2 Bathrooms
- Dual Vanity Sinks in Primary Bathroom
Parking
- 2 Open Parking Spaces
- RV Gated
Outdoor Features
- Patio
- Fire Pit
- Outdoor Storage
- Playground
Schools
- Hopi Elementary School
- Ingleside Middle School
- Arcadia High School
Utilities
- Refrigerated Cooling System
- Heating Available
- High Speed Internet
- Cable TV Available
Community Details
- No Home Owners Association
- Arcadia Groves Subdivision
Listing and Financial Details
- Home warranty included in the sale of the property
- Tax Lot 15
- Assessor Parcel Number 171-47-015
Ownership History
Purchase Details
Purchase Details
Purchase Details
Home Financials for this Owner
Home Financials are based on the most recent Mortgage that was taken out on this home.Purchase Details
Home Financials for this Owner
Home Financials are based on the most recent Mortgage that was taken out on this home.Similar Homes in the area
Home Values in the Area
Average Home Value in this Area
Purchase History
| Date | Type | Sale Price | Title Company |
|---|---|---|---|
| Quit Claim Deed | -- | -- | |
| Warranty Deed | -- | None Listed On Document | |
| Warranty Deed | $462,500 | Old Republic Title Agency | |
| Joint Tenancy Deed | -- | First American Title |
Mortgage History
| Date | Status | Loan Amount | Loan Type |
|---|---|---|---|
| Previous Owner | $408,000 | New Conventional | |
| Previous Owner | $409,500 | New Conventional | |
| Previous Owner | $415,500 | New Conventional | |
| Previous Owner | $75,000 | Credit Line Revolving | |
| Previous Owner | $416,250 | New Conventional | |
| Previous Owner | $305,850 | New Conventional | |
| Previous Owner | $304,000 | Unknown | |
| Previous Owner | $239,000 | Unknown | |
| Previous Owner | $13,100 | No Value Available |
Property History
| Date | Event | Price | Change | Sq Ft Price |
|---|---|---|---|---|
| 08/25/2022 08/25/22 | Rented | $5,000 | 0.0% | -- |
| 08/03/2022 08/03/22 | For Rent | $5,000 | 0.0% | -- |
| 12/22/2016 12/22/16 | Sold | $462,500 | -4.6% | $218 / Sq Ft |
| 10/28/2016 10/28/16 | Price Changed | $485,000 | -3.0% | $229 / Sq Ft |
| 09/19/2016 09/19/16 | Price Changed | $499,900 | -1.0% | $236 / Sq Ft |
| 08/25/2016 08/25/16 | Price Changed | $505,000 | -1.5% | $239 / Sq Ft |
| 08/01/2016 08/01/16 | Price Changed | $512,900 | -0.6% | $242 / Sq Ft |
| 07/05/2016 07/05/16 | Price Changed | $515,900 | -0.8% | $244 / Sq Ft |
| 06/10/2016 06/10/16 | For Sale | $519,900 | -- | $246 / Sq Ft |
Tax History Compared to Growth
Tax History
| Year | Tax Paid | Tax Assessment Tax Assessment Total Assessment is a certain percentage of the fair market value that is determined by local assessors to be the total taxable value of land and additions on the property. | Land | Improvement |
|---|---|---|---|---|
| 2025 | $3,227 | $41,052 | -- | -- |
| 2024 | $3,162 | $39,097 | -- | -- |
| 2023 | $3,162 | $78,730 | $15,740 | $62,990 |
| 2022 | $2,608 | $62,400 | $12,480 | $49,920 |
| 2021 | $2,741 | $56,170 | $11,230 | $44,940 |
| 2020 | $2,697 | $51,970 | $10,390 | $41,580 |
| 2019 | $2,606 | $42,980 | $8,590 | $34,390 |
| 2018 | $2,524 | $37,410 | $7,480 | $29,930 |
| 2017 | $2,394 | $36,560 | $7,310 | $29,250 |
| 2016 | $1,943 | $27,710 | $5,540 | $22,170 |
| 2015 | $1,786 | $25,930 | $5,180 | $20,750 |
Agents Affiliated with this Home
-
Mary Merkel
M
Seller's Agent in 2022
Mary Merkel
As One Realty, Inc
(602) 904-3681
5 Total Sales
-
Abbie Gullickson
A
Buyer Co-Listing Agent in 2022
Abbie Gullickson
Compass
(480) 221-6263
9 in this area
29 Total Sales
-
J
Seller's Agent in 2016
JoAnn Callaway
eXp Realty
-
N
Buyer's Agent in 2016
Non-MLS Agent
Non-MLS Office
Map
Source: Arizona Regional Multiple Listing Service (ARMLS)
MLS Number: 5455861
APN: 171-47-015
- 4110 N 47th St
- 4546 E Glenrosa Ave
- 4120 N 44th Place
- 4020 N 44th Place
- 4418 E Montecito Ave
- 4242 N 44th St
- 4402 E Montecito Ave
- 4317 E Glenrosa Ave
- 3634 N 47th St
- 4422 E Roma Ave
- 4864 E Lafayette Blvd
- 4852 E Piccadilly Rd
- 4901 E Amelia Ave
- 4842 E Fairmount Ave
- 4596 E Calle Ventura
- 4440 E Campbell Ave
- 4911 E Amelia Ave
- 4314 E Montecito Ave
- 4222 N 43rd St
- 4301 E Montecito Ave
