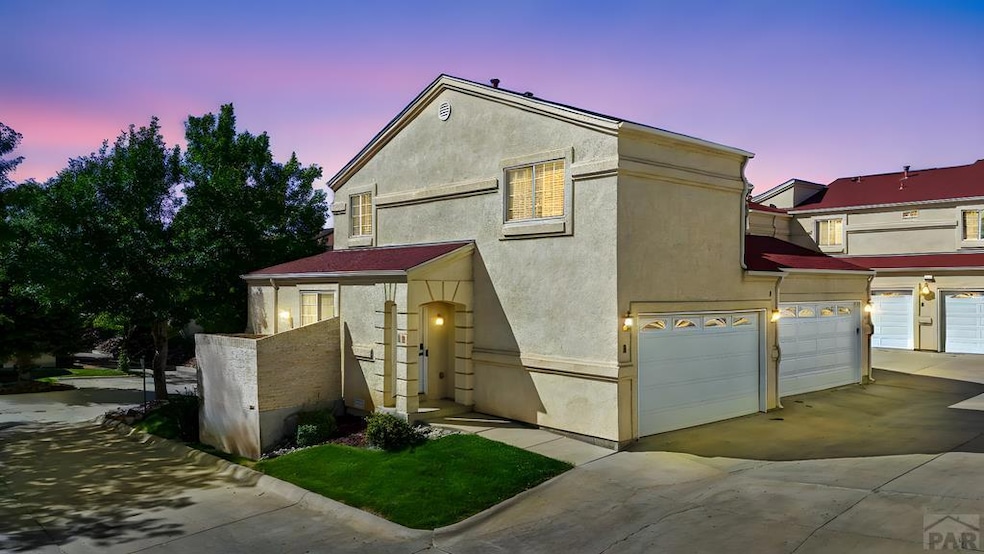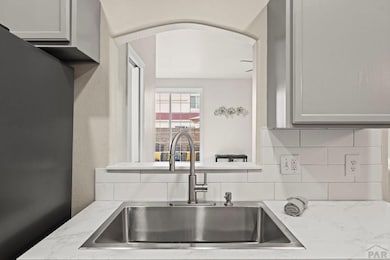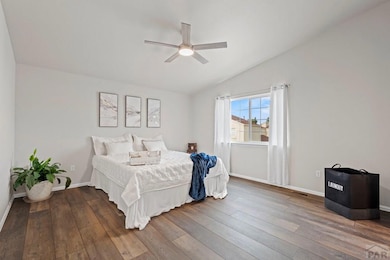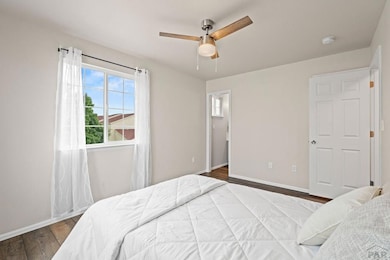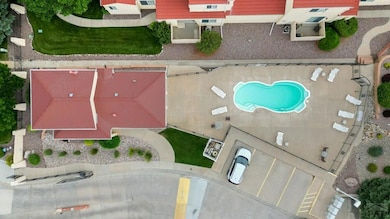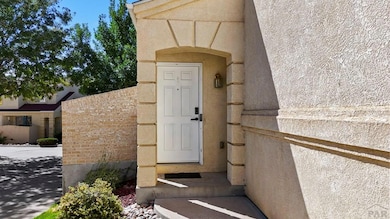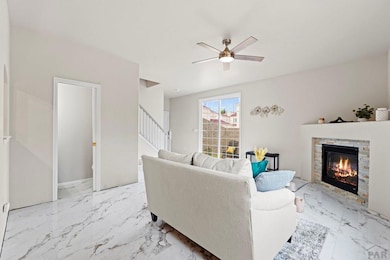4145 Outlook Blvd Unit T Pueblo, CO 81008
Ridge NeighborhoodEstimated payment $1,886/month
Highlights
- In Ground Pool
- Clubhouse
- 2 Car Attached Garage
- Mountain View
- Enclosed Patio or Porch
- Evaporated cooling system
About This Home
Welcome to El Tesoro in the Eagleridge community! This completely renovated end-unit truly checks all the boxes for comfort, style, and convenience! Move-in ready and loaded with upgrades, making it perfect for easy living with a touch of luxury. You'll notice the perfectly manicured lawns, plenty of parking for all your gatherings, loads of natural light, gorgeous porcelain tile with a marble design, plus durable LVP flooring upstairs that's both stylish and easy to maintain. Freshly painted with Sherwin-Williams paint. The kitchen features new and updated stainless steel appliances, sleek finishes, and plenty of space to cook and entertain. The new light fixtures throughout the home add a modern touch, while the brand-new modern staircase with toeboard for extra safety is a true showstopper. All bathrooms have been updated with new toilets, and the smart thermostat keeps your home cool, comfortable, and energy efficient all year long. 2 en-suite bedrooms with walk-in closets and laundry units upstairs (yes, washer/dryer included). The primary en-suite has two vanities and a soaking tub. The second bedroom would make a perfect office if needed. Enjoy your own private patio for relaxing with a cup of coffee or hosting a summer BBQ. The home is pet-proof and hypoallergenic. The spacious 2-car garage gives you plenty of room for vehicles, storage, or even a home gym. Living here means you get access to community amenities, including a well-kept swimming pool, a clubhouse to re
Listing Agent
REAL Broker, LLC Brokerage Phone: 7208072890 License #100089541 Listed on: 08/15/2025
Townhouse Details
Home Type
- Townhome
Est. Annual Taxes
- $1,285
Year Built
- Built in 2003
Lot Details
- 958 Sq Ft Lot
HOA Fees
- $304 Monthly HOA Fees
Parking
- 2 Car Attached Garage
Home Design
- Frame Construction
- Composition Roof
- Stucco
- Lead Paint Disclosure
Interior Spaces
- 1,169 Sq Ft Home
- 2-Story Property
- Ceiling Fan
- Vinyl Clad Windows
- Living Room with Fireplace
- Dining Room
- Tile Flooring
- Mountain Views
Kitchen
- Electric Oven or Range
- Built-In Microwave
- Dishwasher
Bedrooms and Bathrooms
- 2 Bedrooms
- 3 Bathrooms
Laundry
- Laundry on upper level
- Dryer
- Washer
Outdoor Features
- In Ground Pool
- Enclosed Patio or Porch
Utilities
- Evaporated cooling system
- Forced Air Heating System
Listing and Financial Details
- Exclusions: doorbell, seller's personal property
Community Details
Overview
- Association fees include water, trash, ground maintenance, insurance, maintenance structure, common area maintenance
- Association Phone (719) 566-1010
- Northridge/Eagleridge Subdivision
Amenities
- Clubhouse
Recreation
- Community Pool
Map
Home Values in the Area
Average Home Value in this Area
Tax History
| Year | Tax Paid | Tax Assessment Tax Assessment Total Assessment is a certain percentage of the fair market value that is determined by local assessors to be the total taxable value of land and additions on the property. | Land | Improvement |
|---|---|---|---|---|
| 2024 | $1,285 | $13,090 | -- | -- |
| 2023 | $1,299 | $16,780 | $1,340 | $15,440 |
| 2022 | $1,458 | $14,690 | $1,390 | $13,300 |
| 2021 | $1,505 | $15,110 | $1,430 | $13,680 |
| 2020 | $1,076 | $14,370 | $1,430 | $12,940 |
| 2019 | $1,078 | $10,674 | $1,216 | $9,458 |
| 2018 | $854 | $9,422 | $1,224 | $8,198 |
| 2017 | $862 | $9,422 | $1,224 | $8,198 |
| 2016 | $894 | $9,840 | $1,353 | $8,487 |
| 2015 | $891 | $9,840 | $1,353 | $8,487 |
| 2014 | $852 | $9,393 | $1,353 | $8,040 |
Property History
| Date | Event | Price | List to Sale | Price per Sq Ft | Prior Sale |
|---|---|---|---|---|---|
| 08/15/2025 08/15/25 | For Sale | $279,900 | +0.3% | $239 / Sq Ft | |
| 08/08/2025 08/08/25 | For Sale | $279,000 | +29.8% | $239 / Sq Ft | |
| 06/13/2025 06/13/25 | Pending | -- | -- | -- | |
| 06/12/2025 06/12/25 | Sold | $215,000 | -12.2% | $184 / Sq Ft | View Prior Sale |
| 05/31/2025 05/31/25 | For Sale | $245,000 | 0.0% | $210 / Sq Ft | |
| 05/27/2025 05/27/25 | Pending | -- | -- | -- | |
| 05/24/2025 05/24/25 | For Sale | $245,000 | 0.0% | $210 / Sq Ft | |
| 05/01/2025 05/01/25 | Pending | -- | -- | -- | |
| 04/10/2025 04/10/25 | For Sale | $245,000 | -- | $210 / Sq Ft |
Purchase History
| Date | Type | Sale Price | Title Company |
|---|---|---|---|
| Personal Reps Deed | $215,000 | Fntc (Fidelity National Title) | |
| Warranty Deed | $169,500 | Capstone Title | |
| Deed | $120,600 | -- | |
| Deed | -- | -- | |
| Deed | $176,100 | -- |
Mortgage History
| Date | Status | Loan Amount | Loan Type |
|---|---|---|---|
| Previous Owner | $6,657 | New Conventional | |
| Previous Owner | $166,429 | FHA |
Source: Pueblo Association of REALTORS®
MLS Number: 234070
APN: 0-5-14-1-48-031
- 4147 Outlook Blvd Unit A
- 1714 Paseo Del Tesoro
- 4141 Outlook Blvd Unit E
- 4141 Outlook Blvd Unit L
- 1710 Aquila Dr
- 4039 North Dr
- TBD Outlook Blvd
- Lot 5 Tierra Berienda
- 1318 Paseo Del Norte
- 1 Colt Ct
- TBD Crane Ridge Dr
- Lot 6 Tierra Berienda
- 4301 Browning Ct
- 7 Colt Ct
- 1311 Aquila Dr
- 4212 Getaway Place
- 2112 North Dr
- 2115 Rangeview Dr
- 4400 Rawhide Rd Unit 132
- 4400 Rawhide Rd Unit 160
- 2141 Aztec Dr
- 999 Fortino Blvd Unit 119
- 999 Fortino Blvd Unit 21
- 999 Fortino Blvd Unit 23
- 999 Fortino Blvd Unit 200
- 999 Fortino Blvd Unit 248
- 3551 Baltimore Ave
- 4749 Eagleridge Cir
- 2407 Inspiration Ln
- 5212 Crested Hill
- 5300 Outlook Blvd
- 3116 Skyview Ave
- 811 W 30th St
- 2917 Cheyenne Ave
- 6020 N Elizabeth St
- 2025 Jerry Murphy Rd
- 2216 7th Ave
- 3131 E Spaulding Ave
- 2020 Jerry Murphy Rd
- 3320 Sanchez Ln
