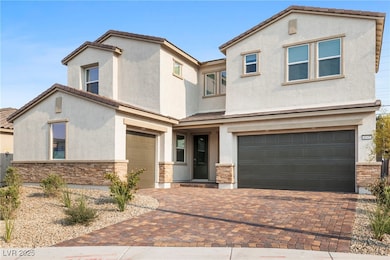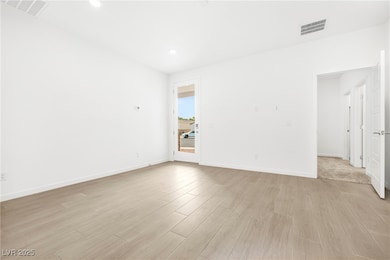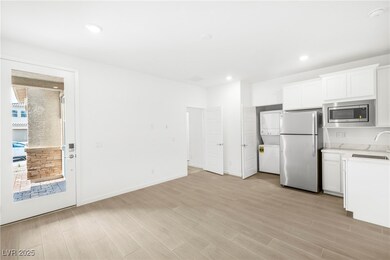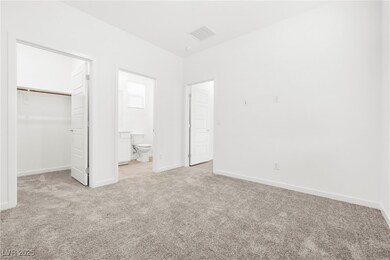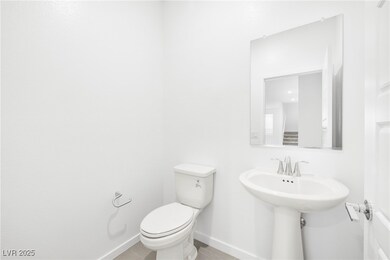4145 Paragon Crest Ct Las Vegas, NV 89120
Paradise Valley East NeighborhoodHighlights
- Green Roof
- Tile Flooring
- 3 Car Garage
- Main Floor Primary Bedroom
- Central Heating and Cooling System
- Washer and Dryer
About This Home
Welcome to this stunning, brand-new 2-story residence offering 3,063 sq. ft. of beautifully designed living space. Featuring 5 spacious bedrooms, 4.5 bathrooms, and a 3-car garage, this home is perfect for multi-generational living, entertaining, or growing families. The primary bedroom suite is located downstairs and includes a massive walk-in closet with washer/dryer hookups, adding convenience and luxury. The heart of the home boasts a large, open-concept kitchen with an extremely spacious walk-in pantry, ideal for all your storage needs. A Next Gen Suite on the main floor comes complete with a private entrance, full kitchen, bedroom, bathroom, and its own washer/dryer setup—perfect for guests or extended family Upstairs, you’ll find three additional bedrooms, a versatile loft, and a dedicated laundry room for added ease. Enjoy peace of mind knowing the backyard will be fully landscaped after move-in
Listing Agent
Signature Real Estate Group Brokerage Phone: (702) 205-5252 License #BS.0144208 Listed on: 07/15/2025
Home Details
Home Type
- Single Family
Year Built
- Built in 2024
Lot Details
- 6,098 Sq Ft Lot
- North Facing Home
- Block Wall Fence
Parking
- 3 Car Garage
Home Design
- Pitched Roof
- Tile Roof
- Stucco
Interior Spaces
- 3,063 Sq Ft Home
- 2-Story Property
- Blinds
Kitchen
- Gas Range
- Dishwasher
- Disposal
Flooring
- Carpet
- Tile
Bedrooms and Bathrooms
- 5 Bedrooms
- Primary Bedroom on Main
Laundry
- Laundry on upper level
- Washer and Dryer
Eco-Friendly Details
- Green Roof
Schools
- Tomiyasu Elementary School
- Cannon Helen C. Middle School
- Del Sol High School
Utilities
- Central Heating and Cooling System
- Radiant Ceiling
- Heating System Uses Gas
- Cable TV Available
Listing and Financial Details
- Security Deposit $4,750
- Property Available on 7/16/25
- Tenant pays for cable TV, electricity, gas, grounds care, key deposit, water
- 12 Month Lease Term
Community Details
Overview
- Property has a Home Owners Association
- Mgmt Trust Association, Phone Number (702) 835-6904
- Paragon Crest Subdivision
- The community has rules related to covenants, conditions, and restrictions
Pet Policy
- Pets Allowed
Map
Source: Las Vegas REALTORS®
MLS Number: 2701538
APN: 161-30-817-008
- 4175 Paragon Crest Ct
- 4155 Paragon Crest Ct
- 4135 Paragon Crest Ct
- 5625 Annie Oakley Dr
- 4335 Kinobe Ave
- 4342 E Russell Rd
- 4307 Lucas Ave
- 4130 Lucas Ave
- 3957 Placita Del Lazo
- 5895 S Gateway Rd
- 5438 Beaverhead Dr
- 5429 Chela Dr
- 5885 Via Manigua
- 5570 Palm St
- 3910 E Russell Rd
- 4075 E Oquendo Rd
- 5790 Douglas Everett St
- 4269 Roanridge Ave
- 5855 Pearlite Ave
- 4544 Plaza de Vista St
- 4135 Paragon Crest Ct
- 4136 Paragon Crest Ct
- 4128 Tarkin Ave
- 5729 Willie Saunders St
- 4049 Rawhide St
- 5335 Pistolera Cir
- 3762 E Nicole St
- 5500 Mountain Vista St
- 4655 Gold Dust Ave Unit 213
- 2950 N Green Valley Pkwy
- 5400 Mountain Vista St
- 2120 Ramrod Ave Unit 116
- 2120 Ramrod Ave Unit 411
- 3763 E Hacienda Ave
- 2096 Ramrod Ave
- 2120 Ramrod Ave
- 6151 Mountain Vista St
- 2001 Ramrod Ave
- 6335 Annie Oakley Dr
- 4895 E Russell Rd

