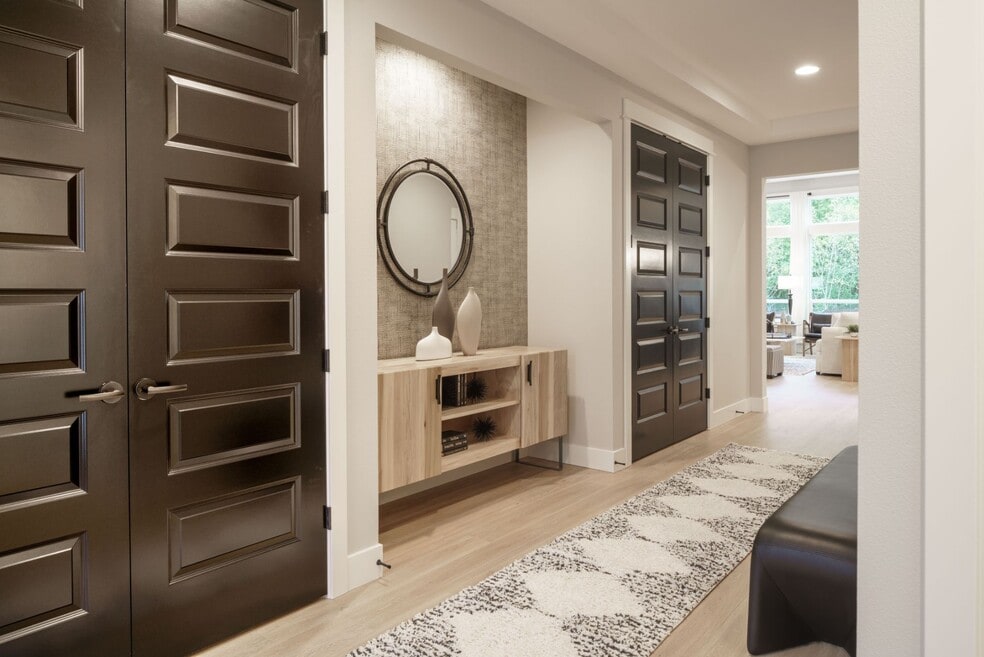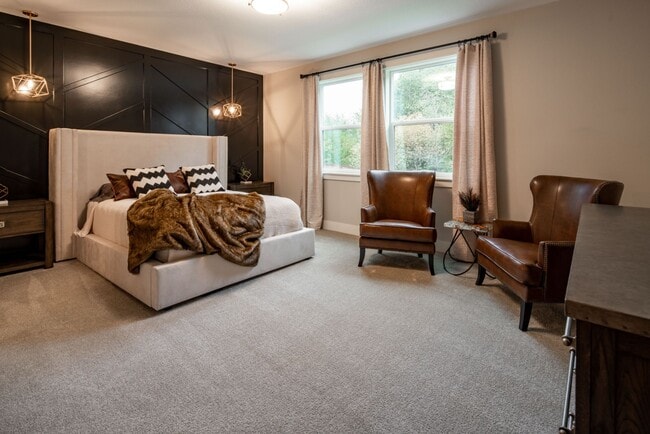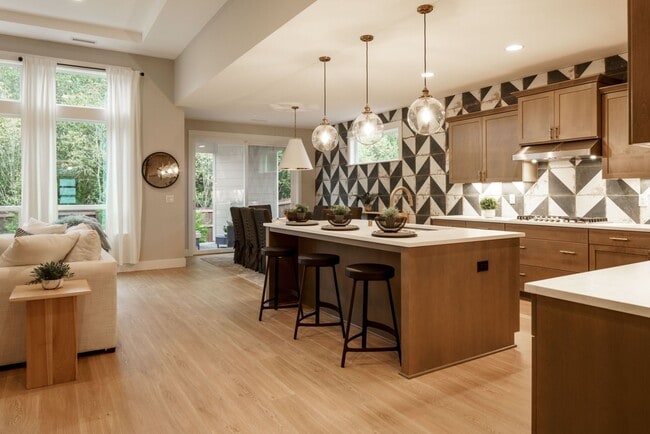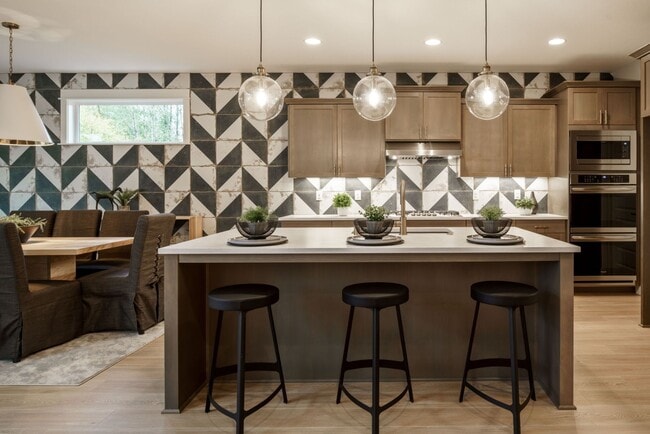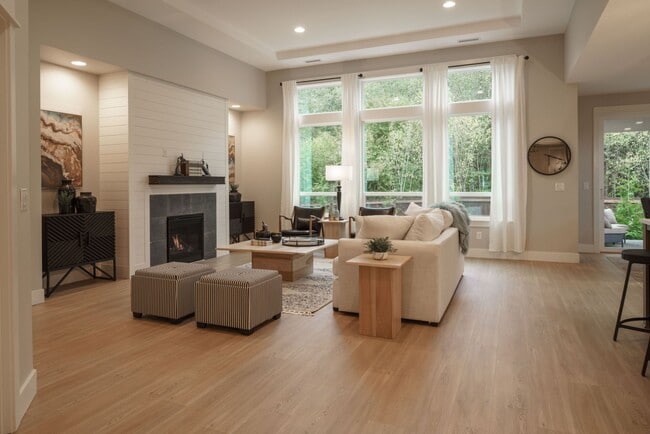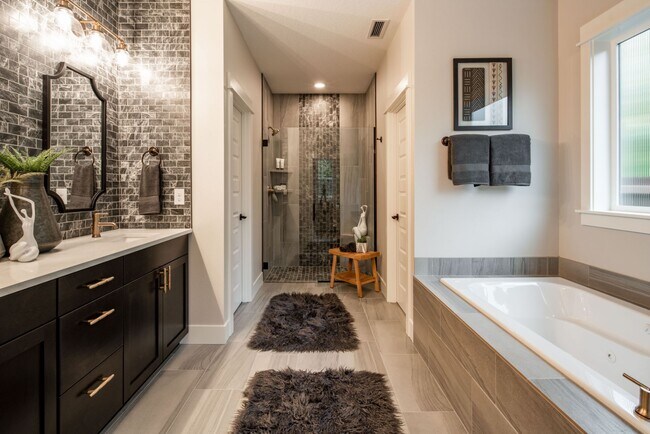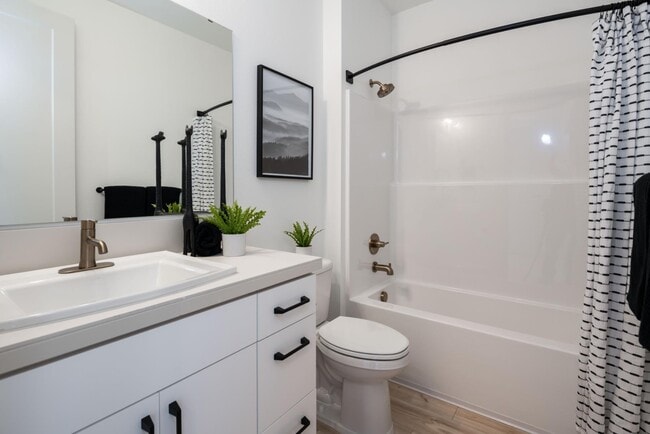
4145 SW Bigler Way Port Orchard, WA 98367
McCormick TrailsEstimated payment $5,160/month
Highlights
- Golf Course Community
- Community Lake
- Mud Room
- New Construction
- Clubhouse
- No HOA
About This Home
The Holly home plan is a stylish and efficient single-level design offering 2,119 square feet of living space, with 3 bedrooms, 2.5 bathrooms, and a spacious 3-car garage—with options to add a shop space or convert to a 4-car garage. Designed for both comfort and function, this plan combines open-concept living with smart storage and customizable features. Upon entry, a large foyer welcomes you with a convenient drop zone to keep essentials organized. A hallway leads you past two closets on one side and, on the other, two secondary bedrooms and a full bathroom—creating a private wing perfect for family or guests. The main living area showcases soaring 12-foot ceilings in the great room, enhancing the sense of space and light. This open area flows into the kitchen and dining nook, making it ideal for entertaining or everyday living. The outdoor living area, accessible from the nook, invites year-round enjoyment of the outdoors. The primary suite is located just beyond the great room, offering a spacious bedroom and a luxurious ensuite bath with a walk-in shower, private water closet, and a large walk-in closet. For personalization, buyers can choose from several upgrades, including a soaking tub, glass walk-in shower, large tiled shower, and more. The laundry room connects directly to the primary closet for ultimate convenience. Off the great room, another entry to the laundry room leads to the garage, ensuring everyday practicality is seamlessly integrated into this...
Sales Office
| Monday - Tuesday |
10:00 AM - 5:00 PM
|
| Wednesday |
1:00 PM - 5:00 PM
|
| Thursday - Friday |
Closed
|
| Saturday - Sunday |
10:00 AM - 5:00 PM
|
Home Details
Home Type
- Single Family
Parking
- 3 Car Garage
Home Design
- New Construction
Interior Spaces
- 1-Story Property
- Fireplace
- Mud Room
- Breakfast Area or Nook
- Laundry Room
Bedrooms and Bathrooms
- 3 Bedrooms
- Walk-In Closet
- Soaking Tub
Community Details
Overview
- No Home Owners Association
- Community Lake
- Greenbelt
Amenities
- Picnic Area
- Restaurant
- Clubhouse
Recreation
- Golf Course Community
- Tennis Courts
- Community Basketball Court
- Pickleball Courts
- Community Playground
- Park
- Dog Park
- Hiking Trails
- Trails
Map
Other Move In Ready Homes in McCormick Trails
About the Builder
- McCormick Trails
- McCormick Trails
- McCormick Trails
- McCormick Trails
- McCormick Village
- McCormick Trails
- McCormick Trails - McCormick
- 44 Acres Mccary Rd SW
- Sinclair Ridge at McCormick - Sinclair Ridge
- 3336 Mccary Rd SW
- 6131 Crestner Dr SW Unit 407
- 6141 Crestner Dr SW Unit 406
- 0 SW Glenwood Rd Unit NWM2457669
- Stetson Heights
- 30 Acres Glenwood Rd SW
- 15081 Glenwood Rd SW
- 5230 Sidney Rd SW
- 2 W Sherman Heights Rd
- 1 Sand Dollar Rd W
- 0 Sand Dollar Rd W Unit NWM2384395
