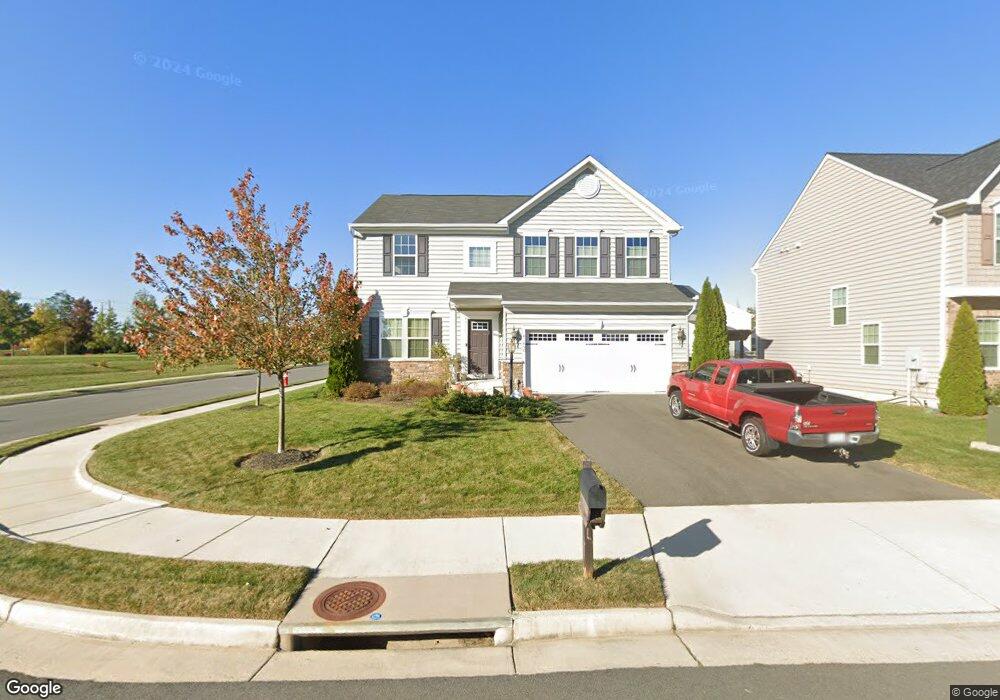41456 Lucky Draw St Aldie, VA 20105
Kirkpatrick Farms NeighborhoodEstimated payment $5,772/month
Highlights
- Colonial Architecture
- 1 Fireplace
- Breakfast Area or Nook
- Buffalo Trail Elementary School Rated A
- Community Pool
- 2 Car Attached Garage
About This Home
Exceptional Living in Kirkpatrick West! This beautifully maintained 4-bedroom, 3.5-bath single-family home offers the perfect combination of luxury, comfort, and functionality in one of Aldie’s most desirable communities. Freshly painted from top to bottom and truly move-in ready, the home features brand new carpet on the upper level and rich hardwood flooring throughout the main level for a clean, polished look.
The main level boasts formal living and dining rooms, a spacious family room with a cozy gas fireplace, a powder room, and an open-concept kitchen designed for both entertaining and everyday living. The kitchen includes granite countertops, stainless steel appliances, a center island, and a sun-filled breakfast area.
Upstairs, the luxurious owner’s suite is a true retreat, complete with a walk-in closet featuring custom built-ins and a spa-style bath with dual vanities, soaking tub, and separate shower. Three additional bedrooms and an additional full bath provide ample space for family or guests.
The fully finished lower level offers a large recreation room, a full bath, and a versatile bonus room perfect for a home gym, playroom, or hobby space.
Located in Kirkpatrick West, enjoy access to community trails, tot lots, and green spaces. With easy access to Route 50 and top-rated Loudoun County schools nearby, this home delivers the ideal balance of location, lifestyle, and lasting value.
Co-Listing Agent
(703) 609-9338 jack.virginiaowner@gmail.com Keller Williams Realty License #0225255540
Home Details
Home Type
- Single Family
Est. Annual Taxes
- $7,401
Year Built
- Built in 2015
Lot Details
- 7,405 Sq Ft Lot
- Property is zoned PDH3
HOA Fees
- $119 Monthly HOA Fees
Parking
- 2 Car Attached Garage
- Front Facing Garage
Home Design
- Colonial Architecture
- Permanent Foundation
- Vinyl Siding
- Brick Front
Interior Spaces
- Property has 3 Levels
- 1 Fireplace
- Basement
- Walk-Up Access
Kitchen
- Breakfast Area or Nook
- Built-In Oven
- Cooktop
- Built-In Microwave
- Dishwasher
- Disposal
Bedrooms and Bathrooms
- 4 Bedrooms
- Soaking Tub
Laundry
- Dryer
- Washer
Accessible Home Design
- Doors swing in
Utilities
- Forced Air Heating and Cooling System
- Natural Gas Water Heater
Listing and Financial Details
- Coming Soon on 10/17/25
- Tax Lot 20
- Assessor Parcel Number 249175752000
Community Details
Overview
- Kirkpatrick West Subdivision
Recreation
- Community Pool
Map
Home Values in the Area
Average Home Value in this Area
Tax History
| Year | Tax Paid | Tax Assessment Tax Assessment Total Assessment is a certain percentage of the fair market value that is determined by local assessors to be the total taxable value of land and additions on the property. | Land | Improvement |
|---|---|---|---|---|
| 2025 | $7,402 | $919,480 | $297,600 | $621,880 |
| 2024 | $7,859 | $908,550 | $297,600 | $610,950 |
| 2023 | $7,253 | $828,940 | $297,600 | $531,340 |
| 2022 | $6,974 | $783,580 | $257,600 | $525,980 |
| 2021 | $6,730 | $686,720 | $227,600 | $459,120 |
| 2020 | $6,342 | $612,720 | $217,600 | $395,120 |
| 2019 | $6,471 | $619,190 | $217,600 | $401,590 |
| 2018 | $5,987 | $551,760 | $217,600 | $334,160 |
| 2017 | $6,541 | $581,460 | $217,600 | $363,860 |
| 2016 | $6,457 | $563,890 | $0 | $0 |
| 2015 | $2,186 | $0 | $0 | $0 |
Purchase History
| Date | Type | Sale Price | Title Company |
|---|---|---|---|
| Warranty Deed | $586,823 | None Available |
Mortgage History
| Date | Status | Loan Amount | Loan Type |
|---|---|---|---|
| Open | $469,300 | New Conventional |
Source: Bright MLS
MLS Number: VALO2109046
APN: 249-17-5752
- 25541 Emerson Oaks Dr
- 41753 Cynthia Terrace
- 41735 Experience Way
- 25293 Lightridge Farm Rd
- 25435 Peaceful Terrace
- 25388 Peaceful Terrace
- 25427 Elm Terrace
- 25184 Crested Wheat Dr
- 25381 Patriot Terrace
- 25408 Patriot Terrace
- 25597 Red Cherry Dr
- 25605 Red Cherry Dr
- 25611 Red Cherry Dr
- 25623 Red Cherry Dr
- 25685 Arborshade Pass Place
- 25628 Red Cherry Dr
- 25636 Red Cherry Dr
- 25648 Red Cherry Dr
- Sullivan 31-F2 Plan at South 620 - Single Family Home
- Vesper 34-F2 Plan at South 620 - Villa
- 25501 Emerson Oaks Dr
- 25427 Elm Terrace
- 41625 Broxbourne Terrace
- 41881 Precious Square
- 41884 Restful Terrace
- 25183 Creation Terrace
- 41892 Restful Terrace
- 41836 Proverbial Terrace
- 25053 Prairie Fire Square
- 25067 Great Berkhamsted Dr
- 41907 Moreland Mine Terrace
- 41639 Adamson Dr
- 24911 Coats Square
- 25550 Oak Medley Terrace
- 24876 Helms Terrace
- 25795 Clairmont Manor Square
- 42114 Piebald Square
- 42115 Piebald Square
- 42079 Shadows Pride Terrace
- 42237 Piebald Square

