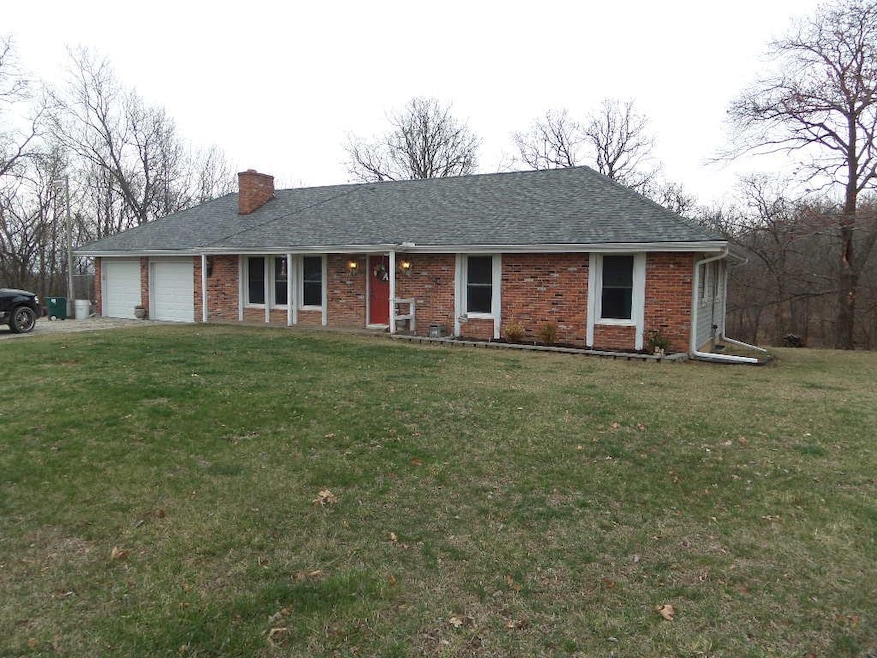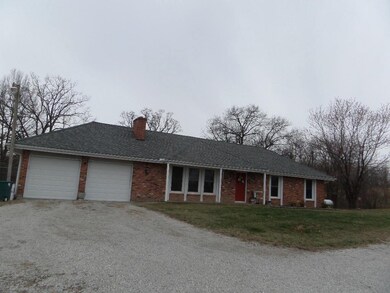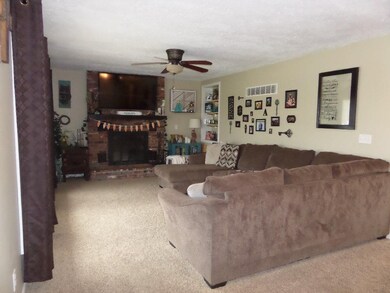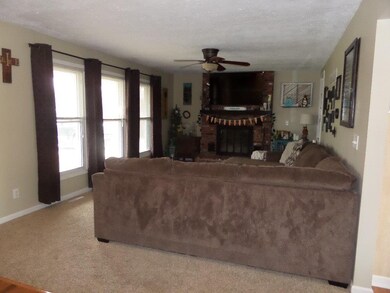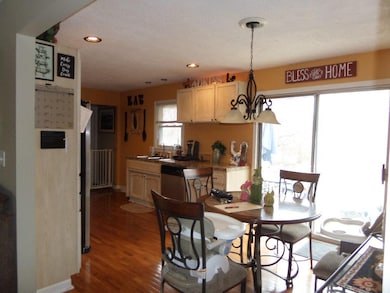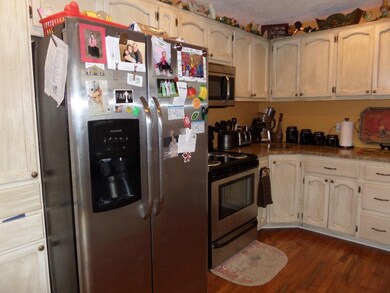
41457 Highway K Richmond, MO 64085
Estimated Value: $284,000 - $415,000
Highlights
- Living Room with Fireplace
- Ranch Style House
- Stainless Steel Appliances
- Vaulted Ceiling
- Granite Countertops
- Thermal Windows
About This Home
As of May 2018You better jump on this one if you want small acreage in Ray county! Like walking into a brand new home. New carpet and hardwood flooring throughout. New sheet rock walls! The kitchen features newer stainless steel appliances, cabinetry that has been refinished and features a newer countertop. The bathrooms have been completely remodeled. Newer roof, thermal windows, furnace and exterior paint. Large family room with a fireplace in the basement. Also basement has a workshop area and access to the backyard. Enjoy this nice ranch home located on a park Like setting just minutes out of the city of Richmond. The 3.34 acres features nice matured trees. Enjoy a tire swing for the kids in the front yard!
Last Agent to Sell the Property
Riverview Realty License #2010034369 Listed on: 03/29/2018
Home Details
Home Type
- Single Family
Est. Annual Taxes
- $1,171
Year Built
- Built in 1973
Lot Details
- 3.34
Parking
- 2 Car Attached Garage
Home Design
- Ranch Style House
- Composition Roof
- Vinyl Siding
Interior Spaces
- Wet Bar: Shower Over Tub, All Carpet, Carpet, Hardwood, Wood Floor, Fireplace
- Built-In Features: Shower Over Tub, All Carpet, Carpet, Hardwood, Wood Floor, Fireplace
- Vaulted Ceiling
- Ceiling Fan: Shower Over Tub, All Carpet, Carpet, Hardwood, Wood Floor, Fireplace
- Skylights
- Thermal Windows
- Shades
- Plantation Shutters
- Drapes & Rods
- Living Room with Fireplace
- 2 Fireplaces
- Combination Kitchen and Dining Room
Kitchen
- Electric Oven or Range
- Recirculated Exhaust Fan
- Stainless Steel Appliances
- Granite Countertops
- Laminate Countertops
Flooring
- Wall to Wall Carpet
- Linoleum
- Laminate
- Stone
- Ceramic Tile
- Luxury Vinyl Plank Tile
- Luxury Vinyl Tile
Bedrooms and Bathrooms
- 3 Bedrooms
- Cedar Closet: Shower Over Tub, All Carpet, Carpet, Hardwood, Wood Floor, Fireplace
- Walk-In Closet: Shower Over Tub, All Carpet, Carpet, Hardwood, Wood Floor, Fireplace
- 2 Full Bathrooms
- Double Vanity
- Bathtub with Shower
Basement
- Fireplace in Basement
- Laundry in Basement
Utilities
- Forced Air Heating and Cooling System
- Heat Exchanger
- Heating System Uses Propane
- Grinder Pump
- Septic Tank
Additional Features
- Enclosed patio or porch
- 3.34 Acre Lot
Community Details
- On-Site Maintenance
Listing and Financial Details
- Assessor Parcel Number 07-04-17-00-000-011.000
Similar Homes in Richmond, MO
Home Values in the Area
Average Home Value in this Area
Property History
| Date | Event | Price | Change | Sq Ft Price |
|---|---|---|---|---|
| 05/11/2018 05/11/18 | Sold | -- | -- | -- |
| 04/02/2018 04/02/18 | Pending | -- | -- | -- |
| 03/29/2018 03/29/18 | For Sale | $185,000 | -- | $102 / Sq Ft |
Tax History Compared to Growth
Tax History
| Year | Tax Paid | Tax Assessment Tax Assessment Total Assessment is a certain percentage of the fair market value that is determined by local assessors to be the total taxable value of land and additions on the property. | Land | Improvement |
|---|---|---|---|---|
| 2024 | $1,925 | $30,480 | $700 | $29,780 |
| 2023 | $1,925 | $30,480 | $700 | $29,780 |
| 2022 | $1,768 | $27,940 | $640 | $27,300 |
| 2021 | $1,759 | $27,940 | $640 | $27,300 |
| 2020 | $1,291 | $19,890 | $640 | $19,250 |
| 2019 | $1,267 | $19,890 | $640 | $19,250 |
| 2018 | $1,163 | $18,050 | $640 | $17,410 |
| 2017 | $1,171 | $18,050 | $640 | $17,410 |
| 2015 | -- | $17,800 | $640 | $17,160 |
| 2013 | -- | $90,839 | $3,239 | $87,600 |
| 2011 | -- | $0 | $0 | $0 |
Agents Affiliated with this Home
-
Kathy Adkins

Seller's Agent in 2018
Kathy Adkins
Riverview Realty
(816) 716-2300
236 Total Sales
-
Ron Adkins
R
Seller Co-Listing Agent in 2018
Ron Adkins
Riverview Realty
(660) 259-4656
24 Total Sales
Map
Source: Heartland MLS
MLS Number: 2097133
APN: 07041700000011000
- 41430 E 164th St
- 0 Mo-B Hwy Unit HMS2527113
- 16532 Missouri 13
- 0 Conservation Rd
- 16927 Maddux Rd
- 19457 Highway 13
- Lot 9b Airfield Ln
- 42038 F Hwy
- 40643 E 212th St
- 45501 E 176th St
- 0 E 212th St
- 40019 V Hwy
- 0000 W 132nd St
- 37160 W 156th St
- 0 53+ - Acres V Hwy Unit HMS2550910
- 39199 E 212th St
- 0 W 136th St
- 0 Tbd K Hwy
- 0 Highway K Hwy Unit 98406
- 45230 E 201st St
- 41457 Highway K
- 41457 Highway K
- 41633 Highway K
- 41179 Highway K
- 16977 Waller Rd
- 41779 Highway K
- 16975 Waller Rd
- 41845 Highway K
- 16969 Waller Rd
- 17145 Waller Rd
- 40960 Highway K
- 40960 Highway K
- 42091 Highway K
- 40855 Highway K
- 40855 Highway K
- 40855 Highway K
- 16517 Waller Rd
- 40746 Highway K
- 41614 E 164th St
- 42190 Highway K
