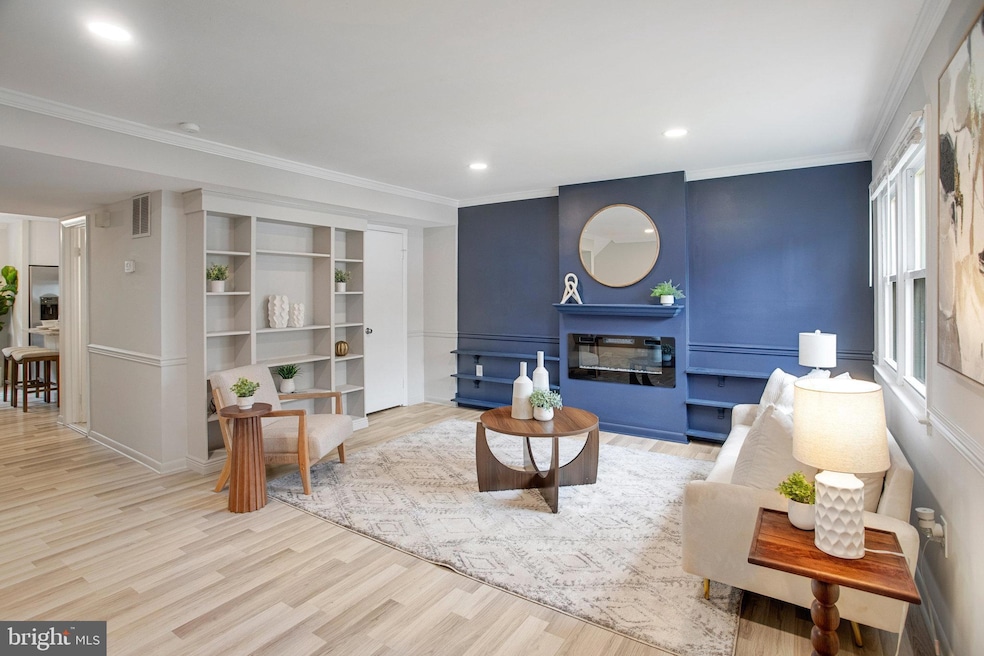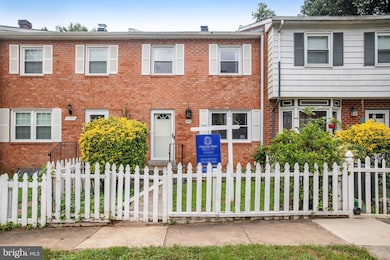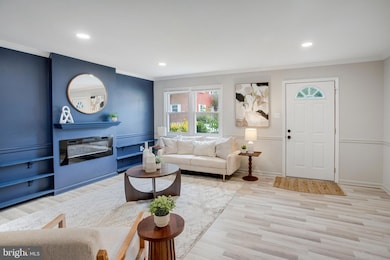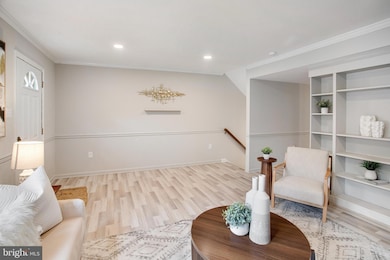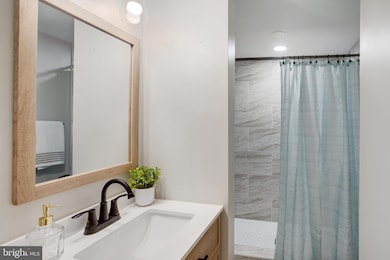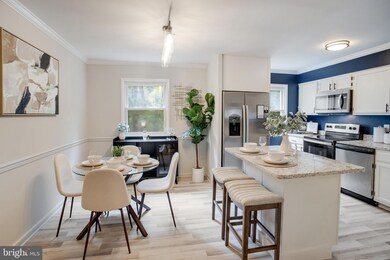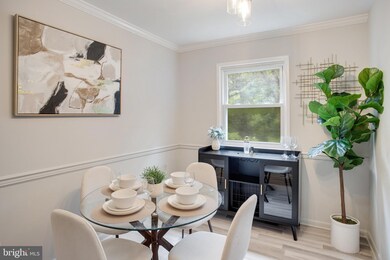4146 Ferrara Terrace Woodbridge, VA 22193
Forestdale NeighborhoodEstimated payment $2,491/month
Highlights
- Colonial Architecture
- Kitchen Island
- Central Air
- Upgraded Countertops
- Brick Front
- Combination Kitchen and Dining Room
About This Home
***This property qualifies for the Welcome Home Program ($10,000 grant)*** Welcome to this beautifully updated 3-bedroom, 2-bathroom home that perfectly combines modern design with everyday comfort. The lower level features a den space that can be used as an office. From its spacious layout to the abundance of natural light and upscale finishes, every detail is thoughtfully crafted. Step into the expansive, sunlit living area featuring luxury vinyl plank flooring and oversized windows—ideal for both relaxing evenings and lively entertaining. The open-concept kitchen boasts sleek stainless steel appliances, sparkling granite countertops, and a dedicated dining space perfect for gathering with family and friends. Both bathrooms have been fully renovated with spa-inspired finishes and contemporary fixtures, offering a serene retreat at the end of the day. Upstairs, plush carpeting leads to three generously sized bedrooms, each offering ample closet space. The bright lower-level recreation room includes a cozy fireplace and sliding glass doors that open to a fully fenced backyard—ideal for year-round enjoyment. A versatile bonus room with a closet provides the perfect space for a home office. Additional highlights include two reserved parking spaces (labeled “Reserved 51”) and plenty of nearby visitor parking. This move-in ready home checks every box—schedule your tour today and discover why it’s the perfect place to call home.
Listing Agent
(703) 407-3181 smahmood926@gmail.com Potomac West Realty Listed on: 07/11/2025
Townhouse Details
Home Type
- Townhome
Est. Annual Taxes
- $3,383
Year Built
- Built in 1974
Lot Details
- 1,441 Sq Ft Lot
- Wood Fence
- Back Yard Fenced
HOA Fees
- $108 Monthly HOA Fees
Home Design
- Colonial Architecture
- Slab Foundation
- Brick Front
Interior Spaces
- Property has 3 Levels
- Ceiling Fan
- Fireplace Mantel
- Brick Fireplace
- Window Treatments
- Combination Kitchen and Dining Room
- Carpet
Kitchen
- Stove
- Built-In Microwave
- Ice Maker
- Dishwasher
- Kitchen Island
- Upgraded Countertops
- Disposal
Bedrooms and Bathrooms
- 3 Bedrooms
- En-Suite Bathroom
Laundry
- Dryer
- Washer
Basement
- Heated Basement
- Walk-Out Basement
- Basement Fills Entire Space Under The House
- Interior and Exterior Basement Entry
Parking
- On-Street Parking
- 2 Assigned Parking Spaces
Schools
- Minnieville Elementary School
- Mills E. Godwin Middle School
- Gar-Field High School
Utilities
- Central Air
- Heat Pump System
- Electric Water Heater
Community Details
- Association fees include trash, common area maintenance
- Dale City 9Th Homeowners Association
- Dale City Subdivision
- Property Manager
Listing and Financial Details
- Tax Lot 51
- Assessor Parcel Number 8191-57-8767
Map
Home Values in the Area
Average Home Value in this Area
Tax History
| Year | Tax Paid | Tax Assessment Tax Assessment Total Assessment is a certain percentage of the fair market value that is determined by local assessors to be the total taxable value of land and additions on the property. | Land | Improvement |
|---|---|---|---|---|
| 2025 | $3,281 | $359,800 | $144,600 | $215,200 |
| 2024 | $3,281 | $329,900 | $132,700 | $197,200 |
| 2023 | $3,043 | $292,500 | $118,500 | $174,000 |
| 2022 | $3,019 | $272,600 | $109,700 | $162,900 |
| 2021 | $2,929 | $236,900 | $94,600 | $142,300 |
| 2020 | $3,613 | $233,100 | $92,700 | $140,400 |
| 2019 | $3,483 | $224,700 | $89,100 | $135,600 |
| 2018 | $2,553 | $211,400 | $84,100 | $127,300 |
| 2017 | $2,450 | $195,400 | $77,200 | $118,200 |
| 2016 | $30 | $187,000 | $73,500 | $113,500 |
| 2015 | $29 | $191,700 | $75,000 | $116,700 |
| 2014 | $29 | $172,000 | $66,900 | $105,100 |
Property History
| Date | Event | Price | List to Sale | Price per Sq Ft | Prior Sale |
|---|---|---|---|---|---|
| 11/04/2025 11/04/25 | Price Changed | $399,000 | -2.7% | $249 / Sq Ft | |
| 10/08/2025 10/08/25 | Price Changed | $410,000 | -1.2% | $256 / Sq Ft | |
| 07/30/2025 07/30/25 | Price Changed | $415,000 | -2.4% | $259 / Sq Ft | |
| 07/11/2025 07/11/25 | For Sale | $425,000 | +3.7% | $265 / Sq Ft | |
| 02/09/2024 02/09/24 | Sold | $409,900 | 0.0% | $256 / Sq Ft | View Prior Sale |
| 01/12/2024 01/12/24 | For Sale | $409,900 | -- | $256 / Sq Ft |
Purchase History
| Date | Type | Sale Price | Title Company |
|---|---|---|---|
| Warranty Deed | $409,900 | Universal Title | |
| Warranty Deed | $300,000 | Evergreen Title | |
| Deed | $76,750 | -- |
Mortgage History
| Date | Status | Loan Amount | Loan Type |
|---|---|---|---|
| Open | $389,400 | New Conventional | |
| Previous Owner | $76,600 | FHA |
Source: Bright MLS
MLS Number: VAPW2098548
APN: 8191-57-8767
- 14748 Endsley Turn
- 14514 El Rio Ct
- 14640 Endsley Turn
- 4306 Eldorado Dr
- 14506 Danville Rd
- 14624 Danville Rd
- 4031 Forge Dr
- 3900 Fillmore Dr
- 14605 Darbydale Ave
- 14502 Darbydale Ave
- 3803 Danbury Ct
- 3925 Forge Dr
- 14220 Fallbrook Ln
- 14814 Emberdale Dr
- 14504 Fullerton Rd
- 14550 Eastman St
- Juliet 4-Level Plan at The Reserve at Woodbridge - Condos
- Matisse 2-Level Plan at The Reserve at Woodbridge - Condos
- Picasso 2-Level Plan at The Reserve at Woodbridge - Condos
- Romeo 4-Level Plan at The Reserve at Woodbridge - Condos
- 14667 Endsley Turn
- 4304 Eldorado Dr Unit 2
- 4304 Eldorado Dr Unit 1
- 4006 Dubois Ct
- 14321 Wrangler Ln
- 14397 Westminister Ln
- 3803 Danbury Ct
- 14815 Empire St
- 4306 Eileen Ct
- 14489 Dolce Ln
- 4389 Ensbrook Ln
- 4413 Ensbrook Ln
- 4461 Starling Ct
- 4614 Charlton Ct Unit B
- 14856 Swallow Ct
- 13826 Greenwood Dr
- 15012 Cordell Ave
- 4352 Granby Rd
- 14684 Cloverdale Rd
- 3519 Buffalo Ct
