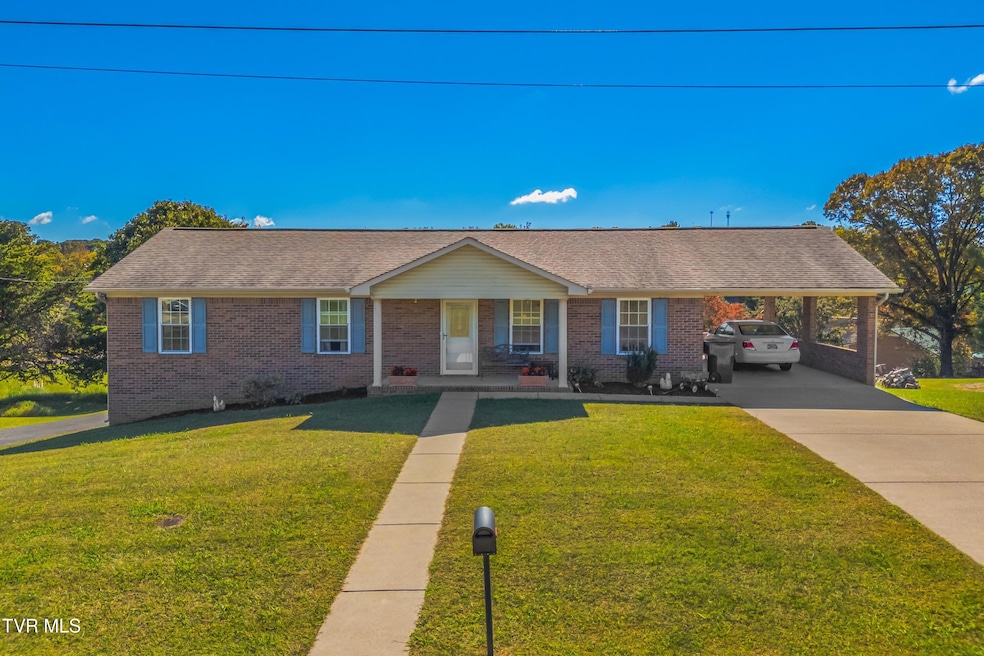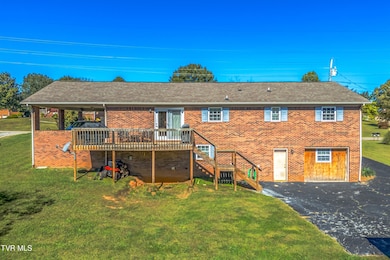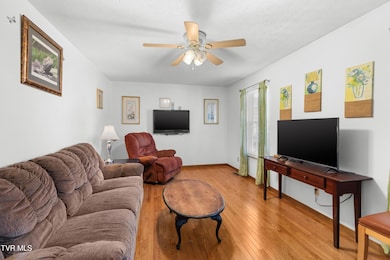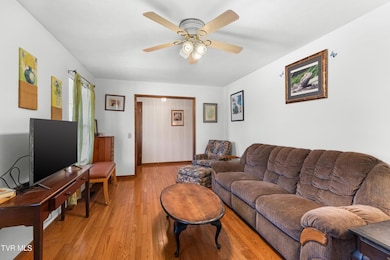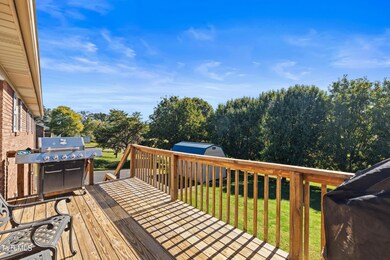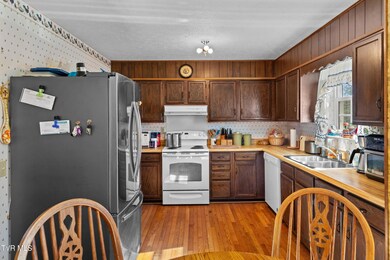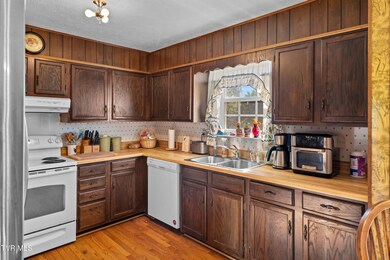
4146 Leslie Dr Morristown, TN 37814
Estimated payment $1,478/month
Highlights
- Hot Property
- Deck
- No HOA
- Second Kitchen
- Wood Flooring
- Covered Patio or Porch
About This Home
Nice brick rancher with 3 bedrooms, 2 full baths, laundry, kitchen, dining, den and living room all on main level with 1 car carport. Hardwood floors in all areas except baths and bedrooms. Semi finished area downstairs with kitchen and living area, full bath with area to finish a step in shower, laundry room, bedroom and walk in closet. Double sink vanity and walk in whirlpool tub installed. Just need flooring and trim finished and heating and air to add additional living space to total of square footage. An area has been cut out under the deck to install French doors that are conveying with the sale. All appliances and flooring/trim down stairs are negotiable but do not automatically convey. Laundry connections are on the main level and also in the basement. Access to basement is around the back of the house. Great potential with some updates and alittle TLC. Enjoy rocking on the front porch or relaxing on the open back deck. Extra storage available in the large storage building in the back yard. Level to gently rolling yard. Fresh landscaping and pressure washed driveway on main level and walk way. Additional parking available on the lower end. Property is an estate being sold by the daughters and is being sold ''as-is''. Conveniently located to schools, shopping, medical and access to roads leading to Tri Cities, Harrogate/Tazewell and Knoxville.
Home Details
Home Type
- Single Family
Est. Annual Taxes
- $677
Year Built
- Built in 1979
Lot Details
- 0.33 Acre Lot
- Lot Dimensions are 110 x 140
- Landscaped
- Level Lot
- Property is in average condition
Home Design
- Brick Exterior Construction
- Block Foundation
- Shingle Roof
Interior Spaces
- 1,431 Sq Ft Home
- 1-Story Property
- Paneling
- Double Pane Windows
- French Doors
- Combination Kitchen and Dining Room
Kitchen
- Second Kitchen
- Electric Range
- Dishwasher
- Laminate Countertops
Flooring
- Wood
- Carpet
- Luxury Vinyl Plank Tile
Bedrooms and Bathrooms
- 3 Bedrooms
- 3 Full Bathrooms
- Soaking Tub
Laundry
- Laundry Room
- Electric Dryer Hookup
Partially Finished Basement
- Walk-Out Basement
- Basement Fills Entire Space Under The House
Parking
- 1 Carport Space
- Driveway
Outdoor Features
- Deck
- Covered Patio or Porch
- Outdoor Storage
Schools
- Russellville Elementary School
- East Ridge Middle School
- Morristown East High School
Utilities
- Cooling Available
- Heat Pump System
- Septic Tank
- Fiber Optics Available
Community Details
- No Home Owners Association
- Musick Acres Subdivision
- FHA/VA Approved Complex
Listing and Financial Details
- Assessor Parcel Number 018i G 006.00
- Seller Considering Concessions
Map
Home Values in the Area
Average Home Value in this Area
Tax History
| Year | Tax Paid | Tax Assessment Tax Assessment Total Assessment is a certain percentage of the fair market value that is determined by local assessors to be the total taxable value of land and additions on the property. | Land | Improvement |
|---|---|---|---|---|
| 2024 | $677 | $34,375 | $3,650 | $30,725 |
| 2023 | $677 | $34,375 | $0 | $0 |
| 2022 | $677 | $34,375 | $3,650 | $30,725 |
| 2021 | $677 | $34,375 | $3,650 | $30,725 |
| 2020 | $677 | $34,375 | $3,650 | $30,725 |
| 2019 | $581 | $27,275 | $3,850 | $23,425 |
| 2018 | $581 | $27,275 | $3,850 | $23,425 |
| 2017 | $581 | $27,275 | $3,850 | $23,425 |
| 2016 | $543 | $27,275 | $3,850 | $23,425 |
| 2015 | $505 | $27,275 | $3,850 | $23,425 |
| 2014 | -- | $27,275 | $3,850 | $23,425 |
| 2013 | -- | $31,025 | $0 | $0 |
Property History
| Date | Event | Price | List to Sale | Price per Sq Ft |
|---|---|---|---|---|
| 11/04/2025 11/04/25 | Price Changed | $269,900 | -1.8% | $189 / Sq Ft |
| 10/29/2025 10/29/25 | Price Changed | $274,900 | -1.8% | $192 / Sq Ft |
| 10/14/2025 10/14/25 | For Sale | $279,900 | -- | $196 / Sq Ft |
Purchase History
| Date | Type | Sale Price | Title Company |
|---|---|---|---|
| Warranty Deed | $37,500 | -- | |
| Warranty Deed | $3,400 | -- |
About the Listing Agent

Lauren is originally from Inman, South Carolina just outside of Spartanburg. She is a 1996 graduate of the University of South Carolina at Spartanburg where she earned a Bachelor's Degree in Communications. She has lived in Morristown, TN since January 1998 and has been in the local real estate market since 1998. She was associated with Re/Max for 4 years. She worked at First Realty through 2011. She is now Principal Broker/Owner of Castle & Associates Real Estate in Morristown. Lauren
Lauren's Other Listings
Source: Tennessee/Virginia Regional MLS
MLS Number: 9987001
APN: 018I-G-006.00
- 1881 Raven Rd
- 3835 High Oak Dr
- 4475 Copeland Dr
- 4561 Birchwood Cir
- 3646 Falcon Rd
- 1708 Boardwalk Cir
- 1134 Shannons Little Mountain Rd
- 3800 Dan Dr
- 3409 Copper Ridge Rd
- 4091 White Wood Cir
- 4027 White Wood Cir
- 3460 Norton Dr
- 5110 Anne Cir
- 5085 Old Kentucky Rd
- 2828 Reeds Chapel Rd
- 4547 Brights Pike
- 4959 Brights Pike
- Lot 17 Waters Edge Dr
- 3004 Nicole Cir
- 2998 Nicole Cir
- 557 Cliff St
- 2862 Scenic Lake Cir
- 2450 Brights Pike
- 2215 Buffalo Trail
- 2749 River Rock Dr
- 3166 Bridgewater Blvd
- 1508 Taft St
- 1510 Taft St
- 1955 Collegewood Dr
- 731 Cave St Unit 731
- 133 Guzman Ct
- 252 Keswick Dr
- 169 Barkley Landing Dr
- 450 Barkley Landing Dr Unit 432-4
- 450 Barkley Landing Dr Unit 456-6
- 450 Barkley Landing Dr Unit 205-10
- 1332 W Andrew Johnson Hwy
- 5055 Cottonseed Way
- 12 Kingswood Rd
- 303 - 305 Far
