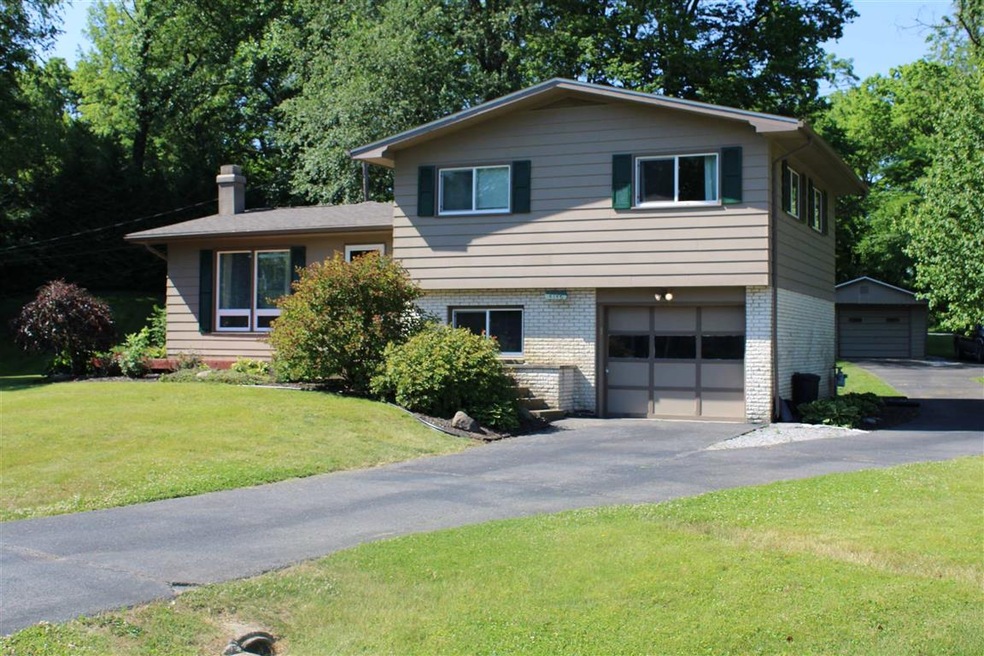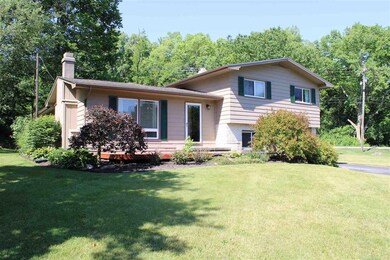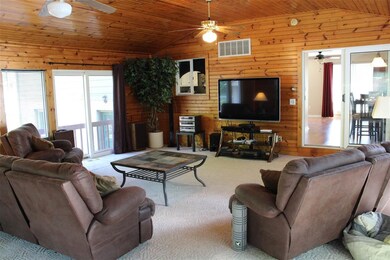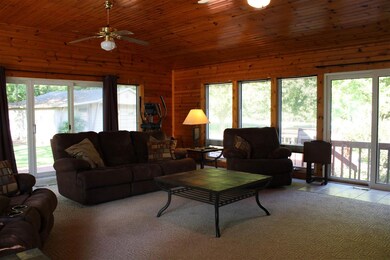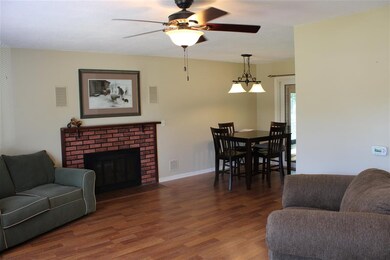
4146 Trees Dr Lafayette, IN 47909
Highlights
- Partially Wooded Lot
- Built-In Features
- Wood Burning Fireplace
- 1 Car Attached Garage
- Forced Air Heating and Cooling System
About This Home
As of July 2020Gorgeous tri-level home in quiet, charming neighborhood near McCutcheon High School, this approximately 2,200 sq. ft. home features three bedrooms and two full bathrooms, plus a den/office/playroom. But the hardwood great room might be the highlight, a 21x17 entertainment space with a vaulted ceiling that is must-see. The room is surrounded by a large deck with fire pit, so the party can easily be taken outdoors. One attached and one detached garage leaves plenty of space for storage. And a new roof was installed in April 2020. Come take a look today.
Co-Listed By
Craig Charters
Indiana Integrity REALTORS
Home Details
Home Type
- Single Family
Est. Annual Taxes
- $2,223
Year Built
- Built in 1964
Lot Details
- 0.5 Acre Lot
- Partially Wooded Lot
Parking
- 1 Car Attached Garage
Home Design
- Tri-Level Property
- Brick Exterior Construction
- Asphalt Roof
- Cedar
Interior Spaces
- 1,936 Sq Ft Home
- Built-In Features
- Wood Burning Fireplace
Bedrooms and Bathrooms
- 3 Bedrooms
- 2 Full Bathrooms
Basement
- Block Basement Construction
- Crawl Space
Schools
- Mayflower Mill Elementary School
- Southwestern Middle School
- Mc Cutcheon High School
Utilities
- Forced Air Heating and Cooling System
- Heating System Uses Gas
- Well
- Septic System
- Cable TV Available
Listing and Financial Details
- Assessor Parcel Number 79-11-18-228-002.000-031
Ownership History
Purchase Details
Purchase Details
Home Financials for this Owner
Home Financials are based on the most recent Mortgage that was taken out on this home.Purchase Details
Home Financials for this Owner
Home Financials are based on the most recent Mortgage that was taken out on this home.Purchase Details
Home Financials for this Owner
Home Financials are based on the most recent Mortgage that was taken out on this home.Similar Homes in Lafayette, IN
Home Values in the Area
Average Home Value in this Area
Purchase History
| Date | Type | Sale Price | Title Company |
|---|---|---|---|
| Quit Claim Deed | -- | None Available | |
| Warranty Deed | -- | Metropolitan Title | |
| Warranty Deed | -- | -- | |
| Quit Claim Deed | -- | None Available |
Mortgage History
| Date | Status | Loan Amount | Loan Type |
|---|---|---|---|
| Previous Owner | $191,468 | FHA | |
| Previous Owner | $18,766 | New Conventional | |
| Previous Owner | $112,000 | New Conventional | |
| Previous Owner | $46,350 | New Conventional | |
| Previous Owner | $44,000 | New Conventional | |
| Previous Owner | $69,190 | FHA |
Property History
| Date | Event | Price | Change | Sq Ft Price |
|---|---|---|---|---|
| 07/22/2020 07/22/20 | Sold | $195,000 | -4.8% | $101 / Sq Ft |
| 06/17/2020 06/17/20 | Pending | -- | -- | -- |
| 06/16/2020 06/16/20 | For Sale | $204,900 | +44.8% | $106 / Sq Ft |
| 08/02/2016 08/02/16 | Sold | $141,500 | +2.2% | $72 / Sq Ft |
| 07/01/2016 07/01/16 | Pending | -- | -- | -- |
| 06/29/2016 06/29/16 | For Sale | $138,500 | -- | $71 / Sq Ft |
Tax History Compared to Growth
Tax History
| Year | Tax Paid | Tax Assessment Tax Assessment Total Assessment is a certain percentage of the fair market value that is determined by local assessors to be the total taxable value of land and additions on the property. | Land | Improvement |
|---|---|---|---|---|
| 2024 | $1,534 | $220,400 | $23,000 | $197,400 |
| 2023 | $1,412 | $207,600 | $23,000 | $184,600 |
| 2022 | $1,171 | $177,100 | $23,000 | $154,100 |
| 2021 | $962 | $153,500 | $23,000 | $130,500 |
| 2020 | $890 | $142,600 | $23,000 | $119,600 |
| 2019 | $2,223 | $145,500 | $23,000 | $122,500 |
| 2018 | $2,136 | $142,600 | $23,000 | $119,600 |
| 2017 | $2,038 | $136,000 | $23,000 | $113,000 |
| 2016 | $609 | $121,200 | $23,000 | $98,200 |
| 2014 | $583 | $118,500 | $23,000 | $95,500 |
| 2013 | $557 | $112,200 | $23,000 | $89,200 |
Agents Affiliated with this Home
-

Seller's Agent in 2020
Kyle Charters
Indiana Integrity REALTORS
(765) 412-5217
50 Total Sales
-
C
Seller Co-Listing Agent in 2020
Craig Charters
Indiana Integrity REALTORS
-

Buyer's Agent in 2020
Jay Benner
Epique Inc.
(765) 426-8884
95 Total Sales
-

Seller's Agent in 2016
Tamara House
RE/MAX
(765) 491-3278
262 Total Sales
-
B
Buyer's Agent in 2016
Bobbi Charters
RE/MAX Ability Plus
Map
Source: Indiana Regional MLS
MLS Number: 202022509
APN: 79-11-18-228-002.000-031
- 70 Mayflower Ct
- 11 Mccutcheon Dr
- 211 Mccutcheon Dr
- 216 Berwick Dr
- 127 Berwick Dr
- 4819 Osprey Dr E
- 841 Ravenstone Dr
- 825 Ravenstone Dr
- 4103 Stergen Dr
- 4901 Chickadee Dr
- 892 Ravenstone Dr
- 881 Drydock Dr
- 4691 Flagship Ln
- 677 Cardinal Ct
- 4522 Chisholm Trail
- 4123 Cheyenne Dr
- 4140 Lofton Dr
- 4124 Lofton Dr
- 4350 Admirals Cove Dr
- 710 Cardinal Dr
