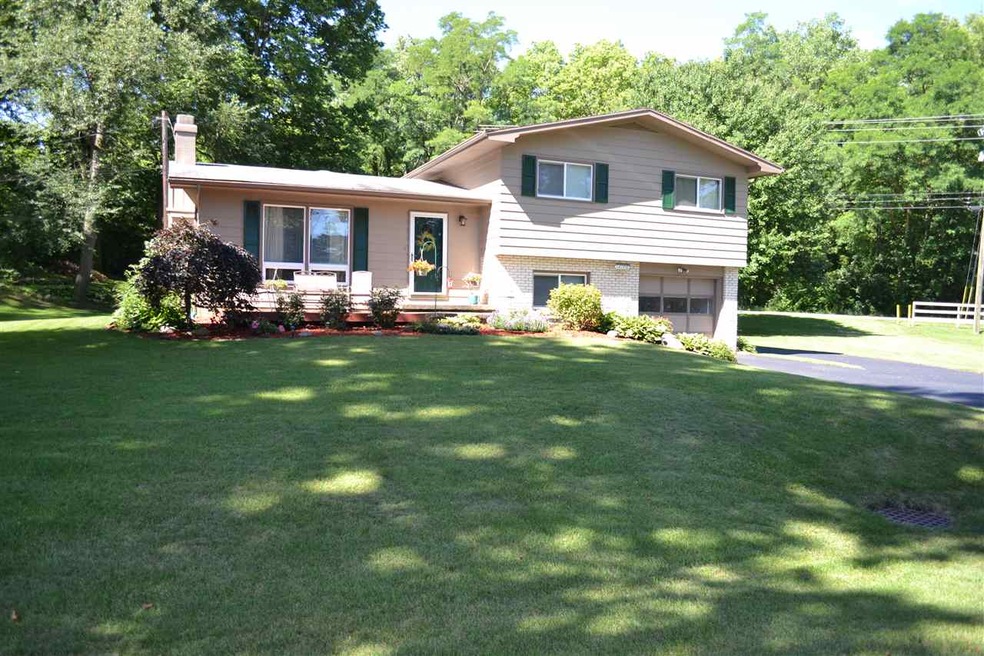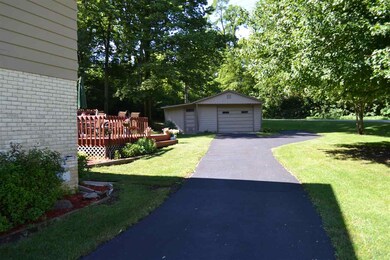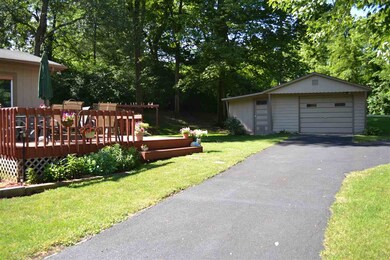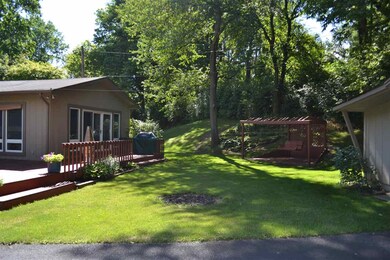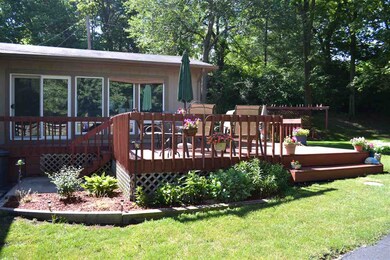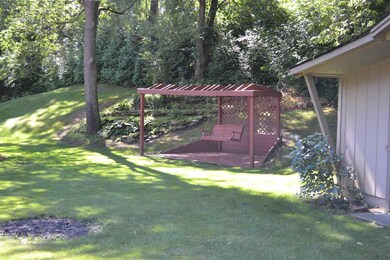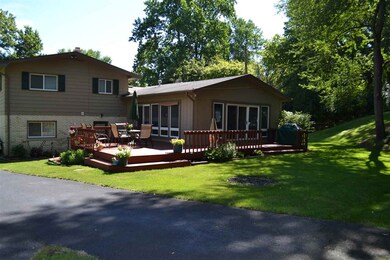
4146 Trees Dr Lafayette, IN 47909
Highlights
- RV Parking in Community
- Wood Flooring
- Utility Room in Garage
- Vaulted Ceiling
- Great Room
- Formal Dining Room
About This Home
As of July 2020Oversized mature lot - 1/2 acre. Private setting. Pride in ownership throughout. 1 car attached garage and 1 car plus detached garage. Walk into an open living room/dining room. Newer flooring. Updated kitchen, move into oversized Great Room 24x22 space with vaulted ceilings and lots of natural light. Step out to a huge deck that overlooks a well landscaped yard. 3 bedrooms with hardwood floors. 2 updated full baths. Den in basement. Move right in and drive is close to town. Call TODAY!
Last Buyer's Agent
Bobbi Charters
RE/MAX Ability Plus
Home Details
Home Type
- Single Family
Est. Annual Taxes
- $583
Year Built
- Built in 1964
Lot Details
- 0.5 Acre Lot
- Lot Dimensions are 136x160
- Landscaped
- Level Lot
Parking
- 1 Car Garage
- Garage Door Opener
- Driveway
Home Design
- Brick Exterior Construction
- Shingle Roof
- Asphalt Roof
- Cedar
Interior Spaces
- 2-Story Property
- Vaulted Ceiling
- Gas Log Fireplace
- Great Room
- Living Room with Fireplace
- Formal Dining Room
- Utility Room in Garage
- Fire and Smoke Detector
Kitchen
- Eat-In Kitchen
- Breakfast Bar
- Electric Oven or Range
- Laminate Countertops
- Disposal
Flooring
- Wood
- Carpet
- Laminate
Bedrooms and Bathrooms
- 3 Bedrooms
- 2 Full Bathrooms
- Bathtub with Shower
- Separate Shower
Finished Basement
- Walk-Out Basement
- Block Basement Construction
Location
- Suburban Location
Utilities
- Forced Air Heating and Cooling System
- Heating System Uses Gas
- Private Company Owned Well
- Well
- Septic System
- Cable TV Available
Community Details
- RV Parking in Community
Listing and Financial Details
- Assessor Parcel Number 79-11-18-228-002.000-031
Ownership History
Purchase Details
Purchase Details
Home Financials for this Owner
Home Financials are based on the most recent Mortgage that was taken out on this home.Purchase Details
Home Financials for this Owner
Home Financials are based on the most recent Mortgage that was taken out on this home.Purchase Details
Home Financials for this Owner
Home Financials are based on the most recent Mortgage that was taken out on this home.Similar Homes in Lafayette, IN
Home Values in the Area
Average Home Value in this Area
Purchase History
| Date | Type | Sale Price | Title Company |
|---|---|---|---|
| Quit Claim Deed | -- | None Available | |
| Warranty Deed | -- | Metropolitan Title | |
| Warranty Deed | -- | -- | |
| Quit Claim Deed | -- | None Available |
Mortgage History
| Date | Status | Loan Amount | Loan Type |
|---|---|---|---|
| Previous Owner | $191,468 | FHA | |
| Previous Owner | $18,766 | New Conventional | |
| Previous Owner | $112,000 | New Conventional | |
| Previous Owner | $46,350 | New Conventional | |
| Previous Owner | $44,000 | New Conventional | |
| Previous Owner | $69,190 | FHA |
Property History
| Date | Event | Price | Change | Sq Ft Price |
|---|---|---|---|---|
| 07/22/2020 07/22/20 | Sold | $195,000 | -4.8% | $101 / Sq Ft |
| 06/17/2020 06/17/20 | Pending | -- | -- | -- |
| 06/16/2020 06/16/20 | For Sale | $204,900 | +44.8% | $106 / Sq Ft |
| 08/02/2016 08/02/16 | Sold | $141,500 | +2.2% | $72 / Sq Ft |
| 07/01/2016 07/01/16 | Pending | -- | -- | -- |
| 06/29/2016 06/29/16 | For Sale | $138,500 | -- | $71 / Sq Ft |
Tax History Compared to Growth
Tax History
| Year | Tax Paid | Tax Assessment Tax Assessment Total Assessment is a certain percentage of the fair market value that is determined by local assessors to be the total taxable value of land and additions on the property. | Land | Improvement |
|---|---|---|---|---|
| 2024 | $1,412 | $220,400 | $23,000 | $197,400 |
| 2023 | $1,412 | $207,600 | $23,000 | $184,600 |
| 2022 | $1,171 | $177,100 | $23,000 | $154,100 |
| 2021 | $962 | $153,500 | $23,000 | $130,500 |
| 2020 | $890 | $142,600 | $23,000 | $119,600 |
| 2019 | $2,223 | $145,500 | $23,000 | $122,500 |
| 2018 | $2,136 | $142,600 | $23,000 | $119,600 |
| 2017 | $2,038 | $136,000 | $23,000 | $113,000 |
| 2016 | $609 | $121,200 | $23,000 | $98,200 |
| 2014 | $583 | $118,500 | $23,000 | $95,500 |
| 2013 | $557 | $112,200 | $23,000 | $89,200 |
Agents Affiliated with this Home
-
Kyle Charters

Seller's Agent in 2020
Kyle Charters
Indiana Integrity REALTORS
(765) 412-5217
53 Total Sales
-
C
Seller Co-Listing Agent in 2020
Craig Charters
Indiana Integrity REALTORS
(765) 413-5972
-
Jay Benner

Buyer's Agent in 2020
Jay Benner
Epique Inc.
(765) 426-8884
96 Total Sales
-
Tamara House

Seller's Agent in 2016
Tamara House
RE/MAX
(765) 491-3278
261 Total Sales
-
B
Buyer's Agent in 2016
Bobbi Charters
RE/MAX Ability Plus
Map
Source: Indiana Regional MLS
MLS Number: 201630058
APN: 79-11-18-228-002.000-031
- 70 Mayflower Ct
- 214 Mccutcheon Dr
- 211 Mccutcheon Dr
- 127 Berwick Dr
- 841 Ravenstone Dr
- 4819 Osprey Dr E
- 825 Ravenstone Dr
- 770 N Admirals Pointe Dr
- 4442 Fiddlesticks Dr
- 4901 Chickadee Dr
- 4151 Stergen Dr
- 4103 Stergen Dr
- 892 Ravenstone Dr
- 4691 Flagship Ln
- 4336 Admirals Cove Dr
- 710 Cardinal Dr
- 4254-4268 Admirals Cove Dr
- 1062 N Admirals Pointe Dr
- 5007 Autumn Ln
- 5012 Autumn Ln
