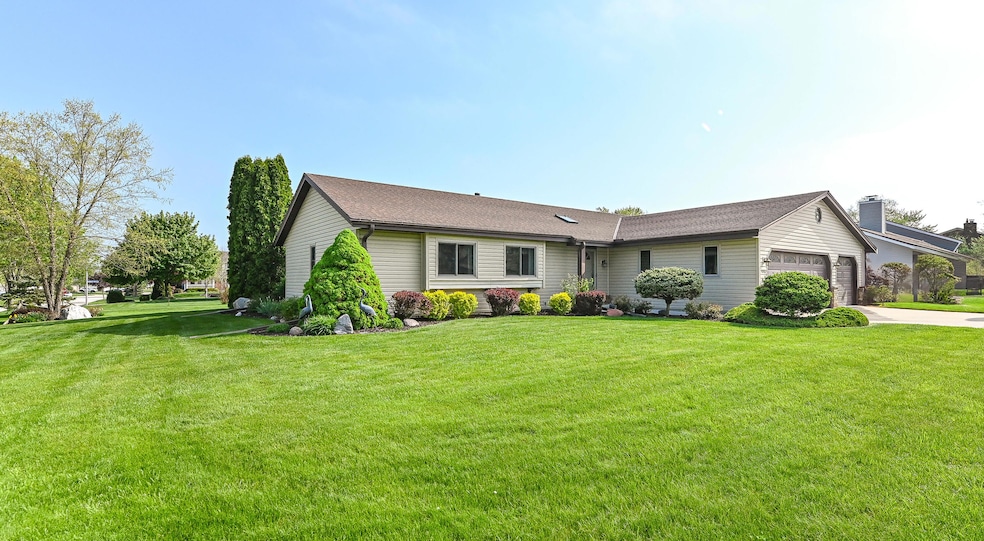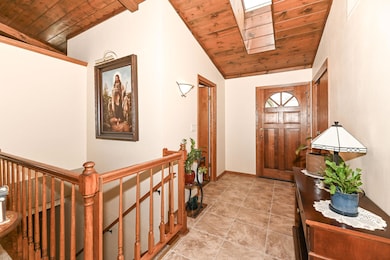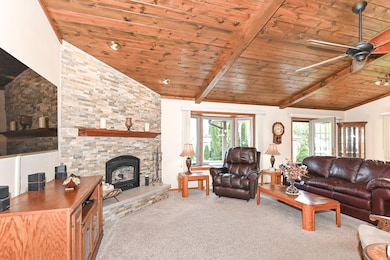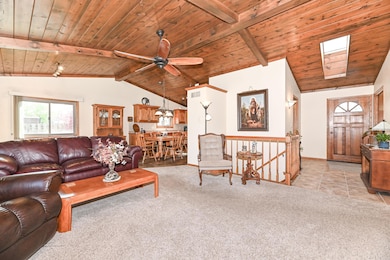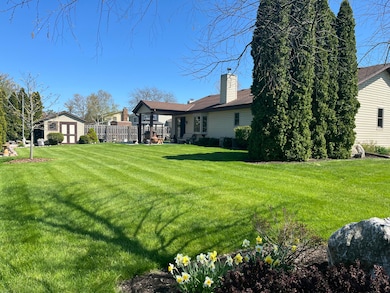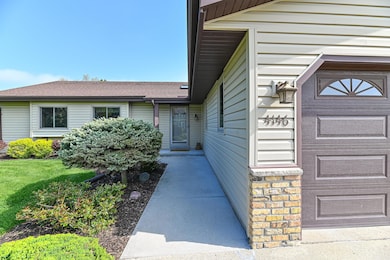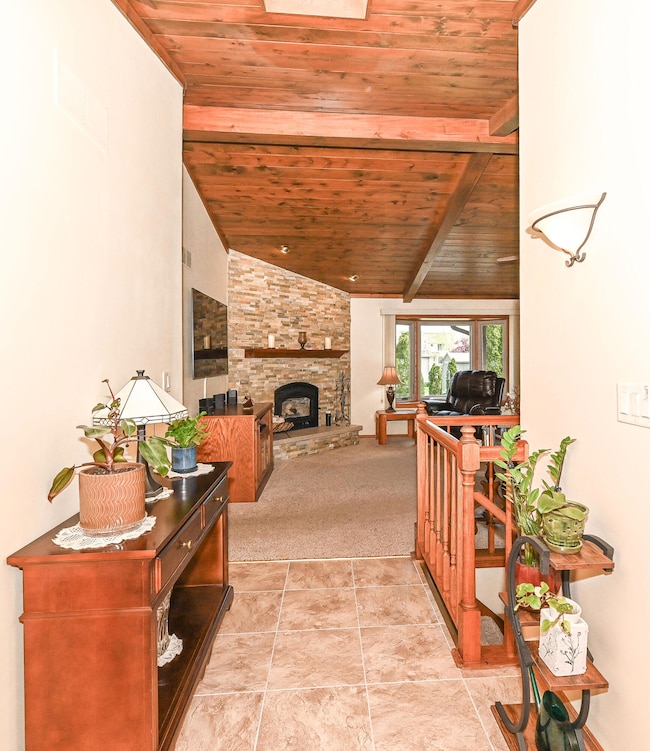
4146 W Anita Ln Franklin, WI 53132
Estimated payment $3,133/month
Highlights
- Open Floorplan
- Vaulted Ceiling
- Corner Lot
- Oak Creek West Middle School Rated A-
- Ranch Style House
- Skylights
About This Home
Charming and spacious ranch-style home featuring cathedral ceilings, 3 large bedrooms, 2.5 baths, and an oversized 3.5-car garage perfect for vehicles, tools, and storage. The open-concept kitchen flows into a warm living room with a cozy fireplace and abundant cabinet space. Main floor laundry adds everyday convenience. The finished lower level offers a generous rec room with bar and battery backup sump pump. Outside, enjoy a large yard with covered patio and storage shedperfect for entertaining.
Open House Schedule
-
Saturday, May 17, 202511:00 am to 12:30 pm5/17/2025 11:00:00 AM +00:005/17/2025 12:30:00 PM +00:00Add to Calendar
Home Details
Home Type
- Single Family
Est. Annual Taxes
- $5,009
Year Built
- 1987
Lot Details
- 0.33 Acre Lot
- Corner Lot
Parking
- 3.5 Car Attached Garage
- Driveway
Home Design
- Ranch Style House
- Vinyl Siding
- Clad Trim
Interior Spaces
- Open Floorplan
- Vaulted Ceiling
- Skylights
- Fireplace
Kitchen
- Range
- Microwave
- Dishwasher
- Disposal
Bedrooms and Bathrooms
- 3 Bedrooms
- Walk-In Closet
Laundry
- Dryer
- Washer
Partially Finished Basement
- Basement Fills Entire Space Under The House
- Basement Ceilings are 8 Feet High
Outdoor Features
- Patio
- Shed
Schools
- Forest Park Middle School
- Franklin High School
Utilities
- Forced Air Heating and Cooling System
- Heating System Uses Natural Gas
- High Speed Internet
- Cable TV Available
Listing and Financial Details
- Exclusions: Sellers Personal Property and 5 large rocks out in the yard. Pub signs in basement.
- Assessor Parcel Number 8330154000
Map
Home Values in the Area
Average Home Value in this Area
Tax History
| Year | Tax Paid | Tax Assessment Tax Assessment Total Assessment is a certain percentage of the fair market value that is determined by local assessors to be the total taxable value of land and additions on the property. | Land | Improvement |
|---|---|---|---|---|
| 2023 | $5,607 | $356,200 | $69,900 | $286,300 |
| 2022 | $5,626 | $297,800 | $69,900 | $227,900 |
| 2021 | $5,468 | $274,700 | $65,100 | $209,600 |
| 2020 | $5,354 | $0 | $0 | $0 |
| 2019 | $5,977 | $268,100 | $65,100 | $203,000 |
| 2018 | $4,962 | $0 | $0 | $0 |
| 2017 | $5,494 | $243,700 | $65,100 | $178,600 |
| 2015 | -- | $216,400 | $60,400 | $156,000 |
| 2013 | -- | $216,400 | $60,400 | $156,000 |
Property History
| Date | Event | Price | Change | Sq Ft Price |
|---|---|---|---|---|
| 05/16/2025 05/16/25 | For Sale | $489,900 | -- | $188 / Sq Ft |
Purchase History
| Date | Type | Sale Price | Title Company |
|---|---|---|---|
| Warranty Deed | $237,000 | None Available |
Mortgage History
| Date | Status | Loan Amount | Loan Type |
|---|---|---|---|
| Open | $200,000 | Credit Line Revolving | |
| Closed | $150,000 | No Value Available | |
| Closed | $70,000 | Future Advance Clause Open End Mortgage | |
| Closed | $123,000 | New Conventional | |
| Closed | $145,000 | New Conventional | |
| Closed | $150,000 | Unknown |
Similar Homes in Franklin, WI
Source: Metro MLS
MLS Number: 1917451
APN: 833-0154-000
- 4102 W Forest Hill Ave
- 4136 W Forest Hill Ave
- 4107 W Mary Ann Dr
- 4024 W Valley View Dr
- 3115 W Forest Hill Ave
- 8765 S Bell Meadow Ct
- 3228 W Villa Dr Unit 29
- 8917 S 45th St
- 2955 W Drexel Ave Unit 409
- 8853 S 27th St
- 9211 S 41st St
- 8920 S 27th St
- 3801 W Madison Blvd
- 2283 W Vista Bella Dr Unit 101
- 9350 S 44th Ct
- 9211 S 51st St Unit 103
- 3828 W Minnesota Ave
- PCL3 S 29th St
- 9235 S 54th St Unit 901
- 9245 S 54th St
