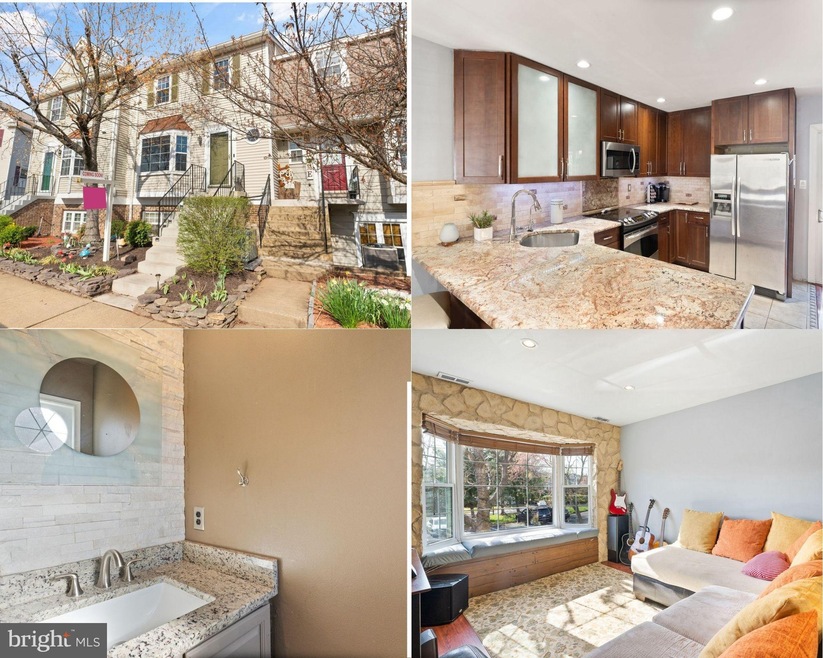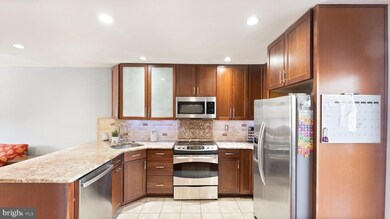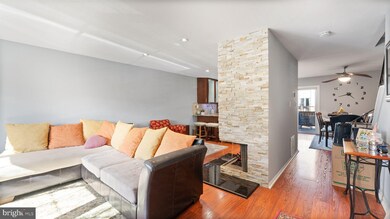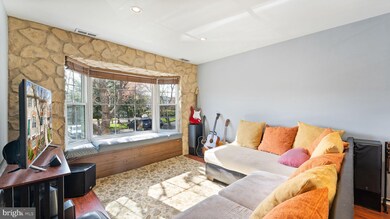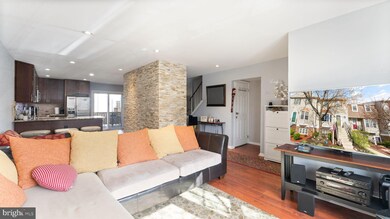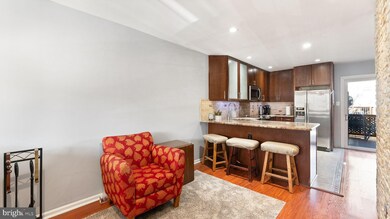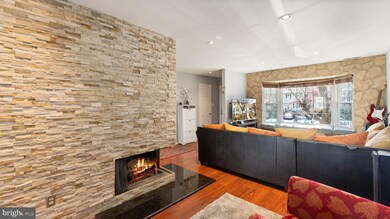
4147 Dawn Valley Ct Unit 75B Chantilly, VA 20151
Estimated Value: $430,000 - $442,341
Highlights
- Open Floorplan
- Colonial Architecture
- Wood Flooring
- Franklin Middle Rated A
- Deck
- Community Pool
About This Home
As of June 2022Home is occupied by a wonderful tenant until May 15, 2023. Welcome home to this spacious 3 bedroom, 2. 5 bathroom, 3 level condominium in the sought after and convenient Winding Brook community in Fairfax! Right off right 50, you will find this quaint neighborhood nestled by a park and surrounded by all the conveniences one could want. The home features an updated kitchen with granite counter tops, stainless steel appliances, a double sided fireplace in the family room, bay window (installed 2 years ago) in the living room and sliding door (installed 4 years ago) in the kitchen that brings in loads of natural light. The upper consists of a large owner's suite and a renovated bathroom and two extra bedroom with ample closet space. Work from home? The main level has a dedicated space for a desk and the oversized deck and patio are perfect for your summer gatherings. HVAC installed in 2012 and includes UV light filter to kill germs and bacteria, 50-Gallon Water Heater installed 2 years ago, upstairs windows installed 6 years ago and have warranty, attic has new insulation and fan for energy efficiency. VERY low condo fee includes community amenities-swimming pool, tennis court, playground, common ground maintenance, snow removal, trash services, water and sewer. 2 parking permits plus plenty of extra parking. Assigned to highly rated schools and minutes from I-66, 286, Herndon Metro, Reston, shopping and dining!
Townhouse Details
Home Type
- Townhome
Est. Annual Taxes
- $4,246
Year Built
- Built in 1984
Lot Details
- Backs To Open Common Area
- Property is Fully Fenced
- Privacy Fence
- Property is in excellent condition
HOA Fees
- $240 Monthly HOA Fees
Home Design
- Colonial Architecture
- Slab Foundation
- Asphalt Roof
- Aluminum Siding
Interior Spaces
- 1,294 Sq Ft Home
- Property has 3 Levels
- Open Floorplan
- Double Sided Fireplace
- Wood Burning Fireplace
- Double Pane Windows
- Family Room
- Living Room
- Dining Room
Kitchen
- Eat-In Kitchen
- Electric Oven or Range
- Range Hood
- Dishwasher
- Kitchen Island
- Disposal
Flooring
- Wood
- Carpet
- Ceramic Tile
Bedrooms and Bathrooms
- 3 Bedrooms
- En-Suite Primary Bedroom
Laundry
- Dryer
- Washer
Basement
- Walk-Out Basement
- Connecting Stairway
- Laundry in Basement
Home Security
Parking
- Off-Street Parking
- 2 Assigned Parking Spaces
Outdoor Features
- Deck
- Patio
- Exterior Lighting
Location
- Suburban Location
Schools
- Brookfield Elementary School
- Franklin Middle School
- Chantilly High School
Utilities
- Forced Air Heating and Cooling System
- Heat Pump System
- Vented Exhaust Fan
- Electric Water Heater
- Phone Available
- Cable TV Available
Listing and Financial Details
- Assessor Parcel Number 0442 10 0075B
Community Details
Overview
- Association fees include insurance, pool(s), snow removal, trash, water
- Winding Brook Community
- Winding Brook Subdivision
Recreation
- Tennis Courts
- Community Playground
- Community Pool
Pet Policy
- Pets Allowed
Security
- Fire and Smoke Detector
Ownership History
Purchase Details
Purchase Details
Purchase Details
Home Financials for this Owner
Home Financials are based on the most recent Mortgage that was taken out on this home.Purchase Details
Home Financials for this Owner
Home Financials are based on the most recent Mortgage that was taken out on this home.Purchase Details
Purchase Details
Home Financials for this Owner
Home Financials are based on the most recent Mortgage that was taken out on this home.Purchase Details
Home Financials for this Owner
Home Financials are based on the most recent Mortgage that was taken out on this home.Similar Homes in Chantilly, VA
Home Values in the Area
Average Home Value in this Area
Purchase History
| Date | Buyer | Sale Price | Title Company |
|---|---|---|---|
| Jamasb Dariush | $434,000 | Distinctive Title | |
| Karimi Pegeman | -- | None Listed On Document | |
| Karimi Pegeman | $390,000 | Old Republic National Title | |
| Torales Maria Lorena | $222,000 | -- | |
| Indymac Bank F S B | $246,681 | -- | |
| Romero Marbin | $295,000 | -- | |
| Aquilla Roy T | $138,000 | -- |
Mortgage History
| Date | Status | Borrower | Loan Amount |
|---|---|---|---|
| Previous Owner | Karimi Pegeman | $292,500 | |
| Previous Owner | Torales Maria Lorena | $250,000 | |
| Previous Owner | Torales Maria Lorena | $62,100 | |
| Previous Owner | Torales Maria L | $206,791 | |
| Previous Owner | Torales Maria L | $218,570 | |
| Previous Owner | Torales Maria Lorena | $218,570 | |
| Previous Owner | Romero Ilian | $236,000 | |
| Previous Owner | Romero Marbin | $236,000 | |
| Previous Owner | Aquilla Roy T | $134,850 |
Property History
| Date | Event | Price | Change | Sq Ft Price |
|---|---|---|---|---|
| 06/01/2022 06/01/22 | Sold | $390,000 | -2.5% | $301 / Sq Ft |
| 04/22/2022 04/22/22 | For Sale | $399,950 | -- | $309 / Sq Ft |
Tax History Compared to Growth
Tax History
| Year | Tax Paid | Tax Assessment Tax Assessment Total Assessment is a certain percentage of the fair market value that is determined by local assessors to be the total taxable value of land and additions on the property. | Land | Improvement |
|---|---|---|---|---|
| 2024 | $4,624 | $399,130 | $80,000 | $319,130 |
| 2023 | $4,373 | $387,500 | $78,000 | $309,500 |
| 2022 | $4,137 | $361,810 | $72,000 | $289,810 |
| 2021 | $3,757 | $320,190 | $64,000 | $256,190 |
| 2020 | $3,609 | $304,940 | $61,000 | $243,940 |
| 2019 | $3,291 | $278,080 | $55,000 | $223,080 |
| 2018 | $3,018 | $262,450 | $52,000 | $210,450 |
| 2017 | $2,845 | $245,040 | $49,000 | $196,040 |
| 2016 | $2,839 | $245,040 | $49,000 | $196,040 |
| 2015 | $2,442 | $218,790 | $44,000 | $174,790 |
| 2014 | $2,436 | $218,790 | $44,000 | $174,790 |
Agents Affiliated with this Home
-
Lizzie Helmig

Seller's Agent in 2022
Lizzie Helmig
Metro House
(703) 459-7667
5 in this area
318 Total Sales
-
Minoo Rouhi

Buyer's Agent in 2022
Minoo Rouhi
Samson Properties
(703) 509-2553
1 in this area
7 Total Sales
Map
Source: Bright MLS
MLS Number: VAFX2064284
APN: 0442-10-0075B
- 4165 Dawn Valley Ct Unit 78C
- 4113 Placid Lake Ct
- 4038 Spring Run Ct Unit 7A
- 13803 Newport Ln
- 4127 Dallas Hutchison St
- 13963 James Cross St
- 4172 Mccloskey Ct
- 13943 Valley Country Dr
- 3036 Virginia Dare Ct
- 13523 Leith Ct
- 4010 Mapleton Dr
- 13511 Chevy Chase Ct
- 3840 Lightfoot St Unit 344
- 3935 Kernstown Ct
- 3830 Lightfoot St Unit 335
- 3830 Lightfoot St Unit 123
- 3830 Lightfoot St Unit 331
- 3810 Lightfoot St Unit 302
- 3810 Lightfoot St Unit 404
- 13502 Carmel Ln
- 4147 Dawn Valley Ct Unit 75B
- 4145 Dawn Valley Ct Unit 75A
- 4147 Dawn Valley Ct
- 4145 Dawn Valley Ct
- 4143 Dawn Valley Ct Unit 75C
- 4143 Dawn Valley Ct
- 4151 Dawn Valley Ct Unit 76F
- 4151 Dawn Valley Ct
- 4149 Dawn Valley Ct Unit 76D
- 4149 Dawn Valley Ct
- 4153 Dawn Valley Ct
- 4139 Dawn Valley Ct Unit 74A
- 4139 Dawn Valley Ct
- 4137 Dawn Valley Ct
- 4141 Dawn Valley Ct
- 4159 Dawn Valley Ct
- 4157 Dawn Valley Ct Unit 77F
- 4157 Dawn Valley Ct
- 4155 Dawn Valley Ct
- 4155 Dawn Valley Ct Unit 77G
