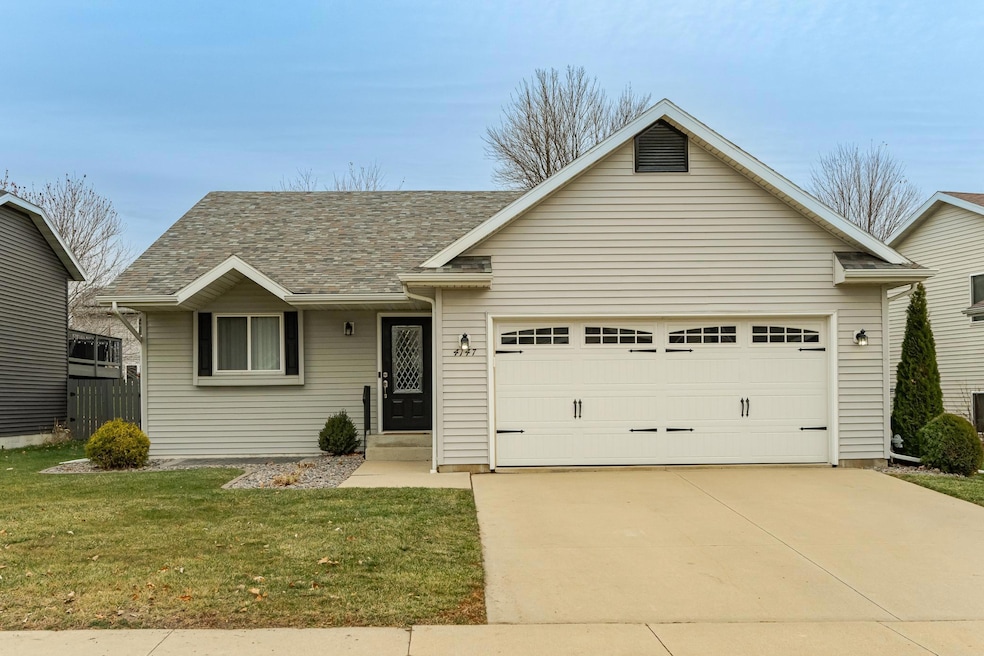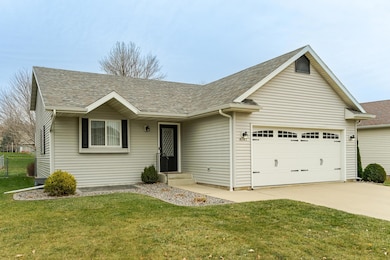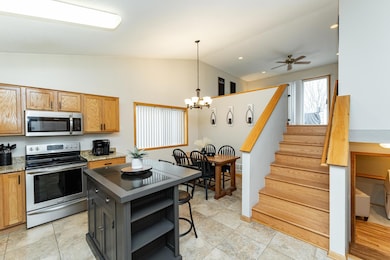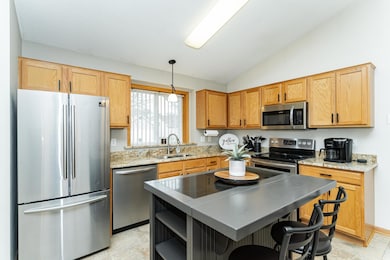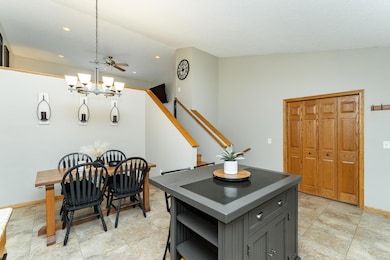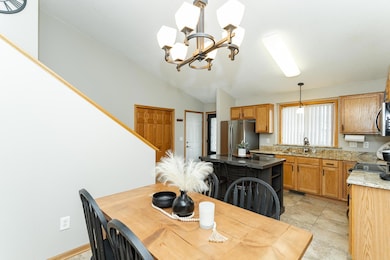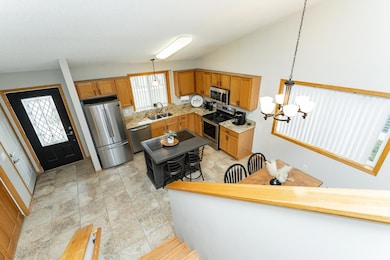
4147 Peregrine Ln SE Rochester, MN 55904
Estimated payment $2,033/month
Highlights
- 1 Fireplace
- No HOA
- 2 Car Attached Garage
- Mayo Senior High School Rated A-
- The kitchen features windows
- Living Room
About This Home
Beautifully maintained 3-bedroom, 2-bath home featuring hardwood floors, a tiled kitchen with granite
countertops, and a cozy family-room fireplace. Enjoy the updated bathrooms, heated garage, and fully fenced yard. A new furnace was installed in 2023. The deck includes a screened-in gazebo—perfect for relaxing or entertaining. Conveniently located near parks, shopping, and just minutes from downtown.
Home Details
Home Type
- Single Family
Est. Annual Taxes
- $3,840
Year Built
- Built in 2001
Lot Details
- 6,490 Sq Ft Lot
Parking
- 2 Car Attached Garage
Home Design
- Split Level Home
- Vinyl Siding
Interior Spaces
- 1 Fireplace
- Family Room
- Living Room
- Combination Kitchen and Dining Room
Kitchen
- Range
- Microwave
- Dishwasher
- Disposal
- The kitchen features windows
Bedrooms and Bathrooms
- 3 Bedrooms
- 2 Full Bathrooms
Laundry
- Dryer
- Washer
Finished Basement
- Block Basement Construction
- Basement Storage
- Basement Window Egress
Schools
- Pinewood Elementary School
- Willow Creek Middle School
- Mayo High School
Utilities
- Forced Air Heating and Cooling System
- Gas Water Heater
- Water Softener is Owned
Community Details
- No Home Owners Association
- Valley Side Estates Subdivision
Listing and Financial Details
- Assessor Parcel Number 630433060573
Map
Home Values in the Area
Average Home Value in this Area
Tax History
| Year | Tax Paid | Tax Assessment Tax Assessment Total Assessment is a certain percentage of the fair market value that is determined by local assessors to be the total taxable value of land and additions on the property. | Land | Improvement |
|---|---|---|---|---|
| 2024 | $3,840 | $288,000 | $50,000 | $238,000 |
| 2023 | $3,330 | $271,500 | $50,000 | $221,500 |
| 2022 | $2,598 | $248,100 | $50,000 | $198,100 |
| 2021 | $2,416 | $205,000 | $30,000 | $175,000 |
| 2020 | $2,400 | $192,300 | $25,000 | $167,300 |
| 2019 | $2,292 | $184,700 | $24,000 | $160,700 |
| 2018 | $2,115 | $178,300 | $24,000 | $154,300 |
| 2017 | $2,078 | $168,300 | $24,000 | $144,300 |
| 2016 | $1,944 | $138,700 | $20,600 | $118,100 |
| 2015 | $917 | $126,900 | $20,200 | $106,700 |
| 2014 | $1,786 | $128,300 | $20,300 | $108,000 |
| 2012 | -- | $128,100 | $20,266 | $107,834 |
Property History
| Date | Event | Price | List to Sale | Price per Sq Ft | Prior Sale |
|---|---|---|---|---|---|
| 11/18/2025 11/18/25 | For Sale | $325,000 | +114.5% | $176 / Sq Ft | |
| 11/03/2014 11/03/14 | Sold | $151,500 | -7.0% | $82 / Sq Ft | View Prior Sale |
| 09/19/2014 09/19/14 | Pending | -- | -- | -- | |
| 05/22/2014 05/22/14 | For Sale | $162,900 | -- | $88 / Sq Ft |
Purchase History
| Date | Type | Sale Price | Title Company |
|---|---|---|---|
| Warranty Deed | $285,252 | Results Title | |
| Warranty Deed | $151,500 | Ht | |
| Interfamily Deed Transfer | -- | None Available | |
| Warranty Deed | $151,900 | Edina Title Rochester | |
| Warranty Deed | $172,000 | Rochester Title |
Mortgage History
| Date | Status | Loan Amount | Loan Type |
|---|---|---|---|
| Open | $270,987 | New Conventional | |
| Previous Owner | $148,700 | FHA | |
| Previous Owner | $146,088 | New Conventional | |
| Previous Owner | $172,000 | Adjustable Rate Mortgage/ARM |
About the Listing Agent

As a member of your local RE/MAX Results team, Melanie is excited to continue her commitment to excellence to find the perfect place for her clients. It is her determination that you'll come to appreciate when she applies it to getting you into your new home, so you can focus on the fun stuff in your life! She returned to the Rochester area in 2007. She is familiar with the ins and outs of the local real estate market and what makes it special. This expertise is critical to effectively market
Melanie's Other Listings
Source: NorthstarMLS
MLS Number: 6819521
APN: 63.04.33.060573
- 4290 Mallard Place SE
- 4253 Mallard Place SE
- 3630 Strathmore Ln SE
- 251 Stonelake Dr SE
- 239 Stonelake Dr SE
- 179 Stonelake Dr SE
- 167 Stonelake Dr SE
- 4163 Horseshoe Ct NE
- 5008 Henry Ct SE
- 3585 Bridgeview Dr SE
- 4721 17th St SE
- 3507 Ridgeline Dr SE
- 1832 37 Ave SE
- 3617 Meadow Sage Ct SE
- 3621 Meadow Sage Ct SE
- 3337 Ridgeline Dr SE
- 3658 Meadow Sage Ct NE
- 3415 College View Rd E
- 3669 Meadow Sage Ct SE
- 2904 Knollwood Dr SE
- 4400 Red Hawk Dr SE
- 168 Stonelake Dr SE
- 1253 Turnberry Dr SE
- 3043 Towne Club Pkwy SE
- 1155 Felty Ave SE
- 875 21st Ave SE
- 1600 Marion Rd SE Unit 10
- 1505 Marion Rd SE
- 1217 Eastgate Dr
- 1532 10th St SE
- 862 Homestead Village Ln SE
- 920 6th Ave SE
- 1463-1537 6th Ave SE
- 1148 5th Ave SE Unit 2
- 704 E Center St
- 412 14th St SE
- 449 E Center St
- 412 SE 3rd Ave
- 114 10 1 4 St SE
- 108 16th St SE
