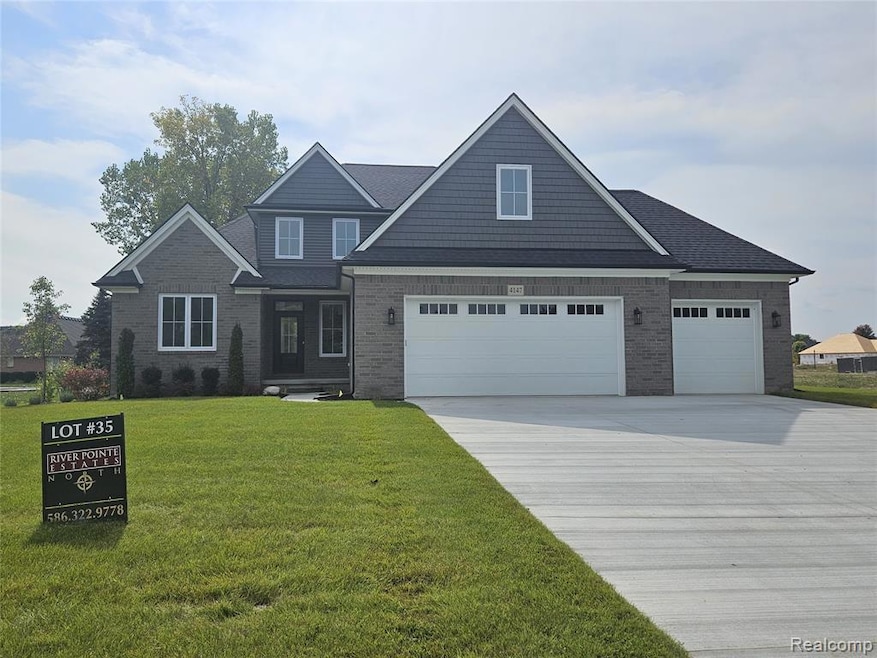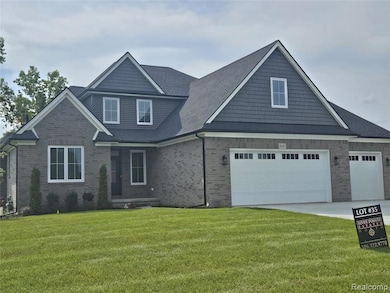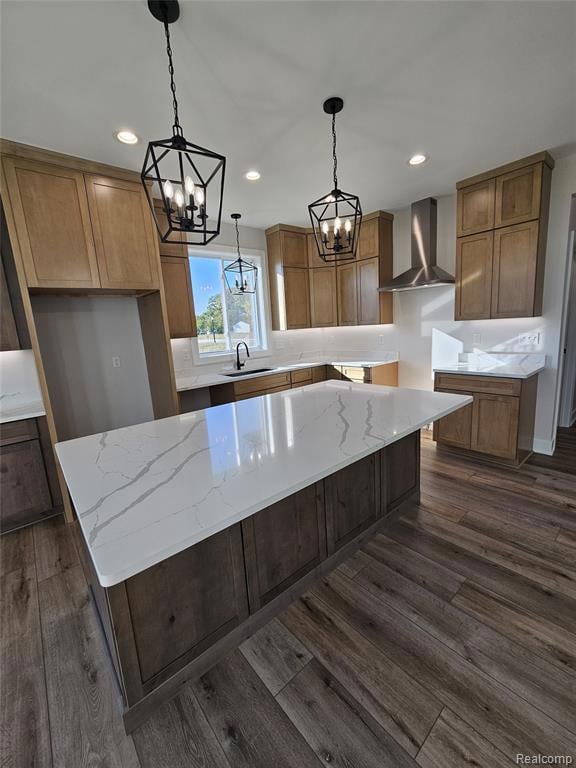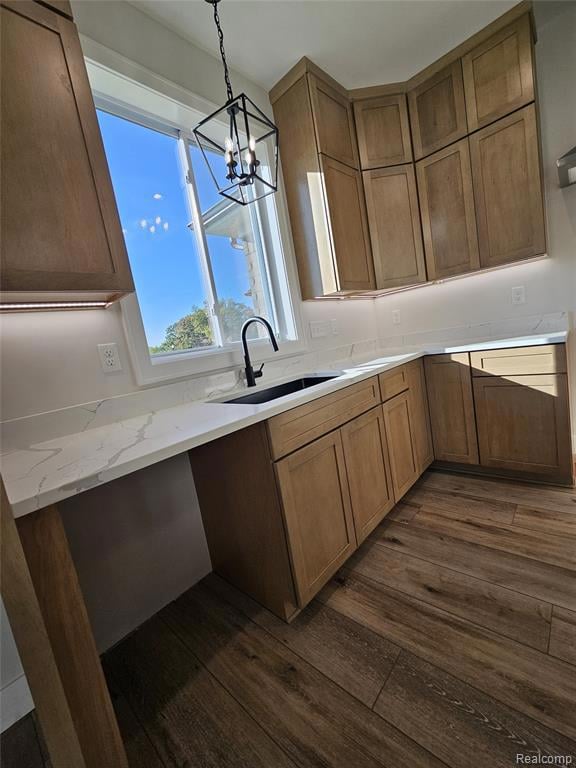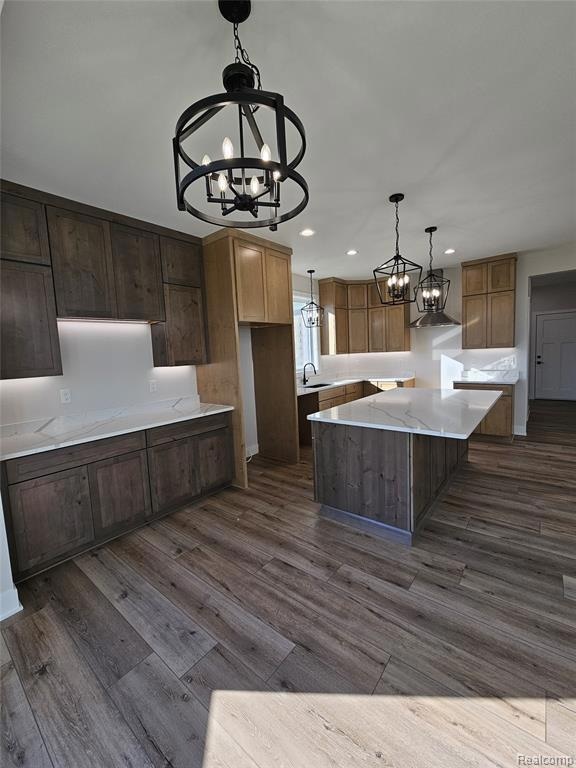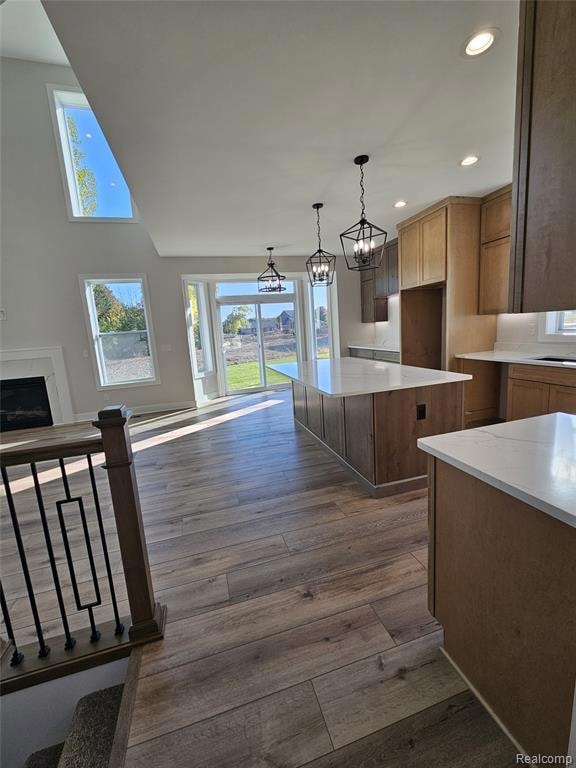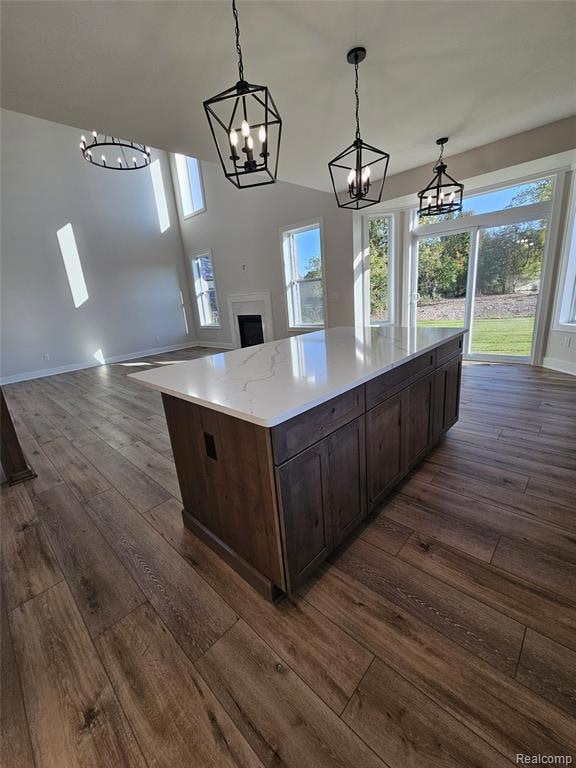4147 River Pointe Dr Saint Clair, MI 48079
Estimated payment $3,474/month
Total Views
21,500
4
Beds
2.5
Baths
2,593
Sq Ft
$220
Price per Sq Ft
Highlights
- New Construction
- Ground Level Unit
- Forced Air Heating and Cooling System
- Traditional Architecture
- 3 Car Attached Garage
- Humidifier
About This Home
Ready to move in - includes the irrigation system, sod, and landscaping!! All at a great price. This Split level homes has lots of room and includes a finished bonus room above the garage. This is a must see!! Call the contact person to set up a tour, you will not be disappointed in this beautiful home . This home is a great location to the downtown and to enjoy watching the freighters on St Clair River. Rails to Trails bike path is in walking distance. Just a golf ball throw to the St Clair Country Golf Club. Many upgrades already included!
Home Details
Home Type
- Single Family
Est. Annual Taxes
- $6,000
Year Built
- Built in 2025 | New Construction
Lot Details
- 0.33 Acre Lot
- Lot Dimensions are 102x140
HOA Fees
- $15 Monthly HOA Fees
Parking
- 3 Car Attached Garage
Home Design
- Traditional Architecture
- Brick Exterior Construction
- Poured Concrete
Interior Spaces
- 2,593 Sq Ft Home
- 2-Story Property
- Gas Fireplace
- Great Room with Fireplace
- Disposal
- Unfinished Basement
Bedrooms and Bathrooms
- 4 Bedrooms
Location
- Ground Level Unit
Utilities
- Forced Air Heating and Cooling System
- Humidifier
- Heating System Uses Natural Gas
- Natural Gas Water Heater
Community Details
- Contact Seller Association
Listing and Financial Details
- Assessor Parcel Number 74305770035000
Map
Create a Home Valuation Report for This Property
The Home Valuation Report is an in-depth analysis detailing your home's value as well as a comparison with similar homes in the area
Home Values in the Area
Average Home Value in this Area
Tax History
| Year | Tax Paid | Tax Assessment Tax Assessment Total Assessment is a certain percentage of the fair market value that is determined by local assessors to be the total taxable value of land and additions on the property. | Land | Improvement |
|---|---|---|---|---|
| 2025 | $20 | $45,000 | $0 | $0 |
| 2024 | -- | $34,400 | $0 | $0 |
Source: Public Records
Property History
| Date | Event | Price | List to Sale | Price per Sq Ft |
|---|---|---|---|---|
| 04/15/2025 04/15/25 | For Sale | $569,900 | -- | $220 / Sq Ft |
Source: Realcomp
Source: Realcomp
MLS Number: 20250026219
APN: 74-30-577-0035-000
Nearby Homes
- 3071 Regatta Ln
- 3059 Regatta Ln
- 3072 Regatta Ln
- 3179 Regatta Ln
- 4455 Irene Dr
- 1931 Pug Rd
- 0 Braeburn Dr Unit 6
- 50 Golfside Dr
- 2118 N River Rd
- 1715 River Rd 39 Rd Unit 39
- 1715 River Rd Unit 77
- 1715 River Rd Unit 41
- 740 Highland Dr
- 770 N Riverside Ave
- 4085 Blue River Dr
- 669 N Riverside Ave Unit 4
- 4158 Neuman Rd
- 4170 Neuman Rd
- 513 N 6th St
- 592 Snowbird Cir E
- 1970 River Rd
- 1817 River Rd
- 936 Brown St
- 575 N Riverside Ave
- 1124 Clinton Ave
- 106 S Carney Dr
- 801 S 15th St Unit 803
- 1210-1470 Aspen Dr
- 3991 Brookstone Place
- 3345 Military St
- 2060 Parkdale Dr
- 2900 Golden Crest Ct
- 7700 Trumble Rd
- 2455 Military St Unit 5
- 823 Beard St
- 1104 Minnie St
- 252 N William St
- 1805 Military St
- 310 S Belle River Ave
- 819 Court St Unit 2
