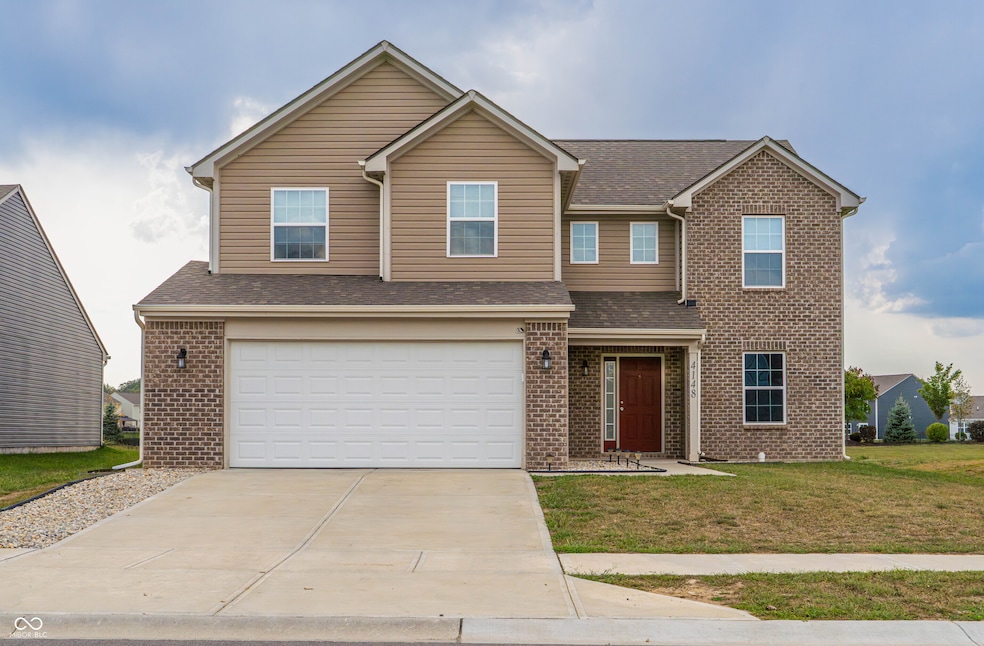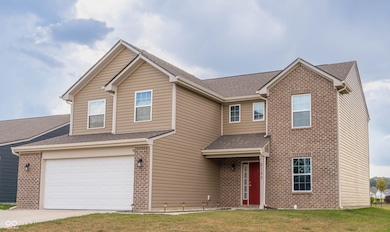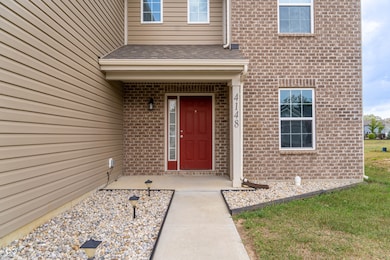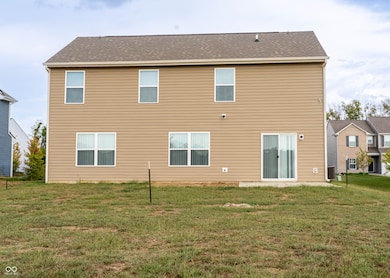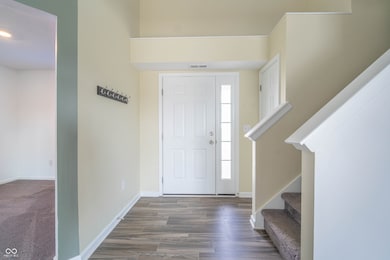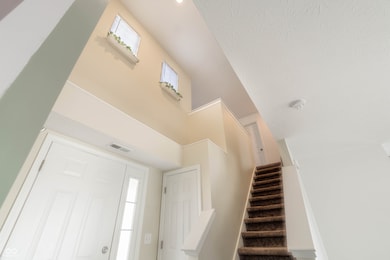4148 Ashworth Ln Columbus, IN 47201
Estimated payment $2,117/month
Highlights
- 2 Car Attached Garage
- Breakfast Bar
- Forced Air Heating and Cooling System
- Columbus North High School Rated A
- Vinyl Plank Flooring
- Combination Kitchen and Dining Room
About This Home
Sitting at 4148 Ashworth Lane, this single-family residence presents an exceptional opportunity to bring your paint and designs and own a recently constructed home. Built in 2022, this property offers modern living spaces and a generous lot, perfect for creating lasting memories. With the home having 2144 square feet, it offers a wonderful canvas for both relaxation and entertainment. The large open floor plan allows you to entertain guests in the living room and kitchen without missing a beat. The kitchen features vinyl flooring and gorgeous quartz countertops sure to get the conversation started with the guests, and if you're one to bring work home with you the 10x10 office/study gives you that quiet spot to get your work done. Upstairs provides four bedrooms, each is a private sanctuary offering a peaceful retreat from daily life. The master bedroom even includes his and her closets so no need to share when they can each have one. The house features two full bathrooms and one-half bathroom, providing convenience and comfort for all. The good-sized lot offers endless possibilities for outdoor enjoyment, allowing you to create your own private oasis.
Home Details
Home Type
- Single Family
Est. Annual Taxes
- $3,304
Year Built
- Built in 2022
Lot Details
- 0.31 Acre Lot
HOA Fees
- $25 Monthly HOA Fees
Parking
- 2 Car Attached Garage
Home Design
- Slab Foundation
- Vinyl Construction Material
Interior Spaces
- Multi-Level Property
- Combination Kitchen and Dining Room
Kitchen
- Breakfast Bar
- Electric Oven
- Microwave
- Dishwasher
- Disposal
Flooring
- Carpet
- Vinyl Plank
Bedrooms and Bathrooms
- 4 Bedrooms
Utilities
- Forced Air Heating and Cooling System
- Electric Water Heater
Community Details
- Association fees include parkplayground, snow removal
- Abby Place Subdivision
Listing and Financial Details
- Tax Lot 103
- Assessor Parcel Number 039511230000207005
Map
Home Values in the Area
Average Home Value in this Area
Tax History
| Year | Tax Paid | Tax Assessment Tax Assessment Total Assessment is a certain percentage of the fair market value that is determined by local assessors to be the total taxable value of land and additions on the property. | Land | Improvement |
|---|---|---|---|---|
| 2024 | $3,304 | $292,000 | $91,200 | $200,800 |
| 2023 | $2,762 | $244,300 | $57,500 | $186,800 |
| 2022 | $1,777 | $158,300 | $57,500 | $100,800 |
Property History
| Date | Event | Price | List to Sale | Price per Sq Ft |
|---|---|---|---|---|
| 10/24/2025 10/24/25 | Price Changed | $344,999 | -2.8% | $161 / Sq Ft |
| 10/03/2025 10/03/25 | Price Changed | $354,999 | -1.4% | $166 / Sq Ft |
| 09/24/2025 09/24/25 | Price Changed | $359,999 | -2.7% | $168 / Sq Ft |
| 09/20/2025 09/20/25 | For Sale | $369,999 | -- | $173 / Sq Ft |
Source: MIBOR Broker Listing Cooperative®
MLS Number: 22064026
APN: 03-95-11-230-000.207-005
- 4088 Ashworth Ln
- 4152 Sedgewick Ln
- 3835 Golden Gate Pass
- 3815 Golden Gate Pass
- 2127 Abbey Ln
- 1983 Stella Rock Ct
- 1979 Stella Rock Ct
- 1975 Stella Rock Ct
- 1971 Stella Rock Ct
- 4312 Sedgewick Ct
- Palmetto Plan at Abbey - Place
- Spruce Plan at Abbey - Place
- Bradford Plan at Abbey - Commons
- Norway Plan at Abbey - Place
- Norway Plan at Abbey - Commons
- Ashton Plan at Abbey - Place
- Chestnut Plan at Abbey - Place
- Ironwood Plan at Abbey - Commons
- Bradford Plan at Abbey - Place
- Juniper Plan at Abbey - Commons
- 2424 Lafayette Ave
- 1560 28th St
- 2333 Poshard Dr
- 725 Sycamore St
- 818 7th St Unit A
- 8130 N Harvest Ln
- 850 7th St
- 200 E Jackson St
- 3440 Riverstone Way
- 3770 Blue Ct
- 4745 Pine Ridge Dr
- 725 2nd St
- 2000 Charwood Dr
- 2310 Sims Ct
- 1182 Quail Run Dr
- 3838 Williamsburg Way
- 1001 Stonegate Dr
- 2410 Charleston Place
- 420 Wint Ln
- 5670 Honey Locust Dr
