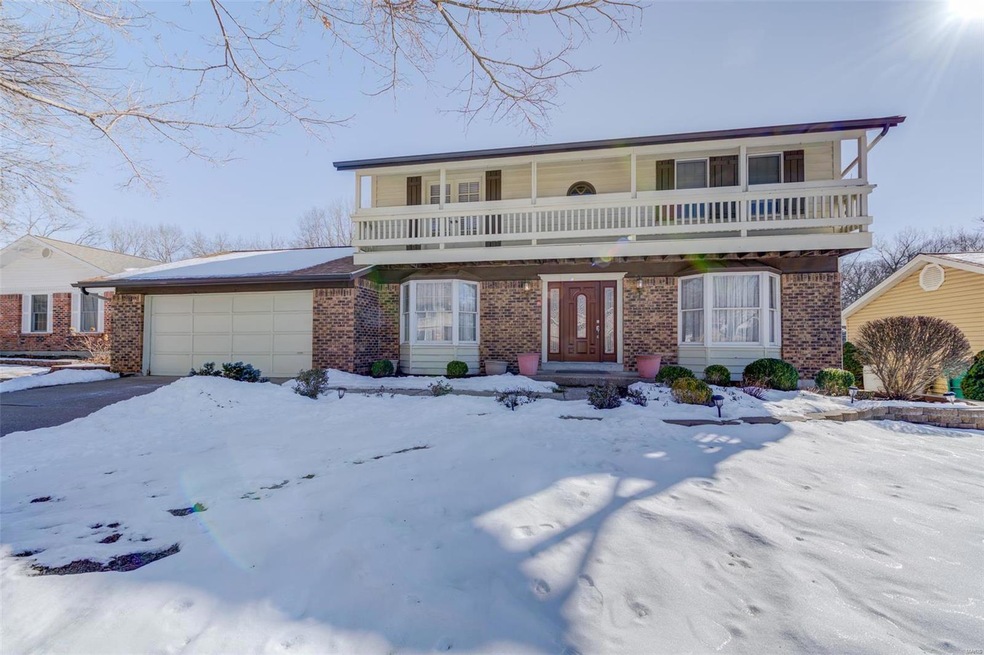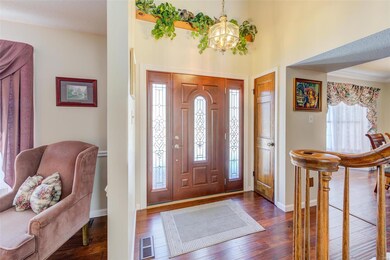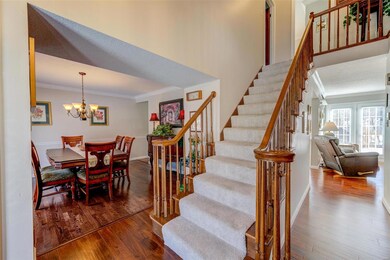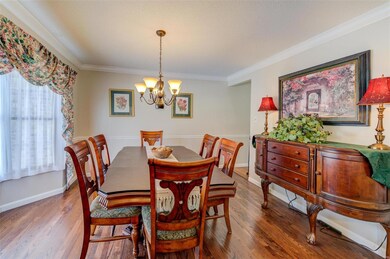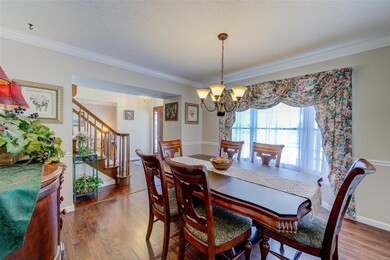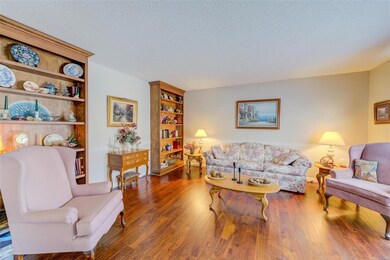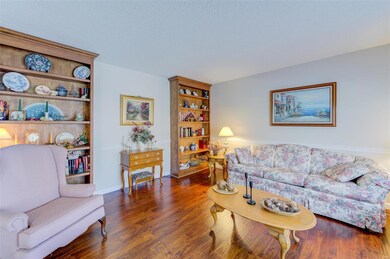
4148 Attleboro Ct Saint Charles, MO 63304
Highlights
- 0.49 Acre Lot
- Colonial Architecture
- Creek On Lot
- Central Elementary School Rated A-
- Center Hall Plan
- Backs to Open Ground
About This Home
As of March 20252100 Sq Ft of Charm & placed on .48 level acre lot backing to trees and creek. Lg Deck, & Shed w/ access ramp. Step into the foyer w/ Newer Entrance door w/side panels, Hardwood floors throughout Main Level. Great Rm w/wood burning/gas FP. An Abundance of windows & very cozy for entertainment. Kit is updated w/Quartz counters, crown molding, white cabinets, newer appliances, breakfast room w/bay window w/seating to view the large yard and trees. Formal Liv. Rm w/custom bookcases, & Din Rm w/bay windows, MF Laundry. Upper level - Lg. Primary BR 19 x 12 w/exterior balcony, Newer carpet, Crown molding, Whirlpool Tub & Sep. Shower. Adding to the Charm 3 Additional spacious upper bedrooms w//crown Molding, & Newer carpet. 6 panel doors. HVAC 3 yrs new, newer Roof & siding. Ideal location close to schools, restaurants, churches, shopping & easy commute to Hwy's, Unincorporated ST. Charles County Subdivision.
Last Agent to Sell the Property
Berkshire Hathaway HomeServices Alliance Real Estate License #1999123478 Listed on: 01/22/2025

Home Details
Home Type
- Single Family
Est. Annual Taxes
- $3,823
Year Built
- Built in 1980
Lot Details
- 0.49 Acre Lot
- Backs to Open Ground
- Cul-De-Sac
- Level Lot
- Backs to Trees or Woods
Parking
- 2 Car Attached Garage
- Oversized Parking
- Garage Door Opener
- Driveway
Home Design
- Colonial Architecture
- Frame Construction
- Vinyl Siding
Interior Spaces
- 2,100 Sq Ft Home
- 2-Story Property
- Historic or Period Millwork
- Wood Burning Fireplace
- Gas Fireplace
- Some Wood Windows
- Insulated Windows
- Bay Window
- Atrium Windows
- Six Panel Doors
- Center Hall Plan
- Great Room
- Living Room
- Breakfast Room
- Dining Room
- Basement Fills Entire Space Under The House
- Laundry Room
Kitchen
- Range Hood
- Dishwasher
- Disposal
Flooring
- Wood
- Carpet
- Ceramic Tile
Bedrooms and Bathrooms
- 4 Bedrooms
Outdoor Features
- Creek On Lot
- Shed
- Outbuilding
Schools
- Central Elem. Elementary School
- Hollenbeck Middle School
- Francis Howell Central High School
Utilities
- Humidifier
- Forced Air Heating System
- Underground Utilities
Community Details
- Association fees include some landscaping
- Built by Hayden Homes
Listing and Financial Details
- Assessor Parcel Number 3-0115-5330-00-0213.0000000
Ownership History
Purchase Details
Home Financials for this Owner
Home Financials are based on the most recent Mortgage that was taken out on this home.Purchase Details
Similar Homes in Saint Charles, MO
Home Values in the Area
Average Home Value in this Area
Purchase History
| Date | Type | Sale Price | Title Company |
|---|---|---|---|
| Warranty Deed | -- | Freedom Title | |
| Deed | -- | None Listed On Document |
Mortgage History
| Date | Status | Loan Amount | Loan Type |
|---|---|---|---|
| Open | $370,171 | FHA |
Property History
| Date | Event | Price | Change | Sq Ft Price |
|---|---|---|---|---|
| 03/12/2025 03/12/25 | Sold | -- | -- | -- |
| 01/28/2025 01/28/25 | Pending | -- | -- | -- |
| 01/22/2025 01/22/25 | For Sale | $375,000 | -- | $179 / Sq Ft |
| 01/21/2025 01/21/25 | Off Market | -- | -- | -- |
Tax History Compared to Growth
Tax History
| Year | Tax Paid | Tax Assessment Tax Assessment Total Assessment is a certain percentage of the fair market value that is determined by local assessors to be the total taxable value of land and additions on the property. | Land | Improvement |
|---|---|---|---|---|
| 2023 | $3,821 | $64,005 | $0 | $0 |
| 2022 | $3,090 | $48,014 | $0 | $0 |
| 2021 | $3,093 | $48,014 | $0 | $0 |
| 2020 | $3,280 | $49,314 | $0 | $0 |
| 2019 | $3,265 | $49,314 | $0 | $0 |
| 2018 | $3,155 | $45,547 | $0 | $0 |
| 2017 | $3,129 | $45,547 | $0 | $0 |
| 2016 | $2,741 | $38,384 | $0 | $0 |
| 2015 | $2,707 | $38,384 | $0 | $0 |
| 2014 | $2,699 | $37,127 | $0 | $0 |
Agents Affiliated with this Home
-
Joann Price

Seller's Agent in 2025
Joann Price
Berkshire Hathaway HomeServices Alliance Real Estate
(314) 330-7330
4 in this area
177 Total Sales
-
Toni Bilicki

Buyer's Agent in 2025
Toni Bilicki
Coldwell Banker Realty - Gundaker
(314) 570-1682
2 in this area
105 Total Sales
Map
Source: MARIS MLS
MLS Number: MIS25003154
APN: 3-0115-5330-00-0213.0000000
- 4163 Attleboro Ct
- 201 Cedar Grove Dr
- 205 Cedar Grove Dr Unit B
- 218 Cedar Grove Dr
- 313 Booth Bay Ct
- 134 Country Trace Ct
- 1500 Surrey Ln Unit D
- 637 Bull Valley Dr
- 16 Garden Gate Ct
- 235 Briar Valley Ct S
- 1415 Southgate Dr
- 331 Forest Grove Ct
- 9 Linda Ln
- 4084 Ramona Ln
- 4014 N Bridge Dr
- 3060 Almond Tree Dr
- 49 Park Charles Blvd S Unit C
- 23 Park Charles Blvd S Unit D
- 19 Park Charles Blvd S
- 12 Fairmount Grove Dr
